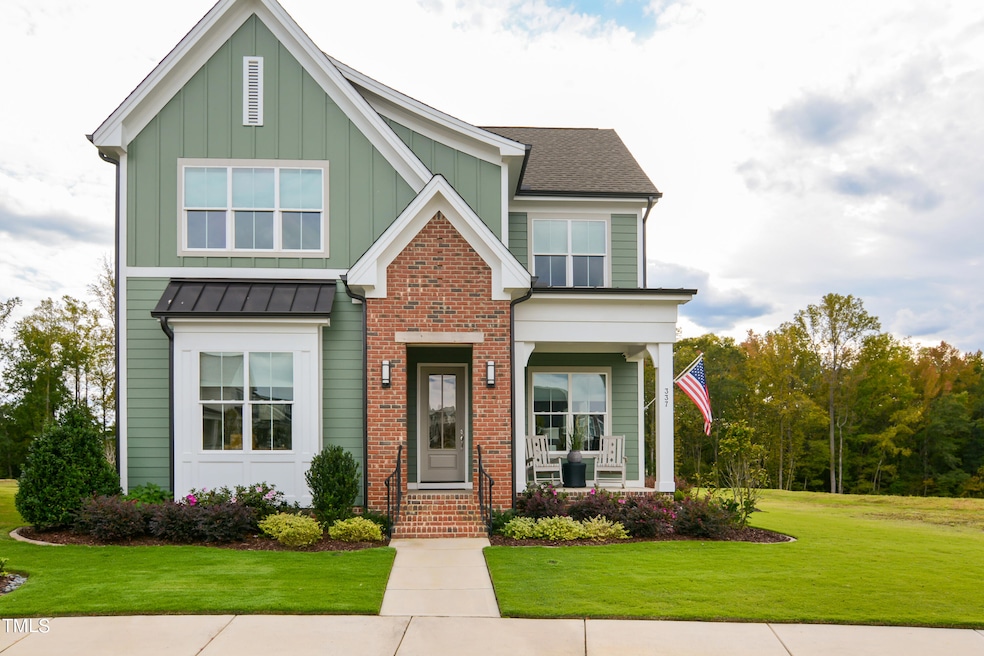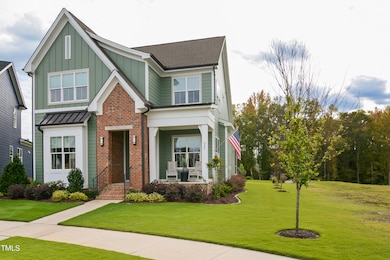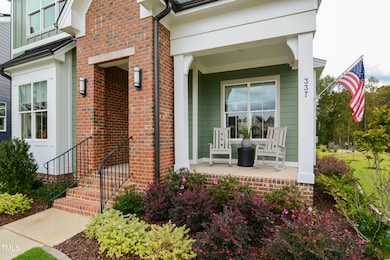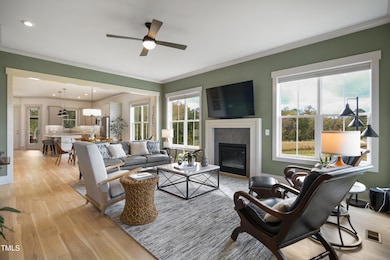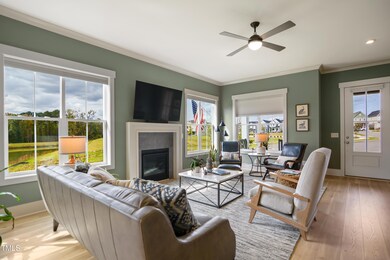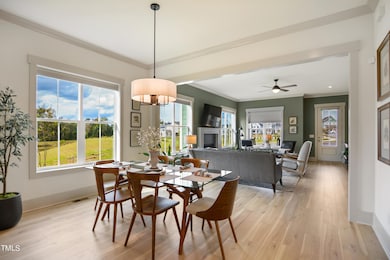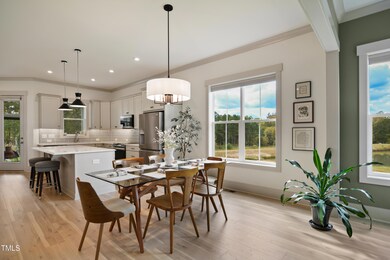
337 Sunset Hill Ln Wendell, NC 27591
Estimated payment $4,410/month
Highlights
- View of Trees or Woods
- Open Floorplan
- Transitional Architecture
- Waterfront
- Clubhouse
- Wood Flooring
About This Home
Stunning, customized 1.5 story residence in highly desirable Wendell Falls community. Arguably one of the best lots ($40K premium) with breathtaking pond views, this home is loaded with upgrades and nestled on a quiet cul-de-sac. Step inside to discover an open floor plan highlighted by 10-foot ceilings and elegant cove crown molding, with RevWood floors flowing seamlessly throughout the first floor. The spacious family room is designed for relaxation and gatherings, featuring a charming gas log fireplace while providing beautiful views of the pond. Separate dining area. The heart of this home is the bright and inviting eat-in kitchen, showcasing an expansive center island, quartz countertops, custom soft-close cabinets, under cabinet lighting, stainless steel appliances and a stylish tile backsplash. For more formal occasions, entertain guests in the separate dining area. Retreat to the 1st floor primary suite, a true sanctuary with dual vanities, a custom hexagonal tile shower adorned with a frameless surround and a generous walk-in closet. An additional bedroom on the first floor comes with a full bath. Upstairs you'll find a 3rd bedroom & bonus room/4th bedroom with full bath. 2 car garage w/ epoxy floor. HUGE walk in unfinished attic space. Wi-Fi controlled recirculating tankless for on-demand hot water. Step outside to the screen porch and be captivated by serene water views, complemented by extensive landscaping And then there's ALL of the amenities, shopping, dining & entertainment that Wendell Falls has to offer & only minutes to DT Raleigh & I-540! Quick access to Wendell Falls trail system and future Wake County Lake Myra Greenway. Walking distance to Treelight Square. Come see this beauty for yourself...words can only say so much!
Home Details
Home Type
- Single Family
Est. Annual Taxes
- $5,833
Year Built
- Built in 2023
Lot Details
- 9,148 Sq Ft Lot
- Waterfront
- Cul-De-Sac
HOA Fees
- $100 Monthly HOA Fees
Parking
- 2 Car Attached Garage
- Rear-Facing Garage
- Garage Door Opener
- Private Driveway
- 3 Open Parking Spaces
Property Views
- Pond
- Woods
Home Design
- Transitional Architecture
- Traditional Architecture
- Brick Exterior Construction
- Permanent Foundation
- Shingle Roof
- Cement Siding
Interior Spaces
- 2,516 Sq Ft Home
- 1-Story Property
- Open Floorplan
- Smooth Ceilings
- Ceiling Fan
- Gas Log Fireplace
- Insulated Windows
- Family Room with Fireplace
- Dining Room
- Bonus Room
- Screened Porch
- Unfinished Attic
Kitchen
- Eat-In Kitchen
- Microwave
- Ice Maker
- Dishwasher
- Stainless Steel Appliances
- Quartz Countertops
- Disposal
Flooring
- Wood
- Carpet
- Laminate
- Tile
Bedrooms and Bathrooms
- 4 Bedrooms
- Walk-In Closet
- In-Law or Guest Suite
- 3 Full Bathrooms
- Shower Only
- Walk-in Shower
Laundry
- Laundry Room
- Laundry on main level
Outdoor Features
- Patio
- Rain Gutters
Schools
- Lake Myra Elementary School
- Wendell Middle School
- East Wake High School
Utilities
- Forced Air Zoned Heating and Cooling System
- Tankless Water Heater
Listing and Financial Details
- Assessor Parcel Number 1763766116
Community Details
Overview
- Association fees include ground maintenance
- Ccmc Association, Phone Number (919) 374-7282
- Wendell Falls Subdivision
Amenities
- Clubhouse
- Recreation Room
Recreation
- Community Playground
- Community Pool
- Trails
Map
Home Values in the Area
Average Home Value in this Area
Tax History
| Year | Tax Paid | Tax Assessment Tax Assessment Total Assessment is a certain percentage of the fair market value that is determined by local assessors to be the total taxable value of land and additions on the property. | Land | Improvement |
|---|---|---|---|---|
| 2022 | $835 | $70,000 | $70,000 | $0 |
Property History
| Date | Event | Price | Change | Sq Ft Price |
|---|---|---|---|---|
| 04/24/2025 04/24/25 | For Sale | $685,000 | +7.3% | $272 / Sq Ft |
| 12/15/2023 12/15/23 | Off Market | $638,370 | -- | -- |
| 03/28/2023 03/28/23 | Sold | $638,370 | +0.3% | $269 / Sq Ft |
| 09/17/2022 09/17/22 | Price Changed | $636,220 | +1.9% | $268 / Sq Ft |
| 04/05/2022 04/05/22 | Pending | -- | -- | -- |
| 04/05/2022 04/05/22 | For Sale | $624,478 | -- | $263 / Sq Ft |
Similar Homes in Wendell, NC
Source: Doorify MLS
MLS Number: 10091277
APN: 1763.02-76-6116-000
- 2013 Big Falls Dr
- 465 Douglas Falls Dr
- 2036 Big Falls Dr
- 1179 Cottonsprings Dr
- 1156 Cottonsprings Dr
- 1925 Bright Kannon Way
- 2117 Treelight Way
- 2119 Treelight Way
- 2123 Treelight Way Unit 2132
- 1146 Cottonsprings Dr
- 1144 Cottonsprings Dr
- 1142 Cottonsprings Dr
- 1140 Cottonsprings Dr
- 240 Liberty Star Rd
- 729 Daniel Ridge Rd
- 232 Big Barn Dr
- 221 Douglas Falls Dr
- 1872 Stagecoach Trail
- 217 Douglas Falls Dr
- 1905 Cedar Dam Ln
