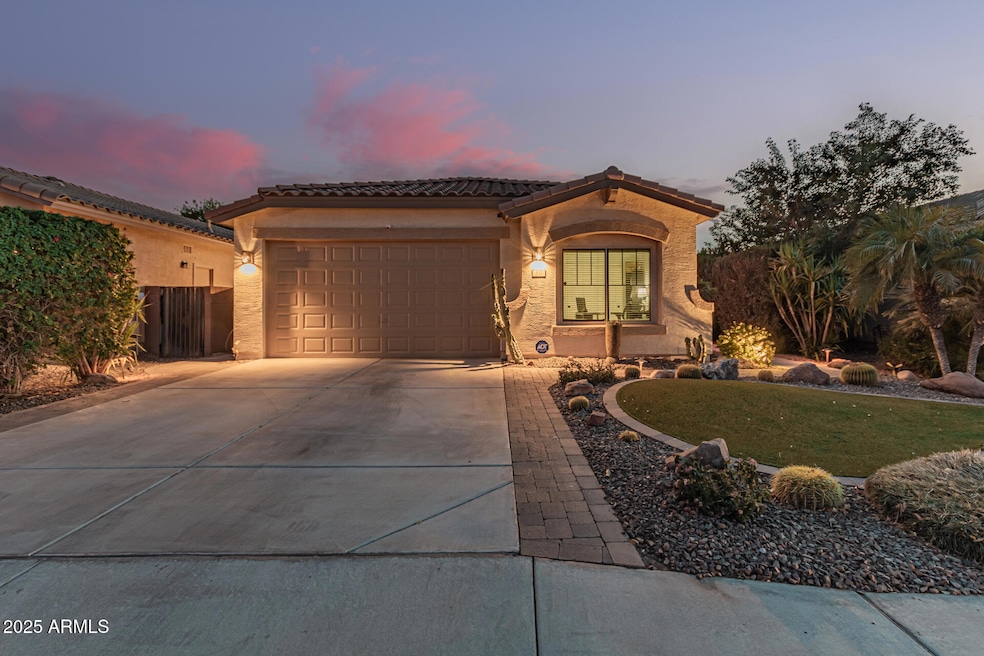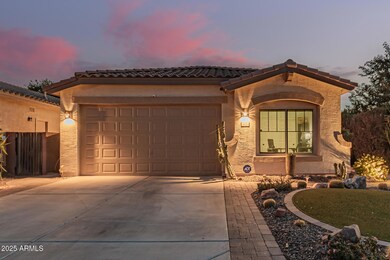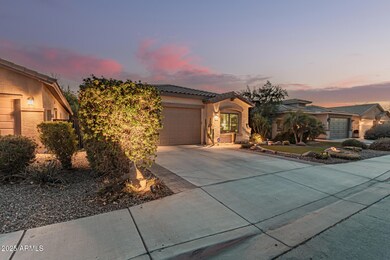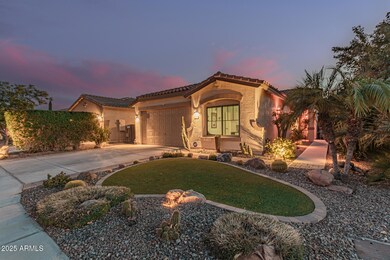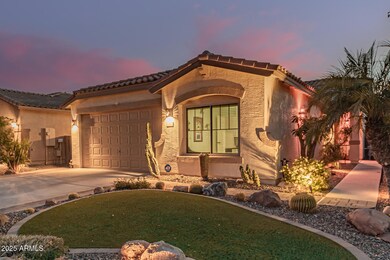
337 W Stanley Ave San Tan Valley, AZ 85140
Superstition Vistas NeighborhoodHighlights
- Golf Course Community
- Granite Countertops
- Covered patio or porch
- Private Pool
- Tennis Courts
- Gazebo
About This Home
As of February 2025Beautifully stunning home located in Ironwood Crossing! This 3 bedroom 2 bath, plus a den home offers an open, split floor plan complete with several upgrades throughout and resort-style backyard. When you walk up to the house you will notice the beautifully manicured desert landscaping and added custom paving, giving this home an elegant feel. As you enter the house, you will immediately notice the wood-like tile throughout the house. Right off the entryway is the open concept living room/ kitchen combination space. The living room space is finished with a stunning tiled fireplace/entertainment center, making this the star of this room. This room offers plenty of natural light giving it a warm, and cozy feel. Adjacent to the living room space is the kitchen and dining room. The kitchen is complete with stainless steel appliances, tiled backsplash, custom lighting feature, and granite countertops. This kitchen space also features a cozy dining space. Continuing on, you come to the primary bedroom and primary bathroom. This bathroom features a walk-in shower, soaking tub, dual sinks, and walk-in closet. Off the other side of the kitchen, sits the other 2 bedrooms and the den space. Each of these spaces features upgraded ceiling fans. The den offers some custom built-in shelving, making this room perfect for an office space or reading room. At the back of the home you are welcomed into the backyard oasis. This space is complete with covered patio, travertine tiles throughout, custom pergola and stone fireplace, and resort-style pool, making this space perfect for entertaining year round!
Home Details
Home Type
- Single Family
Est. Annual Taxes
- $1,678
Year Built
- Built in 2012
Lot Details
- 5,581 Sq Ft Lot
- Desert faces the back of the property
- Block Wall Fence
HOA Fees
- $197 Monthly HOA Fees
Parking
- 2 Car Direct Access Garage
- Garage Door Opener
Home Design
- Wood Frame Construction
- Tile Roof
- Stucco
Interior Spaces
- 1,670 Sq Ft Home
- 1-Story Property
- Ceiling Fan
- Double Pane Windows
- Solar Screens
- Living Room with Fireplace
Kitchen
- Eat-In Kitchen
- Breakfast Bar
- Built-In Microwave
- Granite Countertops
Flooring
- Carpet
- Tile
Bedrooms and Bathrooms
- 3 Bedrooms
- Primary Bathroom is a Full Bathroom
- 2 Bathrooms
- Dual Vanity Sinks in Primary Bathroom
- Bathtub With Separate Shower Stall
Outdoor Features
- Private Pool
- Covered patio or porch
- Fire Pit
- Gazebo
Schools
- Ranch Elementary School
- J. O. Combs Middle School
- Combs High School
Utilities
- Refrigerated Cooling System
- Heating System Uses Natural Gas
- High Speed Internet
- Cable TV Available
Listing and Financial Details
- Tax Lot 343
- Assessor Parcel Number 109-18-343
Community Details
Overview
- Association fees include ground maintenance
- Ccmc Association, Phone Number (480) 921-7500
- Built by Fulton Homes
- Ironwood Crossing Unit 1 Subdivision
Recreation
- Golf Course Community
- Tennis Courts
- Pickleball Courts
- Community Playground
- Heated Community Pool
- Community Spa
- Bike Trail
Map
Home Values in the Area
Average Home Value in this Area
Property History
| Date | Event | Price | Change | Sq Ft Price |
|---|---|---|---|---|
| 02/19/2025 02/19/25 | Sold | $450,000 | -1.1% | $269 / Sq Ft |
| 01/25/2025 01/25/25 | Pending | -- | -- | -- |
| 01/22/2025 01/22/25 | For Sale | $455,000 | +3.4% | $272 / Sq Ft |
| 04/28/2023 04/28/23 | Sold | $439,900 | 0.0% | $263 / Sq Ft |
| 03/17/2023 03/17/23 | For Sale | $439,900 | -- | $263 / Sq Ft |
Tax History
| Year | Tax Paid | Tax Assessment Tax Assessment Total Assessment is a certain percentage of the fair market value that is determined by local assessors to be the total taxable value of land and additions on the property. | Land | Improvement |
|---|---|---|---|---|
| 2025 | $1,678 | $32,191 | -- | -- |
| 2024 | $1,655 | $36,538 | -- | -- |
| 2023 | $1,610 | $30,108 | $5,021 | $25,087 |
| 2022 | $1,655 | $20,532 | $3,347 | $17,185 |
| 2021 | $1,671 | $18,608 | $0 | $0 |
| 2020 | $1,639 | $17,963 | $0 | $0 |
| 2019 | $1,528 | $16,246 | $0 | $0 |
| 2018 | $1,324 | $14,824 | $0 | $0 |
| 2017 | $1,276 | $14,926 | $0 | $0 |
| 2016 | $1,149 | $14,831 | $3,000 | $11,831 |
| 2014 | $1,233 | $10,869 | $2,000 | $8,869 |
Mortgage History
| Date | Status | Loan Amount | Loan Type |
|---|---|---|---|
| Open | $300,000 | Seller Take Back | |
| Previous Owner | $431,931 | FHA | |
| Previous Owner | $204,000 | Future Advance Clause Open End Mortgage | |
| Previous Owner | $90,583 | Credit Line Revolving | |
| Previous Owner | $25,000 | Credit Line Revolving | |
| Previous Owner | $164,000 | Future Advance Clause Open End Mortgage | |
| Previous Owner | $38,120 | Credit Line Revolving | |
| Previous Owner | $151,182 | New Conventional |
Deed History
| Date | Type | Sale Price | Title Company |
|---|---|---|---|
| Warranty Deed | -- | -- | |
| Warranty Deed | $450,000 | Security Title Agency | |
| Warranty Deed | $439,900 | Equitable Title | |
| Interfamily Deed Transfer | -- | None Available | |
| Special Warranty Deed | $159,139 | Security Title Agency | |
| Cash Sale Deed | $94,698 | Security Title Agency |
Similar Homes in the area
Source: Arizona Regional Multiple Listing Service (ARMLS)
MLS Number: 6809540
APN: 109-18-343
- 412 W Lyle Ave
- 328 W Dragon Tree Ave
- 274 W Sweet Shrub Ave
- 472 W Dragon Tree Ave
- 87 W Reeves Ave
- 631 W Stanley Ave
- 88 W Reeves Ave
- 581 W Reeves Ave
- 232 W Cucumber Tree Ave
- 196 W Yellow Wood Ave
- 480 W Cucumber Tree Ave
- 65 W Cucumber Tree Ave
- 549 W Sweet Shrub Ave
- 342 E Backman St
- 735 W Basswood Ave
- 48 White Oak Ave
- 662 W Gum Tree Ave
- 690 W Mangrove Rd
- 344 E Goldmine Ct
- 432 W Flame Tree Ave
