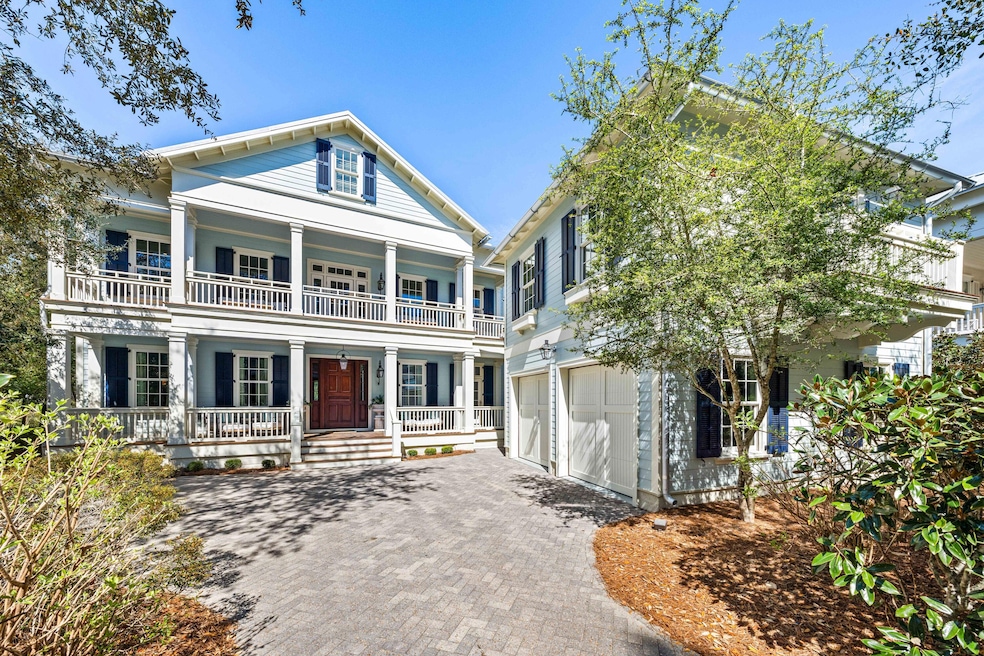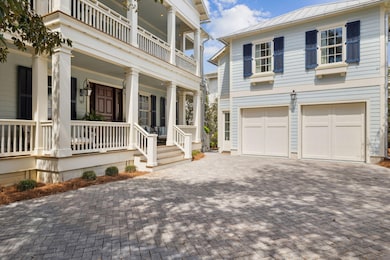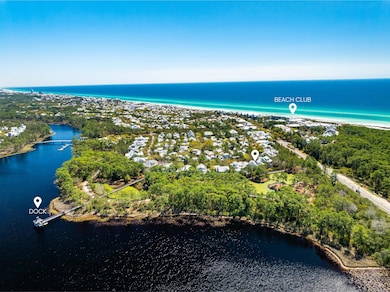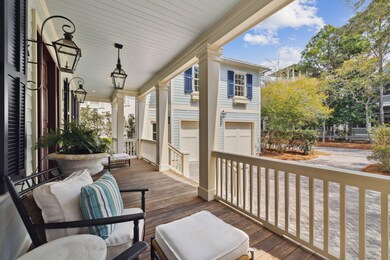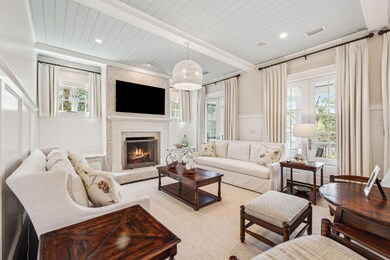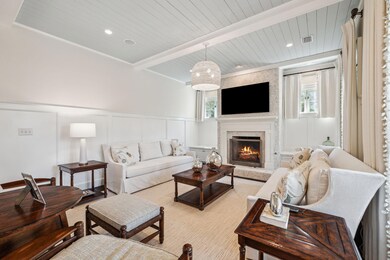
337 Western Lake Dr Santa Rosa Beach, FL 32459
WaterColor NeighborhoodEstimated payment $38,991/month
Highlights
- Boat Dock
- Beach
- Fishing
- Bay Elementary School Rated A-
- Deeded access to the beach
- Home fronts a pond
About This Home
Welcome to 337 Western Lake Drive, where timeless design meets relaxed coastal living. Located in WaterColor's prestigious Park District, this exceptional home built by Gulfview Construction and designed by A Classical Studio is perfectly positioned on one of the largest homesites in the community, offering views of the Gulf, Western Lake, and the serene Point Washington State Forest. With protected land surrounding the property, these captivating vistas are yours to enjoy for a lifetime. Tucked in a peaceful and private setting, the home is just steps from scenic walking and biking trails and offers effortless access to Western Lake, ideal for kayaking, paddleboarding, or a quiet day of fishing. Lush landscaping and a welcoming front porch with gas lanterns create a warm first impression, setting the tone for the inviting spaces within.Inside, the entryway opens to bright, airy interiors with beautiful hardwood floors and elevator access to all levels. A thoughtfully designed mudroom just off the foyer is equipped with refrigerator drawers, an icemaker, washer/dryer, a half bath, and a beach-day-ready rinse-off shower.The home offers multiple indoor living spaces including a cozy family room, a bonus/office/game room, and two guest suites, each with its own private bath. Four wood-burning fireplaces, three outdoors, create a cozy ambiance throughout. Outdoor living is seamlessly integrated with expansive porches on both the front and back of the home, a screened-in lounge with a swinging bed and fireplace on the first floor, and an open-air retreat on the third.Upstairs, the second floor living area showcases thoughtful craftsmanship with custom trim, a stunning coquina shell fireplace, and statement lighting. French doors with hidden pocket screens open to a spacious covered balcony with another coquina shell fireplace and a summer kitchen, perfect for entertaining with water views. The gourmet kitchen is equipped for any culinary occasion with marble countertops, a Wolf gas range and dual ovens, wine fridge, built-in espresso machine, and a seafoam green tile backsplash inspired by the Gulf. A second-level office with custom built-ins and a guest primary suite with private balcony complete the floor.The third floor is home to the luxe primary retreat, a private sanctuary with accordion sliding doors that lead to a balcony overlooking Western Lake and glimpses of the Gulf beyond. The spa-like bathroom features dual vanities, detailed tiling, a walk-in steam shower, and a deep soaking tub. His-and-her closets, a reading nook with built-ins, and an additional storage area round out this serene top-floor space.Completing the property is a charming carriage house above a two-car garage, finished in soft blue and white hues reminiscent of Nantucket. It includes a Juliet balcony, full bath, washer/dryer, mini kitchen, and more making this ideal for guests or extra space. With room to add a private pool and outdoor living spaces that are second to none, 337 Western Lake Drive delivers a rare blend of sophistication, comfort, and laid-back elegance in one of 30A's most sought-after locations.
Home Details
Home Type
- Single Family
Est. Annual Taxes
- $36,224
Year Built
- Built in 2008
Lot Details
- Lot Dimensions are 72x100x94x100
- Home fronts a pond
- Property fronts a private road
- Interior Lot
- Cleared Lot
HOA Fees
- $597 Monthly HOA Fees
Parking
- 2 Car Detached Garage
Property Views
- Gulf
- Lake
- Pond
Home Design
- Beach House
- Metal Roof
- Cement Board or Planked
Interior Spaces
- 5,297 Sq Ft Home
- 3-Story Property
- Wet Bar
- Central Vacuum
- Furnished
- Vaulted Ceiling
- Ceiling Fan
- Recessed Lighting
- Gas Fireplace
- Family Room
- Living Room
- Breakfast Room
- Home Office
- Sun or Florida Room
- Screened Porch
Kitchen
- Walk-In Pantry
- Gas Oven or Range
- Cooktop with Range Hood
- Microwave
- Ice Maker
- Dishwasher
- Kitchen Island
- Disposal
Flooring
- Wood
- Tile
Bedrooms and Bathrooms
- 5 Bedrooms
- Maid or Guest Quarters
- Dual Vanity Sinks in Primary Bathroom
- Shower Only in Primary Bathroom
Laundry
- Laundry Room
- Dryer
- Washer
Home Security
- Hurricane or Storm Shutters
- Fire and Smoke Detector
Outdoor Features
- Outdoor Shower
- Deeded access to the beach
- Pond
- Balcony
- Built-In Barbecue
Schools
- Dune Lakes Elementary School
- Emerald Coast Middle School
- South Walton High School
Utilities
- Multiple cooling system units
- Central Heating and Cooling System
- Gas Water Heater
- Phone Available
- Cable TV Available
Listing and Financial Details
- Assessor Parcel Number 15-3S-19-25401-000-0070
Community Details
Overview
- Association fees include accounting, ground keeping, internet service, legal, management, master, recreational faclty, services, cable TV, trash
- Watercolor Subdivision
- The community has rules related to covenants
Amenities
- Picnic Area
- Community Pavilion
- Elevator
Recreation
- Boat Dock
- Beach
- Tennis Courts
- Community Playground
- Community Pool
- Fishing
Map
Home Values in the Area
Average Home Value in this Area
Tax History
| Year | Tax Paid | Tax Assessment Tax Assessment Total Assessment is a certain percentage of the fair market value that is determined by local assessors to be the total taxable value of land and additions on the property. | Land | Improvement |
|---|---|---|---|---|
| 2024 | $36,224 | $4,415,251 | $1,430,609 | $2,984,642 |
| 2023 | $36,224 | $3,520,048 | $0 | $0 |
| 2022 | $34,713 | $4,353,324 | $1,587,976 | $2,765,348 |
| 2021 | $28,160 | $2,909,131 | $1,388,940 | $1,520,191 |
| 2020 | $28,496 | $2,980,074 | $1,270,705 | $1,709,369 |
| 2019 | $26,856 | $2,926,228 | $1,233,695 | $1,692,533 |
| 2018 | $25,374 | $2,828,831 | $0 | $0 |
| 2017 | $24,047 | $2,784,090 | $1,162,876 | $1,621,214 |
| 2016 | $22,998 | $2,703,868 | $0 | $0 |
| 2015 | $17,198 | $1,691,959 | $0 | $0 |
| 2014 | -- | $1,596,959 | $0 | $0 |
Property History
| Date | Event | Price | Change | Sq Ft Price |
|---|---|---|---|---|
| 04/04/2025 04/04/25 | Price Changed | $6,350,000 | -2.3% | $1,199 / Sq Ft |
| 12/02/2024 12/02/24 | For Sale | $6,500,000 | 0.0% | $1,227 / Sq Ft |
| 12/01/2024 12/01/24 | Off Market | $6,500,000 | -- | -- |
| 08/16/2024 08/16/24 | Off Market | $6,500,000 | -- | -- |
| 08/05/2024 08/05/24 | For Sale | $6,500,000 | 0.0% | $1,227 / Sq Ft |
| 03/29/2024 03/29/24 | For Sale | $6,500,000 | -- | $1,227 / Sq Ft |
Deed History
| Date | Type | Sale Price | Title Company |
|---|---|---|---|
| Warranty Deed | $795,000 | Mcneese Title Llc | |
| Warranty Deed | $705,000 | Mcneese Title Llc | |
| Warranty Deed | $787,500 | -- | |
| Warranty Deed | -- | -- |
Mortgage History
| Date | Status | Loan Amount | Loan Type |
|---|---|---|---|
| Open | $1,050,000 | Purchase Money Mortgage |
Similar Homes in Santa Rosa Beach, FL
Source: Emerald Coast Association of REALTORS®
MLS Number: 946024
APN: 15-3S-19-25401-000-0070
- 459 Western Lake Dr
- 223 Western Lake Dr
- 1640 E County Highway 30a Unit 302
- 81 Watercolor Blvd W
- 1701 E County Highway 30a Unit 304
- 6 S Watercolor Blvd Unit 203
- 93 Park Row Ln
- 105 Park Row Ln
- 1680 E County Highway 30a Unit 301
- 1680 E County Highway 30a Unit 303
- 29 Goldenrod Cir Unit 402
- 29 Goldenrod Cir Unit 401-4
- 29 Goldenrod Cir Unit 401/
- 29 Goldenrod Cir Unit 101-7
- 29 Goldenrod Cir Unit 203-8
- 29 Goldenrod Cir
- 29 Goldenrod Cir Unit 302
- 29 Goldenrod Cir Unit 203/7
- 1785 E County Highway 30a Unit 101
- 662 Western Lake Dr
