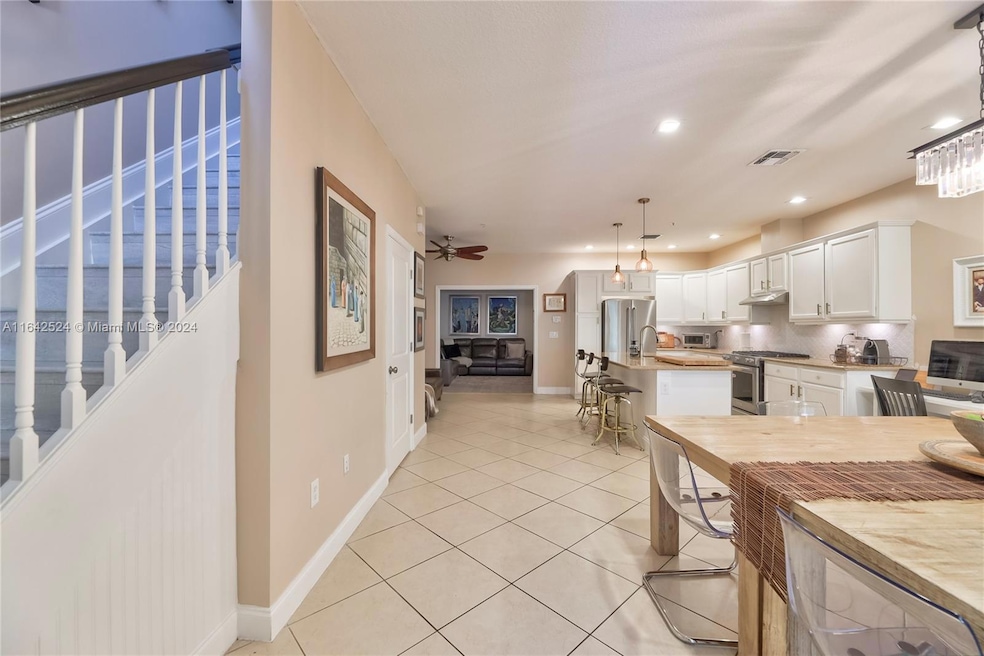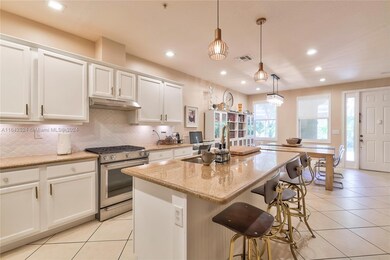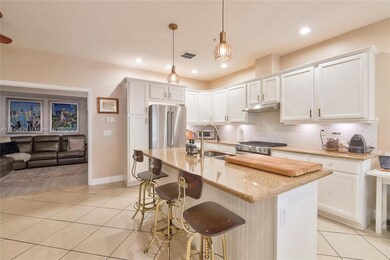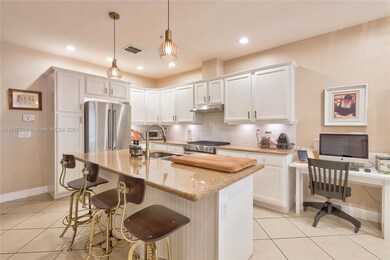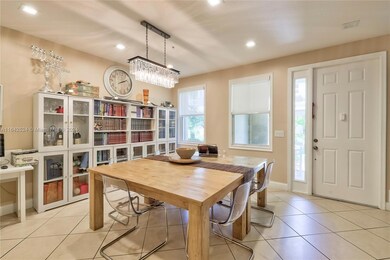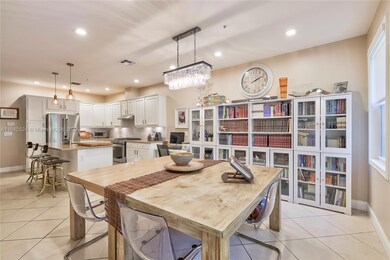
3370 NW 125th Ln Sunrise, FL 33323
Sawgrass NeighborhoodHighlights
- Community Cabanas
- Clubhouse
- Sauna
- Fitness Center
- Wood Flooring
- Tennis Courts
About This Home
As of January 2025AMAZING 3 BEDS 2.5 BATH PLUS A DEN TOWNHOUSE IN ARTESIA!!! KITCHEN FEATURING GRANITE COUNTER TOPS, GAS STOVE, NEW STAINLESS-STEEL APPLIANCES, BRAND NEW TOP OF THE LINE CARRIER A/C UNIT WITH AIR PURIFICATION SYSTEM, IMPACT WINDOWS AND DOORS, CUSTOM BLACKOUT CURTAINS, MASTER BEDROOM FEATURES A WALK OUT BALCONY, A WALK IN CLOSET WITH CUSTOM CABINETRY, MASTER BATH WITH DUAL SINKS, FRESHLY PAINTED THROUGHOUT... GREAT LOCATION CLOSE TO SAWGRASS MILLS MALL AND THE AMERANT BANK CENTER, RESORT STYLE AMENITIES, 3 POOLS INCLUDING A LAGOON STYLE POOL, GYM, BILLIARDS AND CARD TABLES, INDOOR BASKETBALL COURT, 3 LIGHTED TENNIS COURTS, 2 STORY CLUBHOUSE, PARTY ROOM, AND MORE… 24 HOUR GUARD GATED COMMUNITY!!!
Townhouse Details
Home Type
- Townhome
Est. Annual Taxes
- $8,396
Year Built
- Built in 2012
HOA Fees
- $516 Monthly HOA Fees
Parking
- 2 Car Attached Garage
Home Design
- Concrete Block And Stucco Construction
Interior Spaces
- 1,408 Sq Ft Home
- 2-Story Property
- Combination Kitchen and Dining Room
- Den
- Property Views
Kitchen
- Breakfast Area or Nook
- Eat-In Kitchen
- Gas Range
- Dishwasher
- Disposal
Flooring
- Wood
- Tile
Bedrooms and Bathrooms
- 3 Bedrooms
- Primary Bedroom Upstairs
- Walk-In Closet
- Shower Only
Laundry
- Laundry in Utility Room
- Dryer
- Washer
Schools
- Nob Hill Elementary School
- Bair Middle School
- Piper High School
Additional Features
- Balcony
- Central Heating and Cooling System
Listing and Financial Details
- Assessor Parcel Number 494023100250
Community Details
Overview
- Artesia Condos
- Oakland Sawgrass Expressw Subdivision
Amenities
- Sauna
- Clubhouse
Recreation
- Tennis Courts
- Community Basketball Court
- Community Playground
- Fitness Center
- Community Cabanas
- Community Pool
Pet Policy
- Breed Restrictions
Security
- Security Guard
- Complex Is Fenced
Map
Home Values in the Area
Average Home Value in this Area
Property History
| Date | Event | Price | Change | Sq Ft Price |
|---|---|---|---|---|
| 01/30/2025 01/30/25 | Sold | $490,000 | -2.0% | $348 / Sq Ft |
| 01/22/2025 01/22/25 | Pending | -- | -- | -- |
| 08/16/2024 08/16/24 | For Sale | $500,000 | +25.0% | $355 / Sq Ft |
| 01/29/2021 01/29/21 | Sold | $399,900 | 0.0% | $284 / Sq Ft |
| 12/14/2020 12/14/20 | Pending | -- | -- | -- |
| 12/10/2020 12/10/20 | Price Changed | $399,900 | +1.3% | $284 / Sq Ft |
| 12/02/2020 12/02/20 | Price Changed | $394,900 | -1.0% | $280 / Sq Ft |
| 08/10/2020 08/10/20 | For Sale | $399,000 | +34.3% | $283 / Sq Ft |
| 04/17/2015 04/17/15 | Sold | $297,000 | 0.0% | $203 / Sq Ft |
| 03/07/2015 03/07/15 | Pending | -- | -- | -- |
| 02/04/2015 02/04/15 | Price Changed | $297,000 | -2.6% | $203 / Sq Ft |
| 12/02/2014 12/02/14 | For Sale | $305,000 | 0.0% | $208 / Sq Ft |
| 04/29/2012 04/29/12 | For Rent | $2,200 | +15.8% | -- |
| 04/29/2012 04/29/12 | Rented | $1,900 | -- | -- |
Tax History
| Year | Tax Paid | Tax Assessment Tax Assessment Total Assessment is a certain percentage of the fair market value that is determined by local assessors to be the total taxable value of land and additions on the property. | Land | Improvement |
|---|---|---|---|---|
| 2025 | $9,032 | $426,050 | $58,850 | $367,200 |
| 2024 | $8,396 | $426,050 | $58,850 | $367,200 |
| 2023 | $8,396 | $389,760 | $58,850 | $330,910 |
| 2022 | $7,754 | $365,100 | $58,850 | $306,250 |
| 2021 | $5,721 | $307,400 | $58,850 | $248,550 |
| 2020 | $5,709 | $308,240 | $0 | $0 |
| 2019 | $5,570 | $301,310 | $0 | $0 |
| 2018 | $5,364 | $295,700 | $0 | $0 |
| 2017 | $5,326 | $289,620 | $0 | $0 |
| 2016 | $5,326 | $283,670 | $0 | $0 |
| 2015 | $5,423 | $281,700 | $0 | $0 |
| 2014 | $5,339 | $279,470 | $0 | $0 |
| 2013 | -- | $252,180 | $58,800 | $193,380 |
Mortgage History
| Date | Status | Loan Amount | Loan Type |
|---|---|---|---|
| Previous Owner | $16,514 | FHA | |
| Previous Owner | $34,298 | FHA | |
| Previous Owner | $392,656 | FHA | |
| Previous Owner | $309,294 | FHA | |
| Previous Owner | $210,082 | New Conventional |
Deed History
| Date | Type | Sale Price | Title Company |
|---|---|---|---|
| Warranty Deed | $490,000 | None Listed On Document | |
| Warranty Deed | $399,900 | Attorney | |
| Warranty Deed | $315,000 | Attorney |
Similar Homes in Sunrise, FL
Source: MIAMI REALTORS® MLS
MLS Number: A11642524
APN: 49-40-23-10-0250
- 3321 NW 124th Way
- 3311 NW 124th Way
- 12420 NW 33rd St
- 3360 NW 124th Terrace
- 3198 NW 127th Terrace
- 3142 NW 124th Way
- 3210 NW 126th Ave
- 3146 NW 124th Way
- 3075 NW 126th Ave Unit C83
- 12265 NW 32nd Manor
- 3020 NW 125th Ave Unit 105
- 3020 NW 125th Ave Unit 309
- 3020 NW 125th Ave Unit 417
- 3055 NW 126th Ave Unit 107
- 3055 NW 126th Ave Unit 108
- 3055 NW 126th Ave Unit 103
- 12149 NW 34th St
- 12330 NW 30th St
- 2955 NW 126th Ave Unit 5-102
- 12134 NW 35th St
