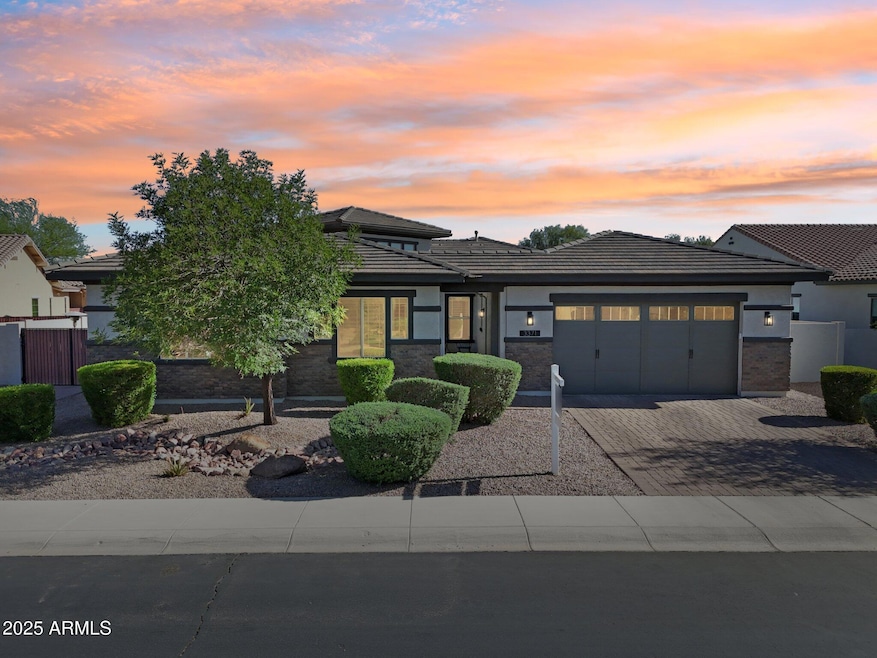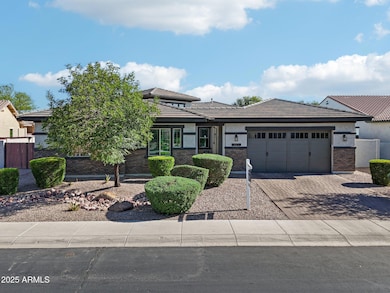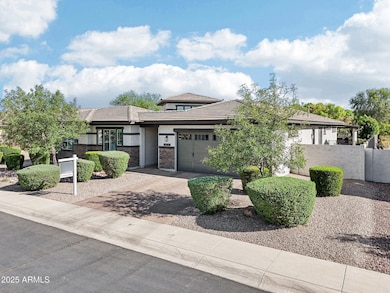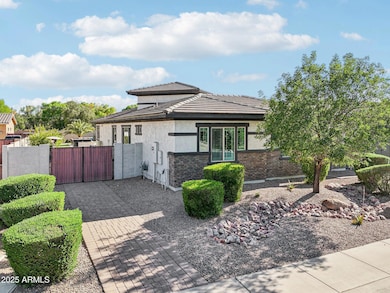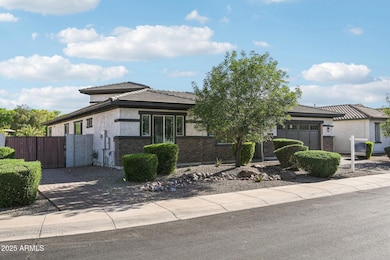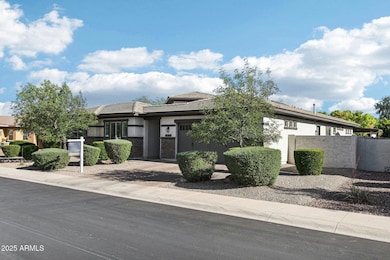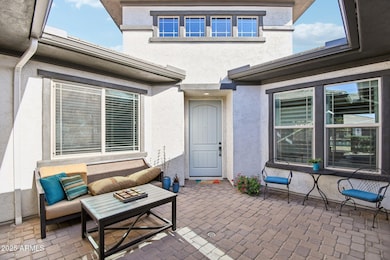
3371 E Azalea Dr Chandler, AZ 85286
South Chandler NeighborhoodEstimated payment $7,060/month
Highlights
- Heated Spa
- RV Gated
- Tennis Courts
- Haley Elementary School Rated A
- Private Yard
- Fireplace
About This Home
Gorgeous inside and out!! One of the largest lots - no expense was spared! From the gourmet kitchen to the resort-style backyard - this home is unmatched! An amazing gated neighborhood in Layton Lakes with no 2-stories - privacy in abundance on over 1/3rd of an acre. This home and yard were made for entertaining! The best floorplan and layout from the courtyard entrance, the ''kids'' wing with 2 bedrooms and a flex room, HUGE dedicated office with custom built-in cabinets, desks and barn doors and a spacious primary ensuite! This home seriously has it ALL! Guest suite with full bath. HUGE laundry room, 3-car tandem and an amazing resort backyard featuring a ramada with TV, separate firepit seating area, NEW built-in heated spa and gorgeous pool! New microwave, fridge, washer & dryer!
Open House Schedule
-
Saturday, April 26, 202511:00 am to 1:00 pm4/26/2025 11:00:00 AM +00:004/26/2025 1:00:00 PM +00:00Add to Calendar
Home Details
Home Type
- Single Family
Est. Annual Taxes
- $3,345
Year Built
- Built in 2015
Lot Details
- 0.35 Acre Lot
- Desert faces the front of the property
- Block Wall Fence
- Artificial Turf
- Front and Back Yard Sprinklers
- Sprinklers on Timer
- Private Yard
HOA Fees
- $167 Monthly HOA Fees
Parking
- 2 Open Parking Spaces
- 3 Car Garage
- Tandem Parking
- RV Gated
Home Design
- Brick Exterior Construction
- Wood Frame Construction
- Cellulose Insulation
- Tile Roof
- Built-Up Roof
- Stone Exterior Construction
- Stucco
Interior Spaces
- 3,178 Sq Ft Home
- 1-Story Property
- Ceiling height of 9 feet or more
- Ceiling Fan
- Fireplace
- Double Pane Windows
- Vinyl Clad Windows
- Security System Owned
Kitchen
- Breakfast Bar
- Gas Cooktop
- Built-In Microwave
- ENERGY STAR Qualified Appliances
- Kitchen Island
Flooring
- Carpet
- Tile
Bedrooms and Bathrooms
- 4 Bedrooms
- Primary Bathroom is a Full Bathroom
- 3 Bathrooms
- Dual Vanity Sinks in Primary Bathroom
Accessible Home Design
- No Interior Steps
Pool
- Heated Spa
- Play Pool
- Above Ground Spa
Outdoor Features
- Fire Pit
- Built-In Barbecue
Schools
- Haley Elementary School
- Santan Junior High School
- Perry High School
Utilities
- Cooling Available
- Zoned Heating
- Heating System Uses Natural Gas
- High Speed Internet
- Cable TV Available
Listing and Financial Details
- Tax Lot 18
- Assessor Parcel Number 313-20-018
Community Details
Overview
- Association fees include ground maintenance
- Aam Llc Association, Phone Number (602) 957-9191
- Built by Tripointe formerly Maracay
- Layton Lakes Parcel 22 Mcr 121007, Lot 18 Subdivision
Recreation
- Tennis Courts
- Community Playground
- Bike Trail
Map
Home Values in the Area
Average Home Value in this Area
Tax History
| Year | Tax Paid | Tax Assessment Tax Assessment Total Assessment is a certain percentage of the fair market value that is determined by local assessors to be the total taxable value of land and additions on the property. | Land | Improvement |
|---|---|---|---|---|
| 2025 | $3,345 | $42,114 | -- | -- |
| 2024 | $3,271 | $40,109 | -- | -- |
| 2023 | $3,271 | $85,850 | $17,170 | $68,680 |
| 2022 | $3,151 | $66,070 | $13,210 | $52,860 |
| 2021 | $3,263 | $61,370 | $12,270 | $49,100 |
| 2020 | $3,246 | $53,020 | $10,600 | $42,420 |
| 2019 | $3,124 | $49,450 | $9,890 | $39,560 |
| 2018 | $3,022 | $45,460 | $9,090 | $36,370 |
| 2017 | $2,820 | $39,220 | $7,840 | $31,380 |
| 2016 | $2,703 | $35,720 | $7,140 | $28,580 |
Property History
| Date | Event | Price | Change | Sq Ft Price |
|---|---|---|---|---|
| 04/25/2025 04/25/25 | For Sale | $1,185,000 | -- | $373 / Sq Ft |
Deed History
| Date | Type | Sale Price | Title Company |
|---|---|---|---|
| Interfamily Deed Transfer | -- | Empire West Title Agency Llc | |
| Interfamily Deed Transfer | -- | First American Title Ins Co | |
| Special Warranty Deed | $531,598 | First American Title Ins Co |
Mortgage History
| Date | Status | Loan Amount | Loan Type |
|---|---|---|---|
| Open | $490,000 | New Conventional | |
| Closed | $417,000 | New Conventional |
Similar Homes in Chandler, AZ
Source: Arizona Regional Multiple Listing Service (ARMLS)
MLS Number: 6854099
APN: 313-20-018
- 3381 E Azalea Dr
- 3353 E Aster Dr
- 0 E Jade Pl -- Unit 1
- 3529 E Desert Broom Dr
- 3263 S Miller Dr
- 3082 E Jade Ct
- 3322 E Lantana Place
- 3302 E Lantana Place
- 3702 E Dogwood Dr
- 21735 S 140th St
- 21743 S 140th St
- 3850 E Balsam Dr
- 3231 S Mingus Dr
- 3330 S Gilbert Rd Unit 1020
- 3330 S Gilbert Rd Unit 2021
- 3330 S Gilbert Rd Unit 2090
- 3330 S Gilbert Rd Unit 2010
- 3901 S Adobe Dr
- 3842 E Redwood Place
- 2901 E Iris Dr
