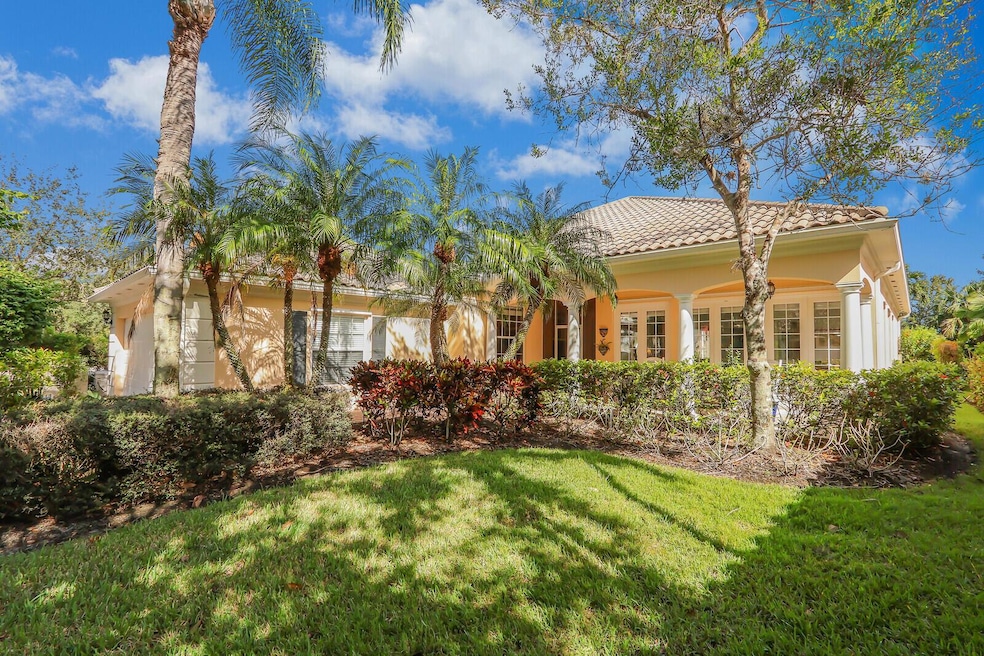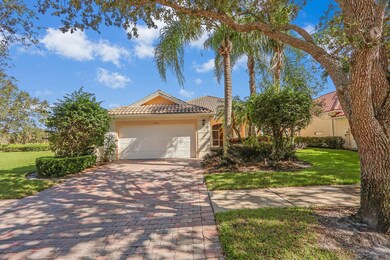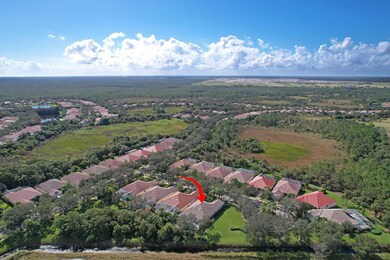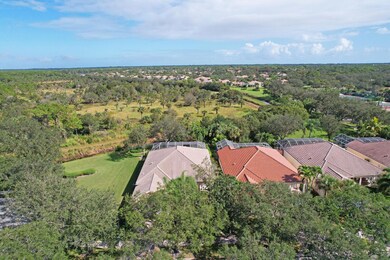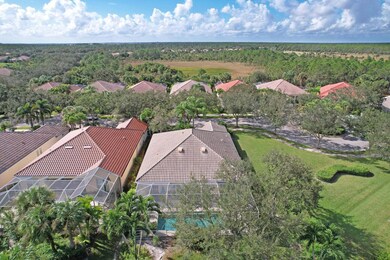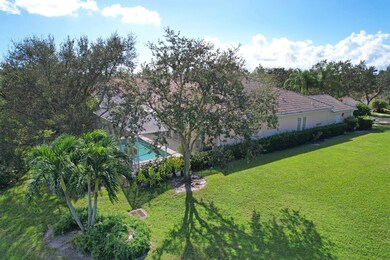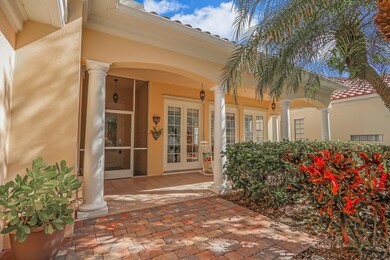
3371 SE Cascadia Way Hobe Sound, FL 33455
Lost Lake NeighborhoodEstimated payment $5,280/month
Highlights
- Heated Pool
- Clubhouse
- Sun or Florida Room
- South Fork High School Rated A-
- Vaulted Ceiling
- Pool View
About This Home
Location, Location, Location! This spacious Carlyle model home is situated on a cul-de-sac with open space both to the left and behind, lending to privacy and peacefulness. The Great room has an additional 200 sq.ft. of space - perfect for entertaining. Main bedroom has gracious closet space and HIS/HERS bathrooms. Private, heated pool with open floor plan including full-sized laundry and split bedrooms. A MUST SEE! The Retreat offers an array of activities, including a fitness center, game room, clubhouse, pool, tennis, and pickleball, to name a few.
Home Details
Home Type
- Single Family
Est. Annual Taxes
- $7,250
Year Built
- Built in 2002
Lot Details
- 8,372 Sq Ft Lot
- Cul-De-Sac
- Property is zoned PUD
HOA Fees
- $384 Monthly HOA Fees
Parking
- 1 Car Attached Garage
- Driveway
Home Design
- Concrete Roof
Interior Spaces
- 2,673 Sq Ft Home
- 1-Story Property
- Furnished or left unfurnished upon request
- Vaulted Ceiling
- Ceiling Fan
- Fireplace
- Plantation Shutters
- French Doors
- Entrance Foyer
- Dining Room
- Sun or Florida Room
- Pool Views
- Home Security System
Kitchen
- Electric Range
- Microwave
- Dishwasher
Flooring
- Carpet
- Tile
Bedrooms and Bathrooms
- 4 Bedrooms
- Split Bedroom Floorplan
- Dual Sinks
- Separate Shower in Primary Bathroom
Laundry
- Laundry Room
- Dryer
- Washer
- Laundry Tub
Outdoor Features
- Heated Pool
- Open Patio
- Porch
Utilities
- Central Heating and Cooling System
- Electric Water Heater
- Cable TV Available
Listing and Financial Details
- Assessor Parcel Number 113941001000006200
Community Details
Overview
- Association fees include management, common areas, cable TV, ground maintenance, recreation facilities, reserve fund, internet
- Built by DiVosta Homes
- Retreat Subdivision
Amenities
- Clubhouse
- Community Wi-Fi
Recreation
- Tennis Courts
- Pickleball Courts
- Community Pool
Map
Home Values in the Area
Average Home Value in this Area
Tax History
| Year | Tax Paid | Tax Assessment Tax Assessment Total Assessment is a certain percentage of the fair market value that is determined by local assessors to be the total taxable value of land and additions on the property. | Land | Improvement |
|---|---|---|---|---|
| 2024 | $7,250 | $469,314 | -- | -- |
| 2023 | $7,250 | $455,645 | $0 | $0 |
| 2022 | $7,075 | $442,374 | $0 | $0 |
| 2021 | $7,106 | $429,490 | $175,000 | $254,490 |
| 2020 | $21,660 | $319,676 | $0 | $0 |
| 2019 | $5,012 | $312,489 | $0 | $0 |
| 2018 | $4,974 | $306,662 | $0 | $0 |
| 2017 | $4,374 | $300,355 | $0 | $0 |
| 2016 | $4,627 | $294,177 | $0 | $0 |
| 2015 | $4,396 | $292,132 | $0 | $0 |
| 2014 | $4,396 | $289,813 | $0 | $0 |
Property History
| Date | Event | Price | Change | Sq Ft Price |
|---|---|---|---|---|
| 03/18/2025 03/18/25 | Price Changed | $769,000 | -2.5% | $288 / Sq Ft |
| 03/12/2025 03/12/25 | Price Changed | $789,000 | -1.3% | $295 / Sq Ft |
| 02/05/2025 02/05/25 | Price Changed | $799,000 | -4.8% | $299 / Sq Ft |
| 01/03/2025 01/03/25 | Price Changed | $839,000 | -3.5% | $314 / Sq Ft |
| 11/06/2024 11/06/24 | Price Changed | $869,000 | -3.3% | $325 / Sq Ft |
| 10/29/2024 10/29/24 | For Sale | $899,000 | +65.7% | $336 / Sq Ft |
| 12/10/2020 12/10/20 | Sold | $542,500 | -5.8% | $203 / Sq Ft |
| 11/10/2020 11/10/20 | Pending | -- | -- | -- |
| 09/12/2020 09/12/20 | For Sale | $575,900 | -- | $215 / Sq Ft |
Deed History
| Date | Type | Sale Price | Title Company |
|---|---|---|---|
| Special Warranty Deed | $100 | None Listed On Document | |
| Warranty Deed | $542,500 | Attorney | |
| Special Warranty Deed | $281,400 | American Title Of The Palm B |
Mortgage History
| Date | Status | Loan Amount | Loan Type |
|---|---|---|---|
| Previous Owner | $89,000 | Credit Line Revolving | |
| Previous Owner | $187,000 | New Conventional | |
| Previous Owner | $194,000 | New Conventional | |
| Previous Owner | $150,000 | Credit Line Revolving | |
| Previous Owner | $100,000 | Credit Line Revolving | |
| Previous Owner | $120,000 | No Value Available |
Similar Homes in Hobe Sound, FL
Source: BeachesMLS
MLS Number: R11032448
APN: 11-39-41-001-000-00620-0
- 3402 SE Cascadia Way
- 8774 SE Retreat Dr
- 8436 SE Retreat Dr
- 8338 SE Angelina Ct
- 8449 SE Retreat Dr
- 3356 SE Glacier Terrace
- 9102 SE Eldorado Way
- 8376 SE Paurotis Ln
- 9193 SE Retreat Dr
- 9073 SE Hawks Nest Ct
- 9084 SE Hawks Nest Ct
- 8232 SE Paurotis Ln
- 9164 SE Hawks Nest Ct
- 8185 SE Paurotis Ln
- 8893 SE Retreat Dr
- 8473 SE Palm Hammock Ln
- 8522 SE Retreat Dr
- 8486 SE Retreat Dr
- 8120 SE Paurotis Ln
- 8136 SE Peppercorn Ct
