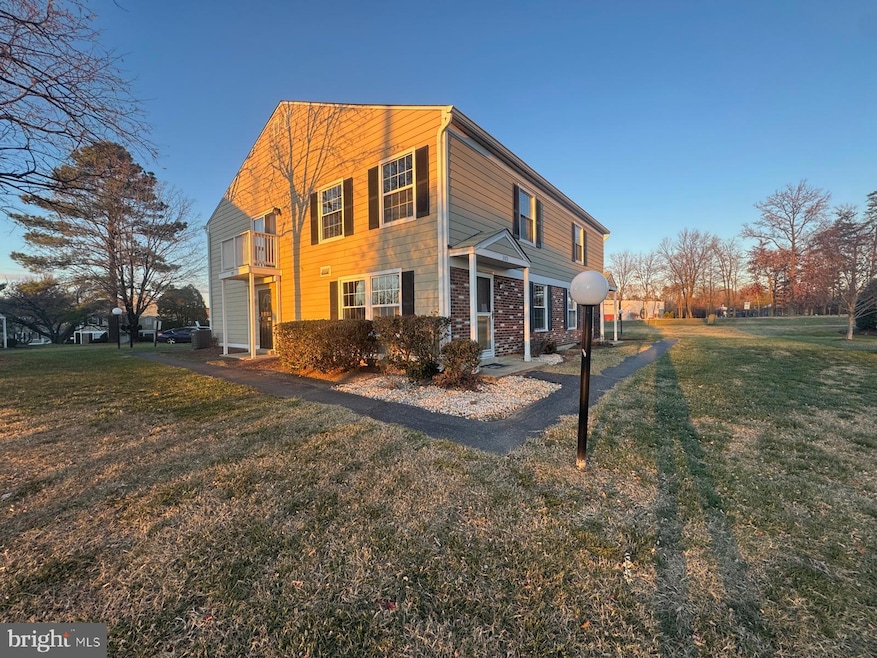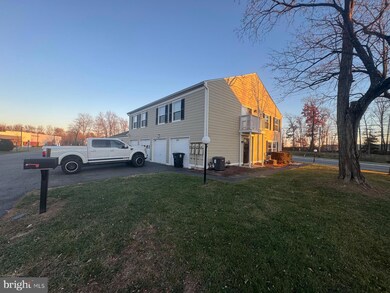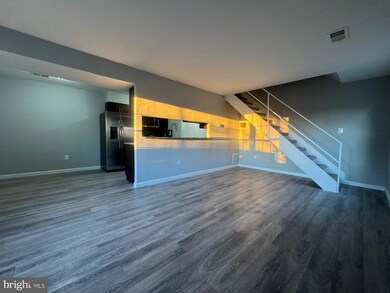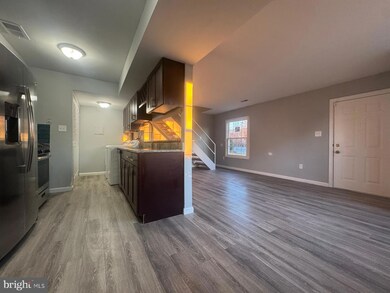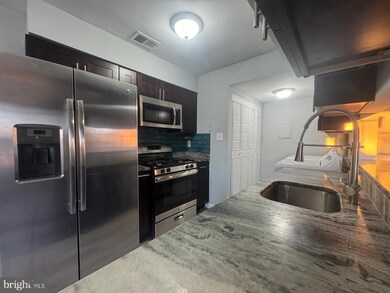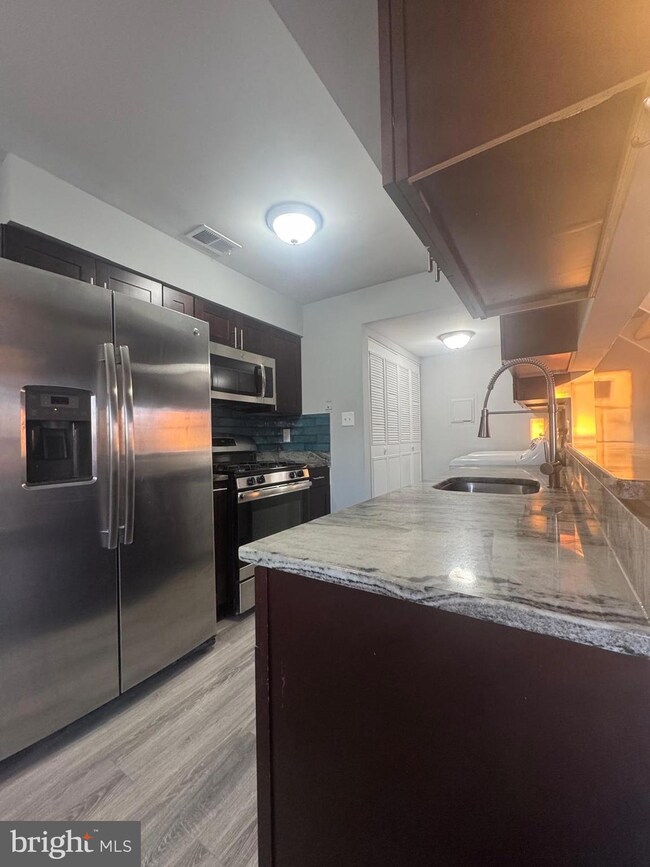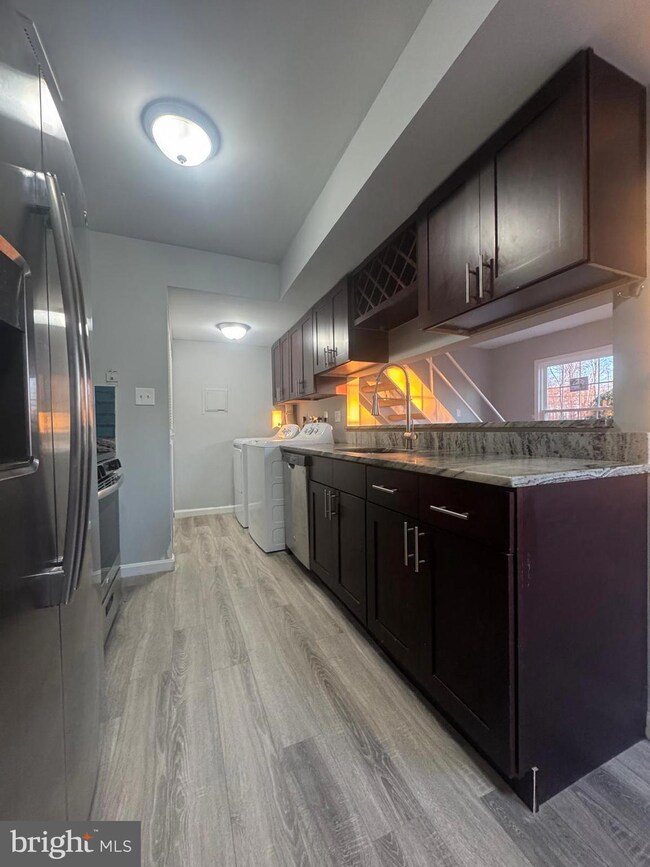
3373 Chester Grove Rd Upper Marlboro, MD 20774
Westphalia Neighborhood
2
Beds
1
Bath
882
Sq Ft
$230/mo
HOA Fee
Highlights
- Colonial Architecture
- Central Heating and Cooling System
- 3-minute walk to Westphalia Community Center
- 1 Car Attached Garage
About This Home
As of January 2025FULLY RENOVATED 2BR/1BA CONDO TOWNHOUSE. WOOD FLOORS, SOLID WOOD JAVA CABINETS, GRANITE COUNTER TOPS, SS APPLIANCES, NEW CARPET, UPDATED BATH, NEW WINDOWS, & FRESH PAINT. WASHER & DRYER IN UNIT! 1 CAR GARAGE! MUST SEE PICTURES! WILL NOT LAST LONG!
Townhouse Details
Home Type
- Townhome
Est. Annual Taxes
- $2,550
Year Built
- Built in 1999
HOA Fees
- $230 Monthly HOA Fees
Parking
- 1 Car Attached Garage
- Rear-Facing Garage
Home Design
- Colonial Architecture
- Brick Exterior Construction
- Brick Foundation
- Vinyl Siding
Interior Spaces
- 882 Sq Ft Home
- Property has 2 Levels
Bedrooms and Bathrooms
- 2 Main Level Bedrooms
- 1 Full Bathroom
Utilities
- Central Heating and Cooling System
- Natural Gas Water Heater
Listing and Financial Details
- Assessor Parcel Number 17060638916
Community Details
Overview
- Association fees include lawn maintenance, sewer, trash, water
- Westphalia Woods Subdivision
Pet Policy
- No Pets Allowed
Map
Create a Home Valuation Report for This Property
The Home Valuation Report is an in-depth analysis detailing your home's value as well as a comparison with similar homes in the area
Home Values in the Area
Average Home Value in this Area
Property History
| Date | Event | Price | Change | Sq Ft Price |
|---|---|---|---|---|
| 01/15/2025 01/15/25 | Sold | $242,000 | -3.2% | $274 / Sq Ft |
| 12/10/2024 12/10/24 | For Sale | $250,000 | 0.0% | $283 / Sq Ft |
| 09/01/2018 09/01/18 | Rented | $1,550 | 0.0% | -- |
| 09/01/2018 09/01/18 | Under Contract | -- | -- | -- |
| 07/12/2018 07/12/18 | For Rent | $1,550 | -- | -- |
Source: Bright MLS
Tax History
| Year | Tax Paid | Tax Assessment Tax Assessment Total Assessment is a certain percentage of the fair market value that is determined by local assessors to be the total taxable value of land and additions on the property. | Land | Improvement |
|---|---|---|---|---|
| 2024 | $2,550 | $145,333 | $0 | $0 |
| 2023 | $2,143 | $118,000 | $35,400 | $82,600 |
| 2022 | $1,935 | $104,000 | $0 | $0 |
| 2021 | $1,727 | $90,000 | $0 | $0 |
| 2020 | $1,519 | $76,000 | $22,800 | $53,200 |
| 2019 | $1,088 | $76,000 | $22,800 | $53,200 |
| 2018 | $1,519 | $76,000 | $22,800 | $53,200 |
| 2017 | $1,578 | $80,000 | $0 | $0 |
| 2016 | -- | $80,000 | $0 | $0 |
| 2015 | $1,872 | $80,000 | $0 | $0 |
| 2014 | $1,872 | $104,000 | $0 | $0 |
Source: Public Records
Mortgage History
| Date | Status | Loan Amount | Loan Type |
|---|---|---|---|
| Open | $234,740 | New Conventional | |
| Closed | $234,740 | New Conventional | |
| Previous Owner | $35,100 | Credit Line Revolving | |
| Previous Owner | $20,000 | Unknown | |
| Previous Owner | $126,000 | Adjustable Rate Mortgage/ARM |
Source: Public Records
Deed History
| Date | Type | Sale Price | Title Company |
|---|---|---|---|
| Deed | $242,000 | Title Rite Services | |
| Deed | $242,000 | Title Rite Services | |
| Deed | $66,000 | Title Rite Services Inc | |
| Deed | $74,500 | -- | |
| Deed | $64,000 | -- |
Source: Public Records
Similar Homes in Upper Marlboro, MD
Source: Bright MLS
MLS Number: MDPG2134806
APN: 06-0638916
Nearby Homes
- 3323 Chester Grove Rd
- 3311 Oak St
- 3507 Gentle Breeze Dr
- 8849 East Grove
- 2905 North Grove
- 8847 East Grove
- HOMESITE 301 Presidential Pkwy
- HOMESITE 291 Lewis And Clark Ave
- HOMESITE 302 Presidential Pkwy
- HOMESITE 298 Presidential Pkwy
- HOMESITE V51 Aiden Way
- HOMESITE V23 Presidential Pkwy
- Homesite V51 Aiden Way
- HOMESITE 292 Lewis And Clark Ave
- HOMESITE V18 Presidential Pkwy
- HOMESITE 293 Lewis And Clark Ave
- Homesite V23 Presidential Pkwy
- Homesite V18 Presidential Pkwy
- HOMESITE V12 Presidential Pkwy
- 7819 Presidential Pkwy
