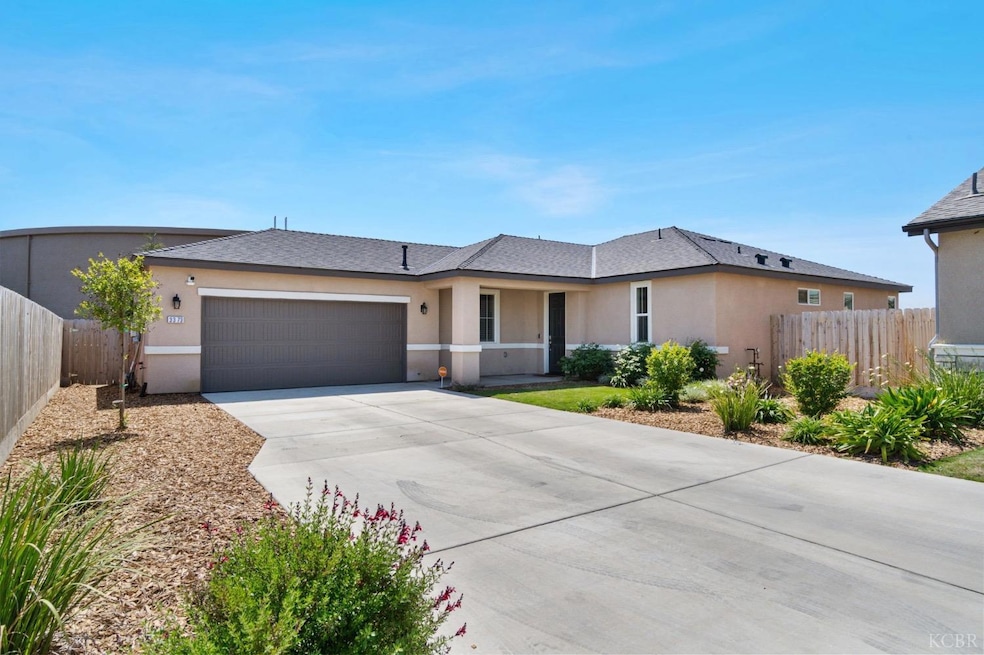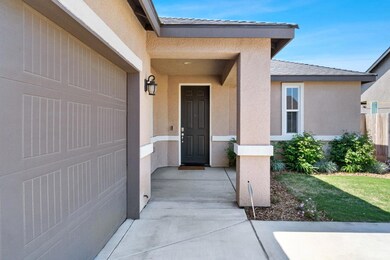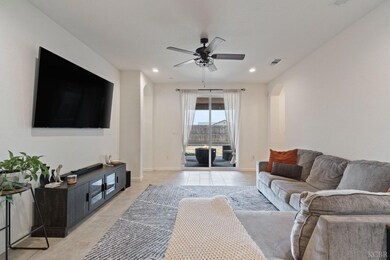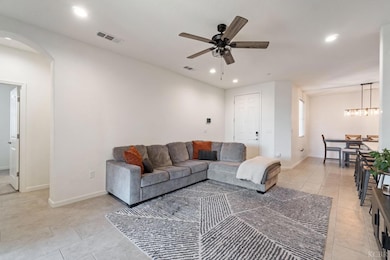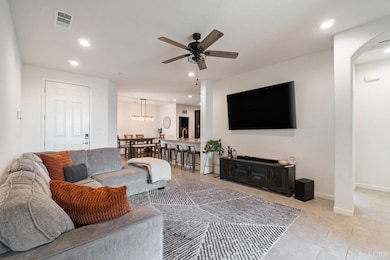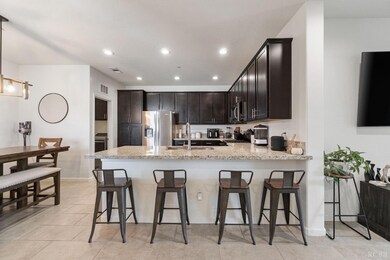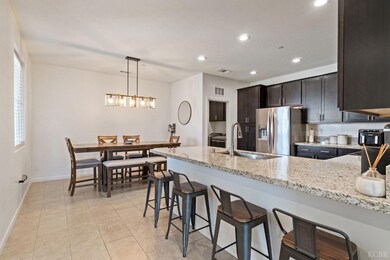
3373 Dorset St Tulare, CA 93274
Northeast Tulare NeighborhoodEstimated payment $2,550/month
Highlights
- Solar Power System
- 2 Car Attached Garage
- Walk-In Closet
- Covered patio or porch
- Double Pane Windows
- Picnic Area
About This Home
Welcome to the Kensington Manor Subdivision located in Northeast Tulare! This home comes three bedrooms and two full baths coming to a total of 1475sqft. This home features an open floor plan that flows, as soon as you walk in the door. Welcoming you into the living room right away, you will notice the open-style kitchen layout, with updated countertops and appliances made for easy hosting and hospitality as soon as you open the door. Next to the kitchen you will notice your dinning room and a laundry room with ample cabinet space, which then leads to the two car garage! On the opposite side of the home you have two bedrooms and one bath on one side of the home that welcomes you with carpet in each room and your Main Suite on the other side of the home. Your Main comes with a generous amount of space, which includes a walk-in shower, tile floors and a walk-in closet. As you walk to the L shaped backyard you will notice the covered back patio, that is set up and ready for all seasons! This home also comes with dual pane windows and low monthly solar lease payments, that make this home energy efficient! Homes like this are perfect for growing families or families who are now looking to downsize! Reach out to your local realtor to schedule your showing!
Listing Agent
MacCauley Stahowski
Top Hook Realty, Inc. License #02121478
Home Details
Home Type
- Single Family
Est. Annual Taxes
- $4,349
Year Built
- 2022
Lot Details
- 5,227 Sq Ft Lot
- Sprinklers on Timer
HOA Fees
- $95 Monthly HOA Fees
Home Design
- Slab Foundation
- Composition Roof
- Stucco Exterior
- Stone Veneer
Interior Spaces
- 1,475 Sq Ft Home
- 1-Story Property
- Ceiling Fan
- Double Pane Windows
- Laundry Cabinets
Kitchen
- Gas Range
- Dishwasher
- Disposal
Flooring
- Carpet
- Tile
Bedrooms and Bathrooms
- 3 Bedrooms
- Walk-In Closet
- 2 Full Bathrooms
- Walk-in Shower
Parking
- 2 Car Attached Garage
- Garage Door Opener
Eco-Friendly Details
- Solar Power System
- Solar owned by a third party
Utilities
- Central Heating and Cooling System
- Gas Water Heater
Additional Features
- Covered patio or porch
- City Lot
Listing and Financial Details
- Builder Warranty
- Assessor Parcel Number 149500027000
Community Details
Overview
- Association fees include common area(s), lawn maintenance, rec. facilities
Amenities
- Picnic Area
Map
Home Values in the Area
Average Home Value in this Area
Tax History
| Year | Tax Paid | Tax Assessment Tax Assessment Total Assessment is a certain percentage of the fair market value that is determined by local assessors to be the total taxable value of land and additions on the property. | Land | Improvement |
|---|---|---|---|---|
| 2024 | $4,349 | $367,200 | $91,800 | $275,400 |
| 2023 | $564 | $20,433 | $20,433 | $0 |
| 2022 | $557 | $20,033 | $20,033 | $0 |
| 2021 | $557 | -- | -- | -- |
Property History
| Date | Event | Price | Change | Sq Ft Price |
|---|---|---|---|---|
| 04/10/2025 04/10/25 | For Sale | $375,000 | +4.2% | $254 / Sq Ft |
| 12/19/2022 12/19/22 | Sold | $359,900 | 0.0% | $244 / Sq Ft |
| 12/07/2022 12/07/22 | Pending | -- | -- | -- |
| 11/30/2022 11/30/22 | Price Changed | $359,900 | -1.4% | $244 / Sq Ft |
| 11/05/2022 11/05/22 | Price Changed | $364,900 | -0.5% | $247 / Sq Ft |
| 10/13/2022 10/13/22 | For Sale | $366,550 | 0.0% | $249 / Sq Ft |
| 10/13/2022 10/13/22 | Pending | -- | -- | -- |
| 10/08/2022 10/08/22 | For Sale | $366,550 | -- | $249 / Sq Ft |
Deed History
| Date | Type | Sale Price | Title Company |
|---|---|---|---|
| Grant Deed | $360,000 | First American Title |
Mortgage History
| Date | Status | Loan Amount | Loan Type |
|---|---|---|---|
| Previous Owner | $368,177 | VA |
Similar Homes in Tulare, CA
Source: Kings County Board of REALTORS®
MLS Number: 231891
APN: 149-500-027-000
- 3166 Seymour St
- 1907 Chancellor Ave Unit Cyp212
- 1890 Tamworth Ave
- 3128 Britannia St
- 3219 Manchester St
- 3017 Dorset St
- 3185 Dorset St
- 2857 Sauvignon St
- 0 Cartmill Ave Unit 202574
- 1446 Clarete Ave
- 0 E Cartmill Ave
- 2106 Albarino Ct
- 1810 Bual Ct
- 1770 Charles Krug Ave
- 1889 Charles Krug Ave
- 1971 Cabernet Dr
- 1998 Riesling St
- 1795 Bettinelli Ct
- 1758 Firestone Dr
- 0 N Mooney Blvd
