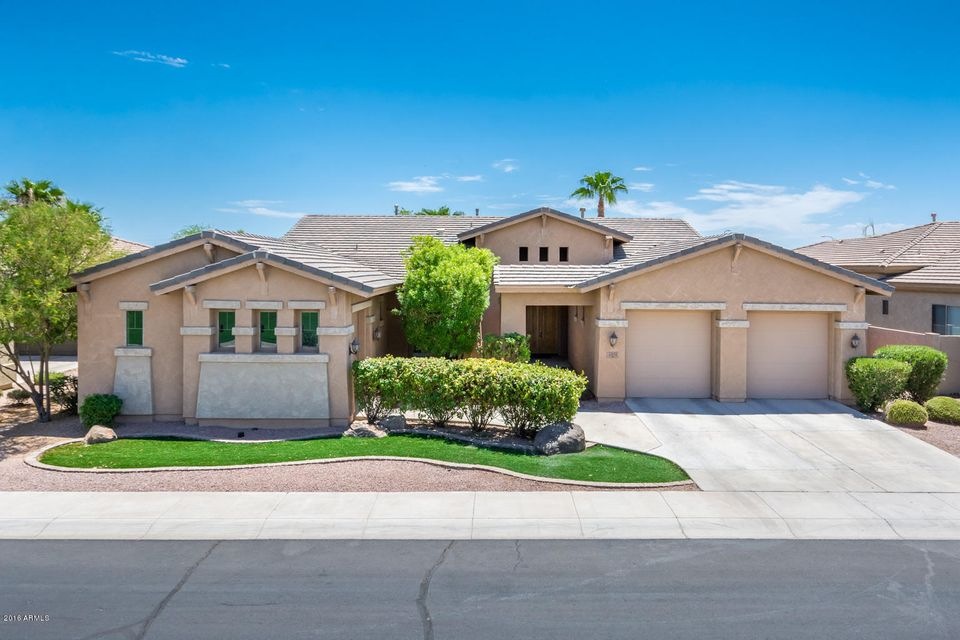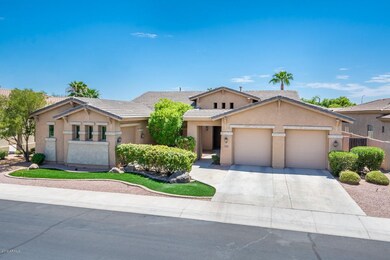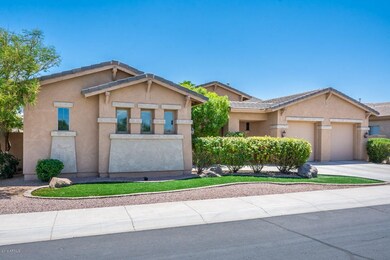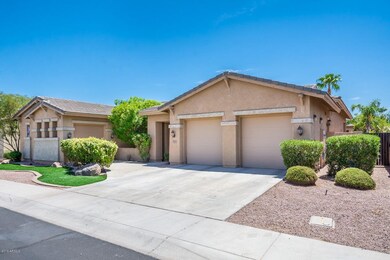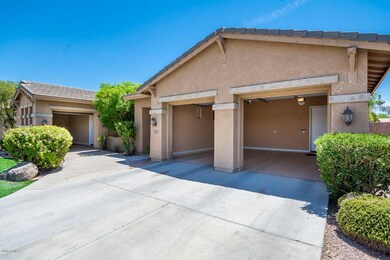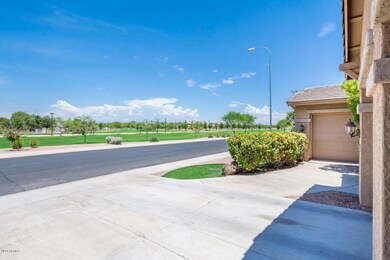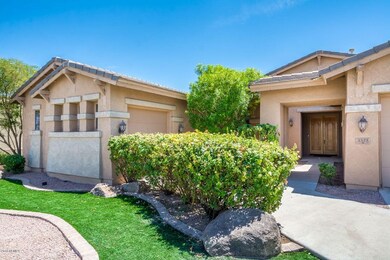
3373 E Oriole Way Chandler, AZ 85286
South Chandler NeighborhoodHighlights
- Play Pool
- Hydromassage or Jetted Bathtub
- Covered patio or porch
- Haley Elementary School Rated A
- Granite Countertops
- 3 Car Direct Access Garage
About This Home
As of April 2025Beautiful family pleasing, former model home exhibits exceptional class! 12' ceilings, abundance of art niches & decorator shelves, & panoramic windows flooding the home with spectacular views of pool & large patio. A family haven & entertainers delight. Kitchen has expansive granite countertops, recessed maple cabinets, breakfast bar & plenty of storage. Master bathroom has 40 inch vanities, slate flooring & walk-in shower, whirlpool tub & super large walk-in closet. Plantation shutters & separate library. Saltwater pool with several waterfalls, built-in barbecue. Extensive list of builder features includes post tension slab, 2 x 6 framing, recessed lighting, & entertainment niche with fireplace. Across from Roadrunner Park! MLS users see documents section for builders feature list.
Last Agent to Sell the Property
Metro Phoenix Homes, LLC License #BR518431000
Co-Listed By
Kristina Keller-Wilczek
Metro Phoenix Homes, LLC License #SA634249000
Home Details
Home Type
- Single Family
Est. Annual Taxes
- $3,379
Year Built
- Built in 2004
Lot Details
- 9,600 Sq Ft Lot
- Desert faces the front of the property
- Block Wall Fence
- Artificial Turf
HOA Fees
- $68 Monthly HOA Fees
Parking
- 3 Car Direct Access Garage
- Garage Door Opener
Home Design
- Wood Frame Construction
- Tile Roof
- Stucco
Interior Spaces
- 3,350 Sq Ft Home
- 1-Story Property
- Ceiling height of 9 feet or more
- Ceiling Fan
- Double Pane Windows
- Living Room with Fireplace
Kitchen
- Eat-In Kitchen
- Breakfast Bar
- Built-In Microwave
- Dishwasher
- Kitchen Island
- Granite Countertops
Flooring
- Carpet
- Laminate
- Stone
Bedrooms and Bathrooms
- 4 Bedrooms
- Primary Bathroom is a Full Bathroom
- 3.5 Bathrooms
- Dual Vanity Sinks in Primary Bathroom
- Hydromassage or Jetted Bathtub
- Bathtub With Separate Shower Stall
Laundry
- Laundry in unit
- Dryer
- Washer
Outdoor Features
- Play Pool
- Covered patio or porch
- Built-In Barbecue
Schools
- Haley Elementary School
- Santan Junior High School
- Perry High School
Utilities
- Refrigerated Cooling System
- Heating System Uses Natural Gas
- Water Softener
- High Speed Internet
- Cable TV Available
Community Details
- Association fees include ground maintenance
- Paseo Trail Association, Phone Number (480) 347-1900
- Built by Cresleigh Homes
- Paseo Trail Subdivision, Odessa/704 Floorplan
Listing and Financial Details
- Tax Lot 205
- Assessor Parcel Number 304-56-468
Map
Home Values in the Area
Average Home Value in this Area
Property History
| Date | Event | Price | Change | Sq Ft Price |
|---|---|---|---|---|
| 04/22/2025 04/22/25 | Sold | $1,090,000 | +0.9% | $325 / Sq Ft |
| 03/24/2025 03/24/25 | Price Changed | $1,079,999 | 0.0% | $322 / Sq Ft |
| 03/24/2025 03/24/25 | For Sale | $1,079,999 | 0.0% | $322 / Sq Ft |
| 03/13/2025 03/13/25 | For Sale | $1,079,999 | +1.9% | $322 / Sq Ft |
| 03/04/2022 03/04/22 | Sold | $1,060,000 | +10.5% | $316 / Sq Ft |
| 01/23/2022 01/23/22 | Pending | -- | -- | -- |
| 01/20/2022 01/20/22 | For Sale | $959,000 | +115.5% | $286 / Sq Ft |
| 09/30/2016 09/30/16 | Sold | $445,000 | -1.7% | $133 / Sq Ft |
| 08/24/2016 08/24/16 | Pending | -- | -- | -- |
| 07/24/2016 07/24/16 | For Sale | $452,500 | -- | $135 / Sq Ft |
Tax History
| Year | Tax Paid | Tax Assessment Tax Assessment Total Assessment is a certain percentage of the fair market value that is determined by local assessors to be the total taxable value of land and additions on the property. | Land | Improvement |
|---|---|---|---|---|
| 2025 | $3,164 | $46,000 | -- | -- |
| 2024 | $3,595 | $43,809 | -- | -- |
| 2023 | $3,595 | $61,820 | $12,360 | $49,460 |
| 2022 | $3,464 | $46,460 | $9,290 | $37,170 |
| 2021 | $3,569 | $42,600 | $8,520 | $34,080 |
| 2020 | $3,545 | $41,070 | $8,210 | $32,860 |
| 2019 | $3,400 | $38,130 | $7,620 | $30,510 |
| 2018 | $3,284 | $37,200 | $7,440 | $29,760 |
| 2017 | $3,057 | $36,010 | $7,200 | $28,810 |
| 2016 | $3,512 | $34,200 | $6,840 | $27,360 |
| 2015 | $3,379 | $32,480 | $6,490 | $25,990 |
Mortgage History
| Date | Status | Loan Amount | Loan Type |
|---|---|---|---|
| Previous Owner | $274,000 | New Conventional | |
| Previous Owner | $275,793 | FHA | |
| Previous Owner | $230,000 | New Conventional | |
| Previous Owner | $244,000 | New Conventional | |
| Previous Owner | $120,000 | Stand Alone Second | |
| Previous Owner | $480,000 | Purchase Money Mortgage | |
| Previous Owner | $480,000 | Purchase Money Mortgage |
Deed History
| Date | Type | Sale Price | Title Company |
|---|---|---|---|
| Warranty Deed | $1,060,000 | Title Alliance Infinity Agency | |
| Warranty Deed | $1,060,000 | Title Alliance Infinity Agency | |
| Warranty Deed | $445,000 | Fidelity Natl Title Agency I | |
| Warranty Deed | $310,000 | Sonoran Title Services Inc | |
| Interfamily Deed Transfer | -- | First American Title Ins Co | |
| Special Warranty Deed | $650,000 | First American Title Ins Co |
Similar Homes in the area
Source: Arizona Regional Multiple Listing Service (ARMLS)
MLS Number: 5474764
APN: 304-56-468
- 3437 E Kingbird Place
- 3316 E Kingbird Place
- 3044 E Sparrow Place Unit 1
- 675 E Ginko Ave Unit 202
- 730 E Zesta Ln Unit 101
- 729 E Zesta Ln Unit 102
- 747 E Charlevoix Ave
- 739 E Lovebird Ln
- 734 E Doral Ave Unit 202
- 730 E Lovebird Ln
- 759 E Lark St Unit 202
- 746 E Doral Ave Unit 201
- 4535 S Squires Ln Unit 201
- 3322 E Lantana Place
- 3302 E Lantana Place
- 779 E Doral Ave Unit 104
- 756 E Zion Dr Unit 103
- 778 E Harper St Unit 101
- 2425 S Stearman Dr Unit 220
- 755 E Zion Dr Unit 103
