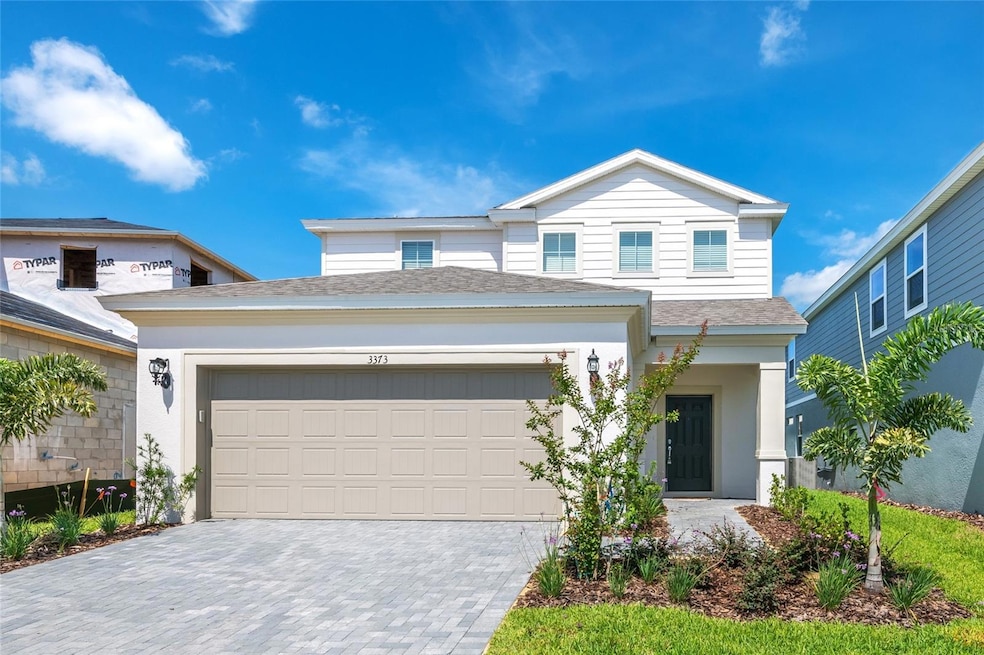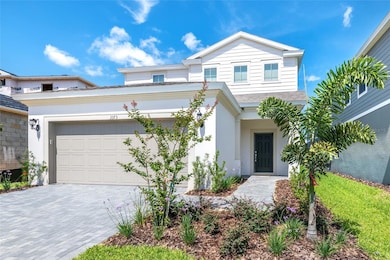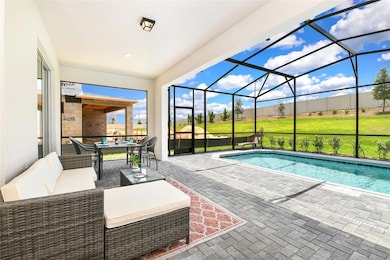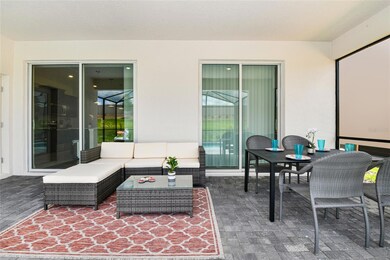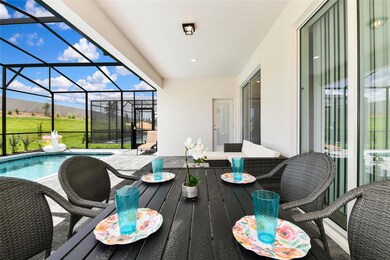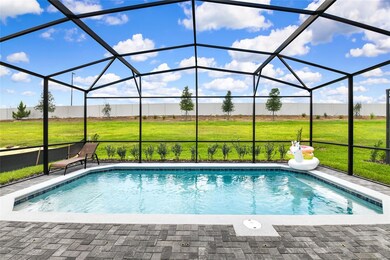
3373 Lilac Way Davenport, FL 33897
Westside NeighborhoodEstimated payment $5,435/month
Highlights
- Heated In Ground Pool
- Great Room
- Walk-In Pantry
- Open Floorplan
- Solid Surface Countertops
- 2 Car Attached Garage
About This Home
PRICE IMPROVEMENT: MOTIVATED SELLER
Here’s an exciting opportunity to purchase a nearly new five-bedroom, single-family vacation home at the exclusive Windsor Island Resort! This turnkey rental property is ready to be occupied today, unlike new builds that often take 8-12 months to complete. With over $70,000 invested in design and upgrades, this stunning property boasts five bedrooms, five and a half bathrooms, and over 2,500 square feet of spacious living area.
The home features a loft area with additional living space, a gourmet kitchen with an oversized island featuring granite countertops and stainless steel appliances, and an open floor plan that offers breathtaking views of the pool. Windsor Island Resort has quickly gained recognition as one of the finest vacation resorts in the Disney tourist corridor, and it’s easy to see why.
This resort offers an array of exceptional amenities, including an 8,000 square foot clubhouse with a lounge, concierge service, sundry shop, fitness center, arcade game room, Blue Marlin Grille Bar and Restaurant, playground, mini-putt-putt golf course, fire pit with direct Disney fireworks views, heated beach-style “zero-entry” pool, lazy river, water slide, splash pad, poolside cabanas, sun loungers, and more! Windsor Island Resort is sure to delight both owners and guests.
Home Details
Home Type
- Single Family
Est. Annual Taxes
- $8,607
Year Built
- Built in 2022
Lot Details
- 4,796 Sq Ft Lot
- Northwest Facing Home
- Metered Sprinkler System
HOA Fees
- $612 Monthly HOA Fees
Parking
- 2 Car Attached Garage
Home Design
- Slab Foundation
- Shingle Roof
- Stucco
Interior Spaces
- 2,622 Sq Ft Home
- 2-Story Property
- Open Floorplan
- Ceiling Fan
- Sliding Doors
- Great Room
- Family Room Off Kitchen
- Dining Room
Kitchen
- Walk-In Pantry
- Cooktop with Range Hood
- Microwave
- Dishwasher
- Solid Surface Countertops
- Disposal
Flooring
- Carpet
- Ceramic Tile
Bedrooms and Bathrooms
- 5 Bedrooms
- En-Suite Bathroom
- Closet Cabinetry
- Walk-In Closet
Laundry
- Laundry in unit
- Dryer
- Washer
Pool
- Heated In Ground Pool
- Gunite Pool
- Spa
- Child Gate Fence
- Pool Lighting
Outdoor Features
- Exterior Lighting
- Outdoor Grill
Utilities
- Central Heating and Cooling System
- Thermostat
- Fiber Optics Available
- Phone Available
- Cable TV Available
Community Details
- Castle Group Association, Phone Number (800) 337-5850
- Visit Association Website
- Windsor Island Residence Ph 2A Subdivision
Listing and Financial Details
- Visit Down Payment Resource Website
- Tax Lot 373
- Assessor Parcel Number 26-25-13-998013-003730
- $1,898 per year additional tax assessments
Map
Home Values in the Area
Average Home Value in this Area
Tax History
| Year | Tax Paid | Tax Assessment Tax Assessment Total Assessment is a certain percentage of the fair market value that is determined by local assessors to be the total taxable value of land and additions on the property. | Land | Improvement |
|---|---|---|---|---|
| 2023 | $8,625 | $491,748 | $94,000 | $397,748 |
| 2022 | $2,994 | $78,000 | $78,000 | $0 |
| 2021 | $0 | $0 | $0 | $0 |
Property History
| Date | Event | Price | Change | Sq Ft Price |
|---|---|---|---|---|
| 04/11/2025 04/11/25 | Price Changed | $737,000 | -1.6% | $281 / Sq Ft |
| 02/16/2025 02/16/25 | For Sale | $749,000 | +12.1% | $286 / Sq Ft |
| 03/01/2024 03/01/24 | Sold | $668,000 | -4.3% | $255 / Sq Ft |
| 02/04/2024 02/04/24 | Pending | -- | -- | -- |
| 01/26/2024 01/26/24 | For Sale | $698,000 | -- | $266 / Sq Ft |
Deed History
| Date | Type | Sale Price | Title Company |
|---|---|---|---|
| Warranty Deed | $668,000 | Equitable Title |
Similar Homes in Davenport, FL
Source: Stellar MLS
MLS Number: O6281528
APN: 26-25-13-998013-003730
- 3356 Lilac Way
- 3348 Lilac Way
- 3353 Lilac Way
- 3397 Lilac Way
- 3401 Lilac Way
- 3413 Lilac Way
- 3428 Lilac Way
- 3325 Lilac Way
- 3320 Lilac Way
- 3525 Lavender Dr
- 3312 Lilac Way
- 3545 Lavender Dr
- 3273 Lilac Way
- 3625 Lily Ln
- 710 Gardenia Ln
- 866 Paradise Dr
- 1721 Kona Ln
- 1230 Aloha Blvd
- 880 Paradise Dr
- 3624 Lily Ln
