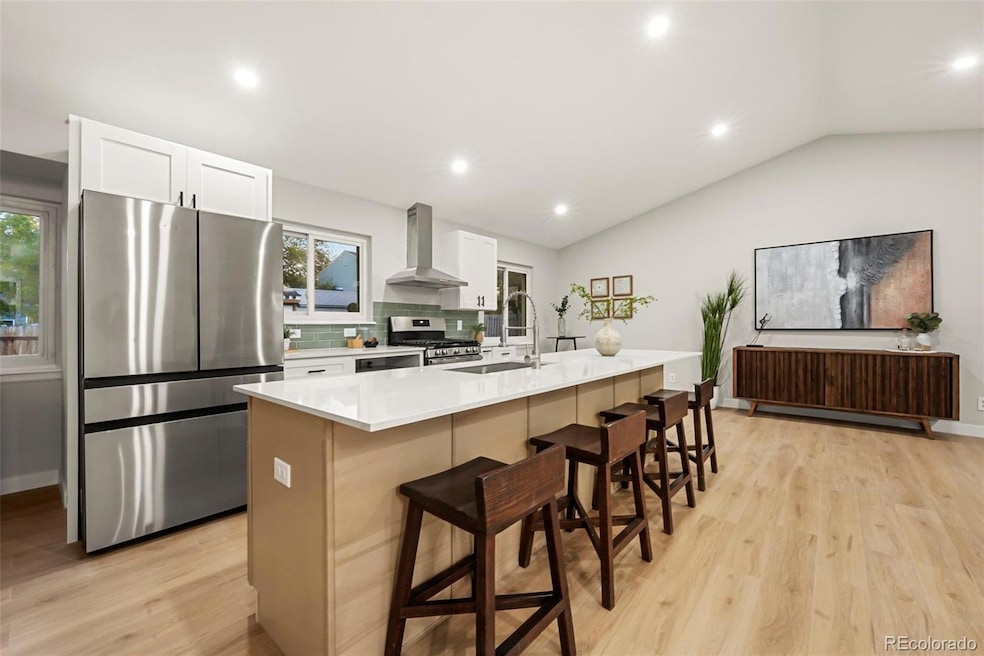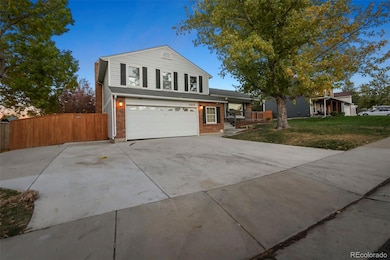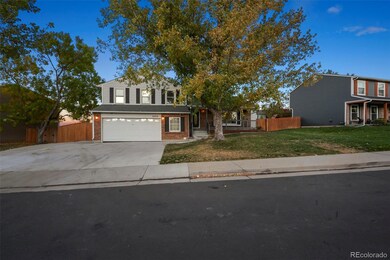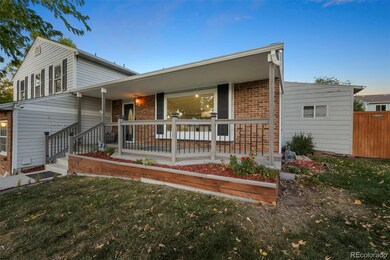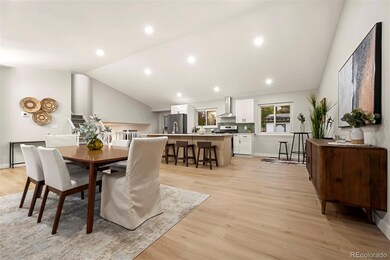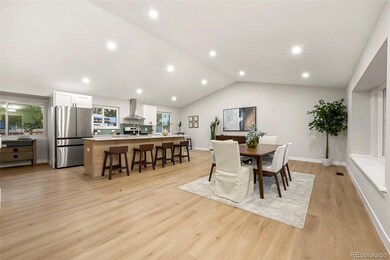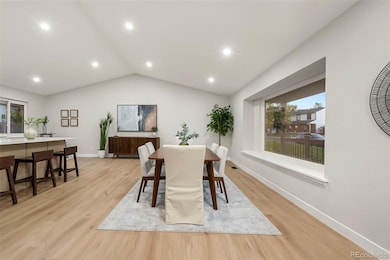
3373 W 11th Avenue Dr Broomfield, CO 80020
Lac Amora NeighborhoodHighlights
- Open Floorplan
- Vaulted Ceiling
- Stone Countertops
- Aspen Creek K-8 School Rated A
- Traditional Architecture
- Private Yard
About This Home
As of December 2024Discover this stunning Broomfield home! Step onto the charming covered front porch and enjoy the serene views of the nearby City and County of Broomfield Open Space. Once inside, the soaring vaulted ceilings fill the open floor plan with abundant natural light, creating an inviting space perfect for hosting your next gathering.
The fully renovated kitchen is a chef’s dream, featuring self-closing cabinets, stainless steel appliances, sleek quartz countertops, and a spacious island ideal for entertaining.
Upstairs, retreat to the tranquil master suite, complete with a beautifully updated en suite bathroom that showcases modern earth-tone accents and a striking accent wall.
On the lower level, unwind by the cozy fireplace or enjoy peaceful moments in the sunlit addition, which offers a lovely view of the landscaped yard. This level also includes a conveniently located laundry room, a half bath for guests, and an attached two-car garage with easy access.
The finished basement offers additional living space with a full bedroom, an egress window, a walk-in closet, and a ¾ bath. The recreation room can be easily transformed into a home office or cinema room.
This home’s prime location offers quick access to Flatiron’s Mall, and US-36, with both Denver and Boulder less than 20 miles away—making it ideal for commuters.
Experience the best of Broomfield living in this beautifully updated home!
Last Agent to Sell the Property
Madison & Company Properties Brokerage Email: Brianna@WealthByRE.com,720-383-4588 License #100069348

Co-Listed By
Madison & Company Properties Brokerage Email: Brianna@WealthByRE.com,720-383-4588 License #100088336
Home Details
Home Type
- Single Family
Est. Annual Taxes
- $2,870
Year Built
- Built in 1980 | Remodeled
Lot Details
- 7,492 Sq Ft Lot
- Southwest Facing Home
- Property is Fully Fenced
- Front and Back Yard Sprinklers
- Private Yard
- Property is zoned PUD
Parking
- 2 Car Attached Garage
Home Design
- Traditional Architecture
- Tri-Level Property
- Brick Exterior Construction
- Architectural Shingle Roof
Interior Spaces
- Open Floorplan
- Vaulted Ceiling
- Double Pane Windows
- Bay Window
- Family Room
- Living Room with Fireplace
- Vinyl Flooring
- Laundry Room
Kitchen
- Breakfast Area or Nook
- Convection Oven
- Range with Range Hood
- Microwave
- Dishwasher
- Kitchen Island
- Stone Countertops
- Disposal
Bedrooms and Bathrooms
- 4 Bedrooms
- Walk-In Closet
Finished Basement
- Bedroom in Basement
- Stubbed For A Bathroom
- 1 Bedroom in Basement
- Basement Window Egress
Home Security
- Smart Thermostat
- Carbon Monoxide Detectors
- Fire and Smoke Detector
Eco-Friendly Details
- Smoke Free Home
Outdoor Features
- Covered patio or porch
- Exterior Lighting
- Rain Gutters
Schools
- Aspen Creek K-8 Elementary And Middle School
- Broomfield High School
Utilities
- Forced Air Heating and Cooling System
- Gas Water Heater
Community Details
- No Home Owners Association
- Lac Amora Filing 3 Subdivision
Listing and Financial Details
- Exclusions: Staging Items
- Assessor Parcel Number 157528403002
Map
Home Values in the Area
Average Home Value in this Area
Property History
| Date | Event | Price | Change | Sq Ft Price |
|---|---|---|---|---|
| 12/06/2024 12/06/24 | Sold | $675,000 | -3.3% | $242 / Sq Ft |
| 11/16/2024 11/16/24 | For Sale | $698,000 | 0.0% | $251 / Sq Ft |
| 11/15/2024 11/15/24 | Pending | -- | -- | -- |
| 11/14/2024 11/14/24 | Price Changed | $698,000 | -0.1% | $251 / Sq Ft |
| 10/24/2024 10/24/24 | For Sale | $699,000 | -- | $251 / Sq Ft |
Tax History
| Year | Tax Paid | Tax Assessment Tax Assessment Total Assessment is a certain percentage of the fair market value that is determined by local assessors to be the total taxable value of land and additions on the property. | Land | Improvement |
|---|---|---|---|---|
| 2024 | $2,876 | $37,390 | $8,230 | $29,160 |
| 2023 | $2,870 | $42,610 | $9,380 | $33,230 |
| 2022 | $2,009 | $27,730 | $6,600 | $21,130 |
| 2021 | $1,999 | $28,530 | $6,790 | $21,740 |
| 2020 | $1,886 | $27,200 | $6,440 | $20,760 |
| 2019 | $1,883 | $27,380 | $6,480 | $20,900 |
| 2018 | $1,594 | $24,090 | $4,570 | $19,520 |
| 2017 | $1,570 | $26,630 | $5,050 | $21,580 |
| 2016 | $1,235 | $21,060 | $5,050 | $16,010 |
| 2015 | $1,193 | $17,710 | $5,050 | $12,660 |
| 2014 | $907 | $17,710 | $5,050 | $12,660 |
Mortgage History
| Date | Status | Loan Amount | Loan Type |
|---|---|---|---|
| Open | $540,000 | New Conventional | |
| Previous Owner | $473,625 | Construction | |
| Previous Owner | $25,000 | Credit Line Revolving |
Deed History
| Date | Type | Sale Price | Title Company |
|---|---|---|---|
| Special Warranty Deed | $675,000 | Elevated Title | |
| Personal Reps Deed | $450,100 | None Listed On Document | |
| Deed | $89,900 | -- | |
| Deed | $80,900 | -- |
Similar Homes in the area
Source: REcolorado®
MLS Number: 6375729
APN: 1575-28-4-03-002
- 1110 Lilac St
- 487 Interlocken Blvd Unit 303
- 487 Interlocken Blvd Unit 409
- 487 Interlocken Blvd Unit 408
- 487 Interlocken Blvd Unit 407
- 487 Interlocken Blvd Unit 304
- 487 Interlocken Blvd Unit 410
- 487 Interlocken Blvd Unit 307
- 487 Interlocken Blvd Unit 102
- 471 Interlocken Blvd
- 471 Interlocken Blvd
- 471 Interlocken Blvd
- 471 Interlocken Blvd
- 471 Interlocken Blvd
- 471 Interlocken Blvd
- 471 Interlocken Blvd
- 485 Interlocken Blvd Unit 103
- 485 Interlocken Blvd Unit 101
- 485 Interlocken Blvd Unit 102
- 457 Interlocken Blvd Unit 103
