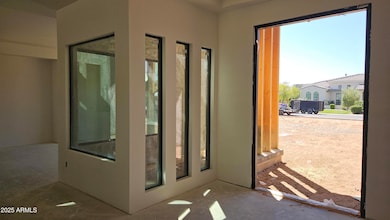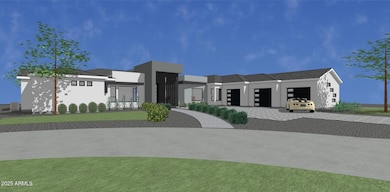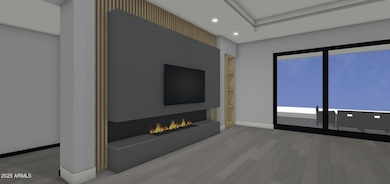
3374 E Aquarius Ct Chandler, AZ 85249
South Chandler NeighborhoodEstimated payment $15,368/month
Highlights
- Heated Spa
- 0.47 Acre Lot
- Wood Flooring
- John & Carol Carlson Elementary School Rated A
- Contemporary Architecture
- 1 Fireplace
About This Home
Stunning NEW custom home by Picasso Homes in the prestigious gated community of Bela Flor. The 5 bedroom, 5.5 bath, 4 car garage home offers an incredibly spacious layout and all secondary bedrooms include in suite bathroom access. There's a separate office, formal dining, expansive open great room and handsome fireplace and gourmet kitchen w/Thermador appliances, custom cabinets, and extra walk in pantry. The primary suite includes an oversized closet. Outside your backyard oasis offers a large covered, pavered patio, swimming pool/spa and built in BBQ and firepit. You will want to make this dream home yours. Estimated completion 9/2025
Home Details
Home Type
- Single Family
Est. Annual Taxes
- $1,679
Year Built
- Built in 2025 | Under Construction
Lot Details
- 0.47 Acre Lot
- Desert faces the back of the property
- Block Wall Fence
- Front and Back Yard Sprinklers
- Sprinklers on Timer
- Grass Covered Lot
HOA Fees
- $214 Monthly HOA Fees
Parking
- 4 Car Garage
- Tandem Parking
Home Design
- Contemporary Architecture
- Wood Frame Construction
- Tile Roof
- Stucco
Interior Spaces
- 5,376 Sq Ft Home
- 1-Story Property
- 1 Fireplace
- Wood Flooring
Kitchen
- Eat-In Kitchen
- Built-In Microwave
- Kitchen Island
Bedrooms and Bathrooms
- 5 Bedrooms
- Primary Bathroom is a Full Bathroom
- 5.5 Bathrooms
- Dual Vanity Sinks in Primary Bathroom
- Bathtub With Separate Shower Stall
Pool
- Heated Spa
- Private Pool
Outdoor Features
- Fire Pit
Schools
- Jane D. Hull Elementary School
- Willie & Coy Payne Jr. High Middle School
- Basha High School
Utilities
- Cooling Available
- Heating System Uses Natural Gas
Community Details
- Association fees include ground maintenance
- Bela Flor At Riggs Association, Phone Number (602) 861-5980
- Built by Picasso Homes Inc
- Bela Flor At Riggs Subdivision
Listing and Financial Details
- Legal Lot and Block 15 / 30
- Assessor Parcel Number 304-82-942
Map
Home Values in the Area
Average Home Value in this Area
Tax History
| Year | Tax Paid | Tax Assessment Tax Assessment Total Assessment is a certain percentage of the fair market value that is determined by local assessors to be the total taxable value of land and additions on the property. | Land | Improvement |
|---|---|---|---|---|
| 2025 | $1,679 | $17,229 | $17,229 | -- |
| 2024 | $1,649 | $16,408 | $16,408 | -- |
| 2023 | $1,649 | $46,770 | $46,770 | $0 |
| 2022 | $1,600 | $37,350 | $37,350 | $0 |
| 2021 | $1,626 | $35,790 | $35,790 | $0 |
| 2020 | $1,614 | $33,870 | $33,870 | $0 |
| 2019 | $1,560 | $30,930 | $30,930 | $0 |
| 2018 | $1,511 | $27,330 | $27,330 | $0 |
| 2017 | $1,424 | $22,260 | $22,260 | $0 |
| 2016 | $1,375 | $21,420 | $21,420 | $0 |
| 2015 | $1,396 | $20,208 | $20,208 | $0 |
Property History
| Date | Event | Price | Change | Sq Ft Price |
|---|---|---|---|---|
| 04/16/2025 04/16/25 | For Sale | $2,690,000 | -- | $500 / Sq Ft |
Deed History
| Date | Type | Sale Price | Title Company |
|---|---|---|---|
| Warranty Deed | $500,000 | Pioneer Title Agency | |
| Cash Sale Deed | $75,000 | Security Title Agency | |
| Trustee Deed | $785,392 | Security Title Agency | |
| Warranty Deed | $448,000 | First American Title Ins Co |
Mortgage History
| Date | Status | Loan Amount | Loan Type |
|---|---|---|---|
| Open | $1,391,000 | New Conventional | |
| Previous Owner | $335,955 | New Conventional |
Similar Homes in Chandler, AZ
Source: Arizona Regional Multiple Listing Service (ARMLS)
MLS Number: 6852211
APN: 304-82-942
- 24811 S 138th Place
- 5639 S Four Peaks Place
- 5632 S Four Peaks Place
- 3575 E Gemini Place
- 3626 E Sagittarius Place
- 3425 E Birchwood Place
- 3454 E Bellerive Place
- 5346 S Fairchild Ln
- 5721 S Wilson Dr
- 3797 E Taurus Place
- 5389 S Scott Place
- 6129 S White Place
- 3806 E Taurus Place
- 3010 E Cedar Dr
- 3654 E San Pedro Place
- 5206 S Fairchild Ln
- 3937 E Taurus Place
- 3959 E Gemini Place
- 3683 E Nolan Dr
- 3353 E Nolan Dr






