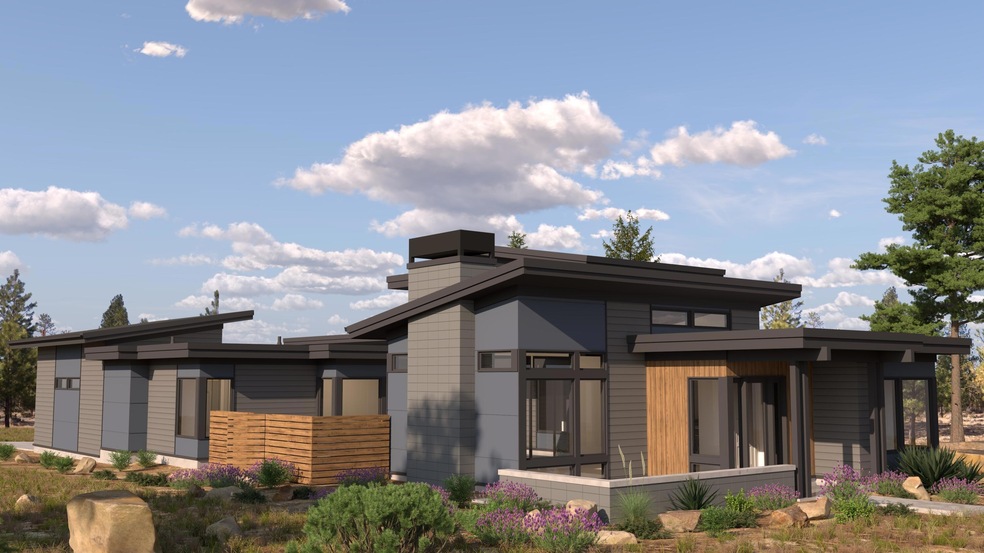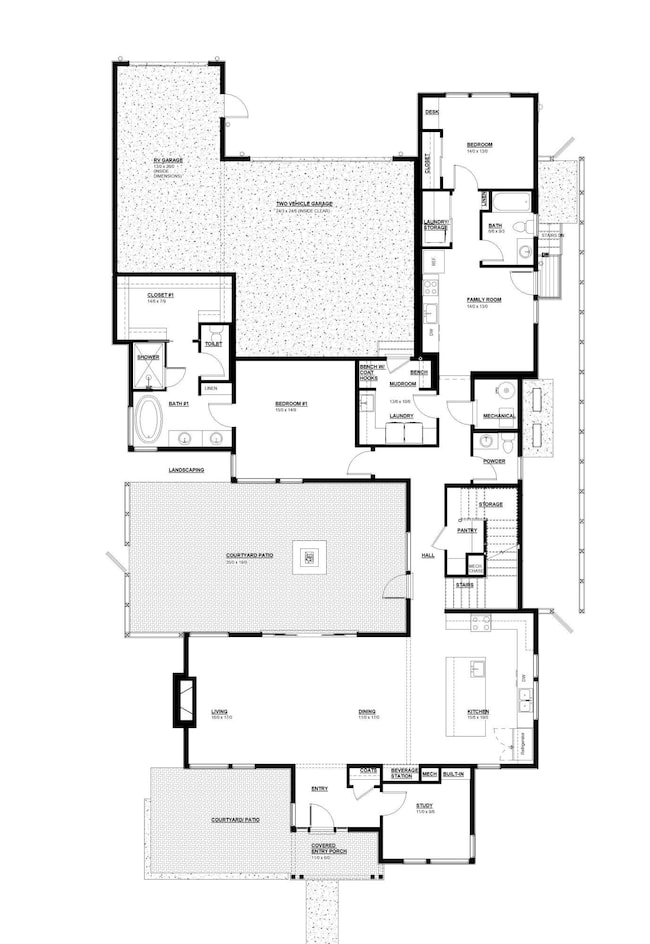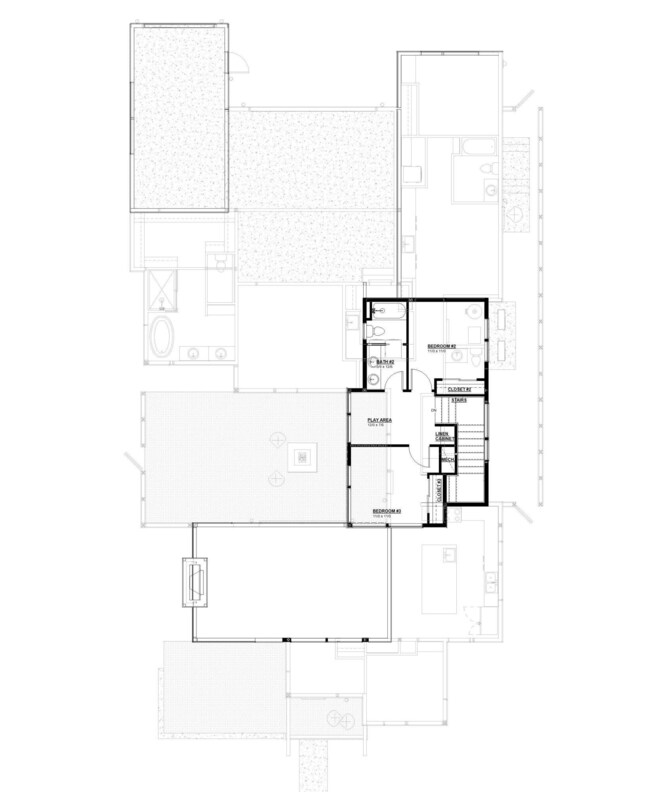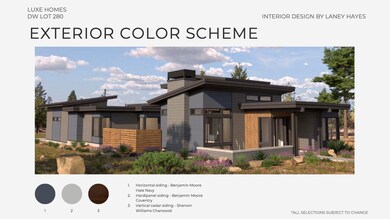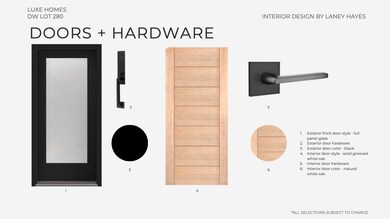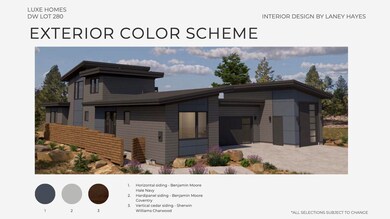
3374 NW Leavitt Ln Unit Lot 280 Bend, OR 97703
Summit West NeighborhoodEstimated payment $15,468/month
Highlights
- New Construction
- RV Garage
- Open Floorplan
- William E. Miller Elementary School Rated A-
- Two Primary Bedrooms
- Earth Advantage Certified Home
About This Home
Welcome to your dream home in the highly sought-after Discovery West community by Luxe Homes! This modern two-story residence, set on a prime corner lot, is well suited for multigenerational living. It features a dedicated living wing with a full bath, kitchenette, and laundry—perfect for guests or family members seeking privacy. The home includes 4 spacious bedrooms, a stylish open-concept layout, and a dedicated office space. An upstairs bonus room adds even more entertainment options, while the serene primary suite on the main level offers a peaceful retreat. Contemporary finishes enhance the elegant atmosphere throughout. With a three-car garage, including a sprinter bay for extra storage, this home is both functional and luxurious. Enjoy outdoor relaxation in two inviting courtyard/patio spaces, ideal for gatherings or quiet moments. Don't miss this exceptional opportunity to own a versatile and modern haven in Discovery West!
Home Details
Home Type
- Single Family
Year Built
- Built in 2025 | New Construction
Lot Details
- 9,583 Sq Ft Lot
- Fenced
- Landscaped
- Front and Back Yard Sprinklers
- Sprinklers on Timer
- Property is zoned RL, RL
HOA Fees
- $26 Monthly HOA Fees
Parking
- 3 Car Attached Garage
- Alley Access
- Garage Door Opener
- Driveway
- RV Garage
Property Views
- Territorial
- Neighborhood
Home Design
- Home is estimated to be completed on 10/31/25
- Northwest Architecture
- Stem Wall Foundation
- Frame Construction
- Composition Roof
Interior Spaces
- 3,240 Sq Ft Home
- 2-Story Property
- Open Floorplan
- Built-In Features
- Gas Fireplace
- Double Pane Windows
- Vinyl Clad Windows
- Great Room with Fireplace
- Family Room
- Home Office
- Bonus Room
Kitchen
- Range with Range Hood
- Microwave
- Dishwasher
- Kitchen Island
- Solid Surface Countertops
- Disposal
Flooring
- Wood
- Carpet
- Tile
Bedrooms and Bathrooms
- 4 Bedrooms
- Primary Bedroom on Main
- Double Master Bedroom
- Linen Closet
- Walk-In Closet
- In-Law or Guest Suite
- Bathtub with Shower
- Bathtub Includes Tile Surround
Home Security
- Carbon Monoxide Detectors
- Fire and Smoke Detector
Eco-Friendly Details
- Earth Advantage Certified Home
Outdoor Features
- Courtyard
- Patio
Schools
- William E Miller Elementary School
- Pacific Crest Middle School
- Summit High School
Utilities
- Forced Air Heating and Cooling System
- Heating System Uses Natural Gas
- Heat Pump System
- Natural Gas Connected
- Tankless Water Heater
- Phone Available
- Cable TV Available
Community Details
Overview
- Built by Luxe Homes, LLC
- Discovery West Phase 6 & 7 Subdivision
Recreation
- Park
- Trails
- Snow Removal
Map
Home Values in the Area
Average Home Value in this Area
Property History
| Date | Event | Price | Change | Sq Ft Price |
|---|---|---|---|---|
| 04/04/2025 04/04/25 | For Sale | $2,350,000 | 0.0% | $725 / Sq Ft |
| 11/21/2024 11/21/24 | Off Market | $2,350,000 | -- | -- |
| 11/12/2024 11/12/24 | For Sale | $2,350,000 | -- | $725 / Sq Ft |
Similar Homes in Bend, OR
Source: Southern Oregon MLS
MLS Number: 220192605
- 1392 NW Ochoa Dr
- 1452 NW Ochoa Dr
- 1456 NW Ochoa Dr
- 1336 NW Ochoa Dr
- 1340 NW Ochoa Dr
- 1356 NW Ochoa Dr
- 1372 NW Ochoa Dr
- 1380 NW Ochoa Dr
- 1376 NW Ochoa Dr
- 1384 NW Ochoa Dr
- 1388 NW Ochoa Dr
- 1142 NW Ochoa Dr
- 1138 NW Ochoa Dr Unit Lot 159
- 1301 NW Ochoa Dr
- 1373 NW Ochoa Dr
- 1379 NW Ochoa Dr
- 1385 NW Ochoa Dr
- 1391 NW Ochoa Dr
- 1397 NW Ochoa Dr
- 1433 NW Ochoa Dr
