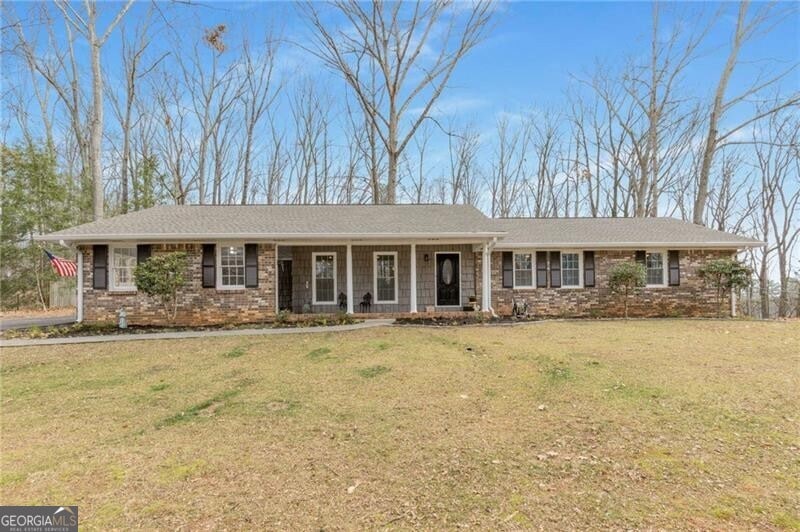Move-In Ready Brick Ranch home features 4 Bedrooms, 3 full baths on a finished basement! Fully remodeled with New Roof (5/2024), New Gutters, New Kitchen Update including SS appliances, Quartzite Counters, New HVAC, New Vinyl Windows, New Designer Paint thru-out, Newly refinished hardwoods thru-out, New lighting and plumbing fixtures, New Driveway, 2 New sliding doors in sunroom, Remodeled secondary bathrooms with new vanities, stylish new tile, Remodeled primary bath with new tile, quartzite counters, his/her vanities, soaking tub. Landscaped yard w/new fescue lawn, Golf Course Frontage on the 18th hole of sought after Pinetree Country Club. You will love this spacious home with split bedroom floorplan. Primary suite addition features access to the deck and yard, large well-appointed bath and walk-in closet. Enjoy the updated kitchen with large island and view to family room with built in's and fireplace. Entertain with ease in the adjacent dining area. Relax in the sunroom or casual family room with access to large deck and views of the private backyard and golf course. Formal living room, or home office leads to another full bath. and three oversized secondary bedrooms, one featuring its own private full bath. The basement includes two finished bonus rooms that could be used for a media room, workout room, storage, home office or even a guest bedroom. Don't miss the basement workshop with direct access to backyard. Less than half a mile from the Pinetree Country Club Clubhouse, Pool & Tennis Courts (membership optional). Close to highways, shopping, dining and award-winning schools.

