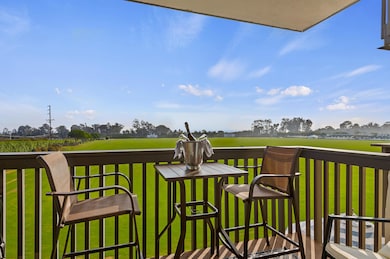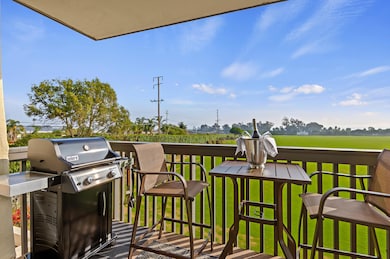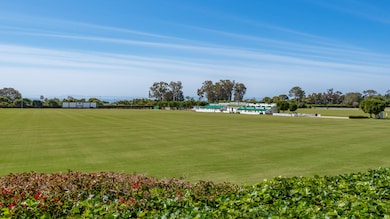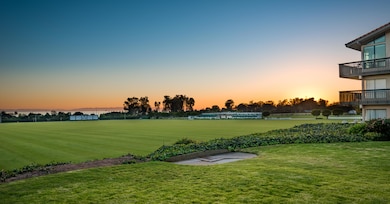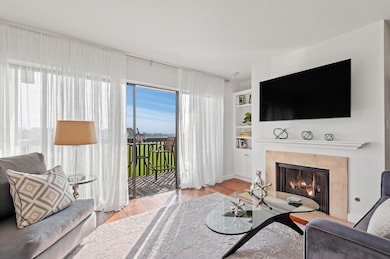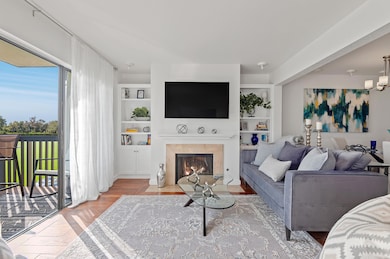
3375 Foothill Rd Unit 122 Carpinteria, CA 93013
Toro Canyon NeighborhoodEstimated payment $8,105/month
Highlights
- Ocean View
- Updated Kitchen
- Wood Flooring
- Property is near an ocean
- Deck
- Mediterranean Architecture
About This Home
Welcome to the Polo Fields! Enjoy stunning views of the Pacific Ocean, Channel Islands, and picturesque polo fields from this beautifully updated front row condo. Relax by the pool, watch exciting polo matches, or explore the nearby beach towns of Carpinteria and Summerland, known for shopping, dining, and outdoor fun. This inviting home offers two ensuite bedrooms, two updated bathrooms, gleaming hardwood floors, Plantation shutters, and a cozy fireplace. The cheery kitchen boasts granite countertops, Subzero stainless refrigerator, and a newer in-unit washer/dryer. Includes a carport, ample parking, gated entry, and the HOA fees cover hazards insurance, hot and cold water, gas, trash, exterior maintenance, and professional management. Currently used as a lucrative vacation rental.
Property Details
Home Type
- Condominium
Est. Annual Taxes
- $10,097
Year Built
- Built in 1975
Lot Details
- Gated Home
- Property is in excellent condition
HOA Fees
- $851 Monthly HOA Fees
Parking
- 1 Carport Space
Property Views
- Ocean
- Island
- Park or Greenbelt
Home Design
- Mediterranean Architecture
- Tile Roof
- Stucco
Interior Spaces
- 1,020 Sq Ft Home
- 1-Story Property
- Gas Fireplace
- Plantation Shutters
- Living Room with Fireplace
- Dining Area
- Wood Flooring
Kitchen
- Updated Kitchen
- Electric Range
- Microwave
- Dishwasher
- Disposal
Bedrooms and Bathrooms
- 2 Bedrooms
- Remodeled Bathroom
- 2 Full Bathrooms
Laundry
- Laundry in unit
- Dryer
- Washer
Home Security
Outdoor Features
- Property is near an ocean
- Deck
Schools
- Aliso Elementary School
- Carp. Jr. Middle School
- Carp. Sr. High School
Utilities
- Heating Available
Listing and Financial Details
- Assessor Parcel Number 005-520-002
- Seller Considering Concessions
Community Details
Overview
- Association fees include insurance, earthquake insurance, water, gas, trash, prop mgmt, comm area maint, exterior maint
- Las Canchas Community
- Greenbelt
Recreation
- Community Pool
Security
- Fire and Smoke Detector
Map
Home Values in the Area
Average Home Value in this Area
Tax History
| Year | Tax Paid | Tax Assessment Tax Assessment Total Assessment is a certain percentage of the fair market value that is determined by local assessors to be the total taxable value of land and additions on the property. | Land | Improvement |
|---|---|---|---|---|
| 2023 | $10,097 | $865,980 | $432,990 | $432,990 |
| 2022 | $9,734 | $849,000 | $424,500 | $424,500 |
| 2021 | $7,230 | $614,323 | $341,292 | $273,031 |
| 2020 | $7,137 | $608,025 | $337,793 | $270,232 |
| 2019 | $6,984 | $596,104 | $331,170 | $264,934 |
| 2018 | $6,858 | $584,417 | $324,677 | $259,740 |
| 2017 | $6,726 | $572,959 | $318,311 | $254,648 |
| 2016 | $6,609 | $561,725 | $312,070 | $249,655 |
| 2015 | $6,542 | $553,288 | $307,383 | $245,905 |
| 2014 | $6,161 | $542,451 | $301,362 | $241,089 |
Property History
| Date | Event | Price | Change | Sq Ft Price |
|---|---|---|---|---|
| 04/18/2025 04/18/25 | For Sale | $1,149,000 | 0.0% | $1,126 / Sq Ft |
| 04/12/2025 04/12/25 | Pending | -- | -- | -- |
| 04/03/2025 04/03/25 | For Sale | $1,149,000 | -- | $1,126 / Sq Ft |
Deed History
| Date | Type | Sale Price | Title Company |
|---|---|---|---|
| Grant Deed | $849,000 | First American Title Company | |
| Grant Deed | $425,000 | First American Title Company | |
| Grant Deed | $540,000 | Chicago Title Company | |
| Interfamily Deed Transfer | -- | None Available | |
| Interfamily Deed Transfer | -- | -- | |
| Grant Deed | -- | American Title Co | |
| Quit Claim Deed | -- | Chicago Title Co | |
| Grant Deed | -- | Chicago Title Co |
Mortgage History
| Date | Status | Loan Amount | Loan Type |
|---|---|---|---|
| Previous Owner | $359,000 | New Conventional | |
| Previous Owner | $343,000 | New Conventional | |
| Previous Owner | $405,000 | New Conventional | |
| Previous Owner | $266,500 | Unknown | |
| Previous Owner | $272,000 | No Value Available | |
| Previous Owner | $100,000 | No Value Available |
Similar Homes in Carpinteria, CA
Source: Santa Barbara Multiple Listing Service
MLS Number: 25-1312
APN: 005-520-002
- 3375 Foothill Rd Unit 422
- 3375 Foothill Rd Unit 122
- 3375 Foothill Rd Unit 514
- 3376 Foothill Rd
- 3443 Padaro Ln
- 3180 Serena Ave
- 338 Toro Canyon Rd
- 3040 Foothill Rd
- 3519 Padaro Ln
- 3055 Padaro Ln
- 2937 Padaro Ln
- 3735 Santa Claus Ln
- 120 Montecito Ranch Ln
- 2820 Torito Rd
- 2700 Torito Rd
- 800 Toro Canyon Rd
- 595 Freehaven Dr
- 838 Toro Canyon Rd
- 2889 Hidden Valley Ln

