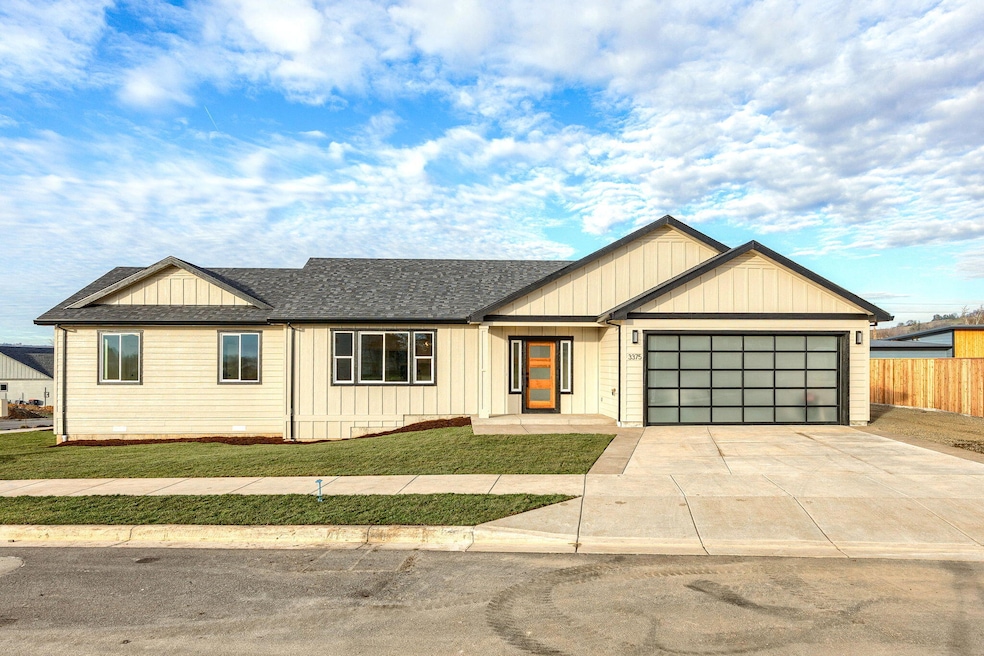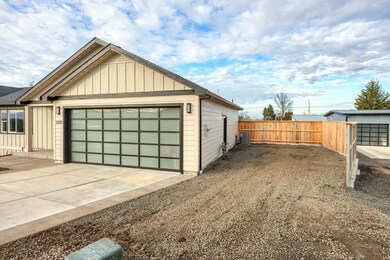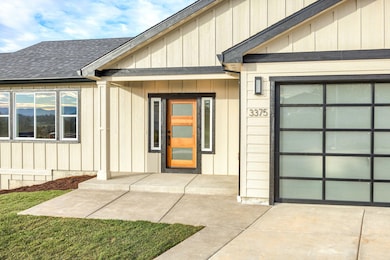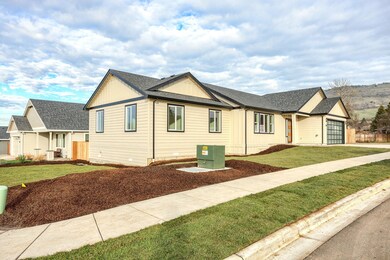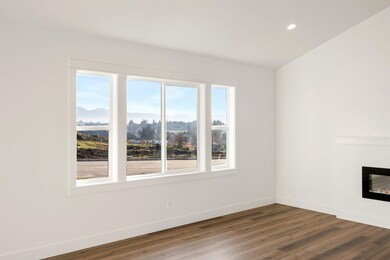
3375 Viewpoint Dr Medford, OR 97504
Highlights
- New Construction
- Open Floorplan
- Mountain View
- RV Access or Parking
- Craftsman Architecture
- Fireplace in Primary Bedroom
About This Home
As of April 2025This custom built single level home welcomes you with comfort and grace as you are embraced by the beauty that E Medford has to offer. Situated in the highly desirable community of Hidden Hills, this home has it all! The well-appointed open-floor plan presents vaulted ceilings and an abundance of windows letting the natural light pour in throughout the home. The highlights of the house are a gourmet kitchen, an inviting living area showcasing a custom-built mantle and fireplace, 4 spacious bedrooms and an abundance of storage. A covered deck off the kitchen featuring an additional fireplace, tv set up, and hook up for your BBQ creates added living space ideal for entertaining. The private park like back yard is fully fenced and captures breathtaking views. This craftsman home sits within a short proximity to schools, parks, shopping, and so much more.
Home Details
Home Type
- Single Family
Est. Annual Taxes
- $864
Year Built
- Built in 2024 | New Construction
Lot Details
- 8,712 Sq Ft Lot
- Fenced
- Drip System Landscaping
- Corner Lot
- Level Lot
- Front and Back Yard Sprinklers
- Property is zoned SFR-4, SFR-4
Parking
- 2 Car Attached Garage
- Garage Door Opener
- Driveway
- On-Street Parking
- RV Access or Parking
Home Design
- Home is estimated to be completed on 1/31/25
- Craftsman Architecture
- Frame Construction
- Composition Roof
- Concrete Perimeter Foundation
Interior Spaces
- 1,997 Sq Ft Home
- 1-Story Property
- Open Floorplan
- Built-In Features
- Vaulted Ceiling
- Ceiling Fan
- Electric Fireplace
- Double Pane Windows
- Mud Room
- Family Room with Fireplace
- Living Room
- Dining Room
- Home Office
- Bonus Room
- Mountain Views
- Laundry Room
Kitchen
- Eat-In Kitchen
- Oven
- Cooktop
- Microwave
- Dishwasher
- Kitchen Island
- Granite Countertops
- Tile Countertops
- Disposal
Flooring
- Wood
- Tile
Bedrooms and Bathrooms
- 4 Bedrooms
- Fireplace in Primary Bedroom
- Linen Closet
- 2 Full Bathrooms
- Double Vanity
- Soaking Tub
- Bathtub with Shower
- Bathtub Includes Tile Surround
Home Security
- Smart Thermostat
- Carbon Monoxide Detectors
- Fire and Smoke Detector
Eco-Friendly Details
- Sprinklers on Timer
Schools
- Abraham Lincoln Elementary School
- Hedrick Middle School
- North Medford High School
Utilities
- Forced Air Heating and Cooling System
- Heating System Uses Natural Gas
- Heat Pump System
- Natural Gas Connected
- Tankless Water Heater
- Phone Available
- Cable TV Available
Community Details
- No Home Owners Association
- The community has rules related to covenants, conditions, and restrictions
Listing and Financial Details
- Tax Lot 9107
- Assessor Parcel Number 11013273
Map
Home Values in the Area
Average Home Value in this Area
Property History
| Date | Event | Price | Change | Sq Ft Price |
|---|---|---|---|---|
| 04/23/2025 04/23/25 | Sold | $599,000 | -0.2% | $300 / Sq Ft |
| 03/30/2025 03/30/25 | Pending | -- | -- | -- |
| 03/25/2025 03/25/25 | Price Changed | $599,900 | -1.5% | $300 / Sq Ft |
| 02/14/2025 02/14/25 | Price Changed | $609,000 | -1.6% | $305 / Sq Ft |
| 01/08/2025 01/08/25 | For Sale | $619,000 | -- | $310 / Sq Ft |
Tax History
| Year | Tax Paid | Tax Assessment Tax Assessment Total Assessment is a certain percentage of the fair market value that is determined by local assessors to be the total taxable value of land and additions on the property. | Land | Improvement |
|---|---|---|---|---|
| 2024 | $891 | $59,630 | $59,630 | -- |
| 2023 | $864 | $105,000 | $105,000 | $0 |
Similar Homes in Medford, OR
Source: Southern Oregon MLS
MLS Number: 220194217
APN: 11013273
- 2922 Fairfax St
- 3371 Bryson Way
- 530 St Augustine Dr
- 3460 Poppywoods Dr
- 3495 Viewpoint Dr
- 3161 Monaco Ct
- 3633 Cedar Links Dr
- 3154 Monaco Ct
- 3148 Monaco Ct
- 3136 Monaco Ct
- 2868 Bailey Ave
- 3107 Cody St
- 949 Callaway Dr
- 3099 Bron Cir
- 950 Callaway Dr
- 3057 Delta Waters Rd
- 3025 Sky Lakes Dr
- 3322 Cloie Anne Ct
- 0 N Foothill Rd Unit 603869361
- 0 N Foothill Rd Unit 220194728
