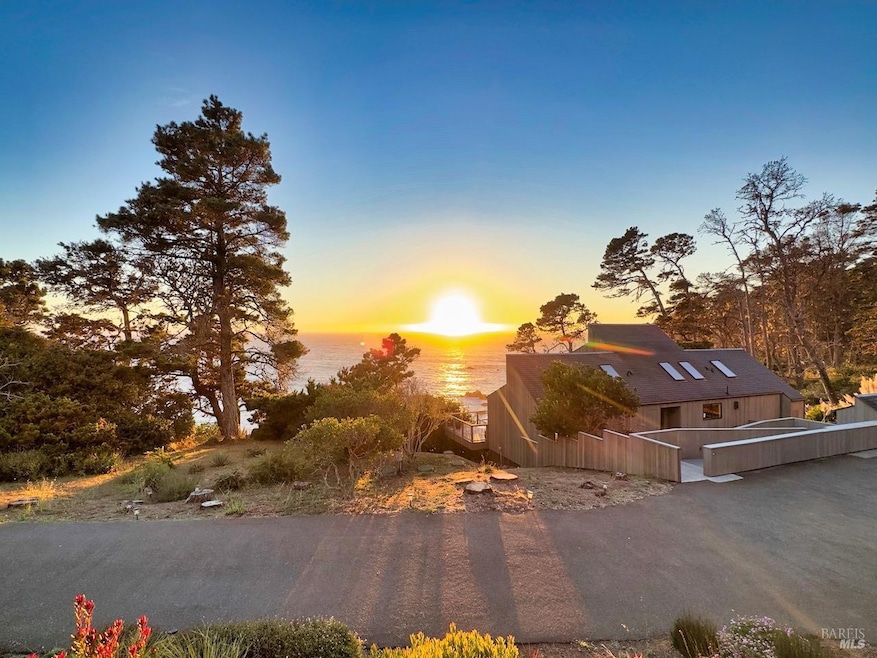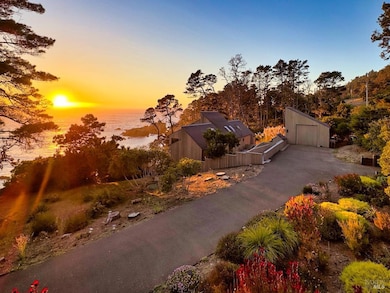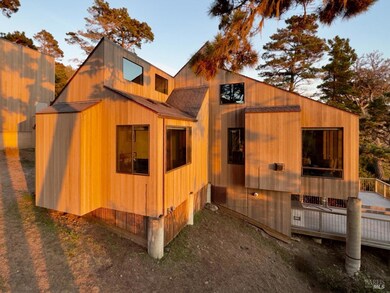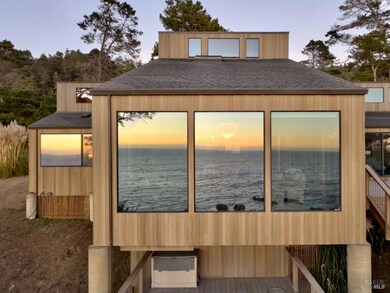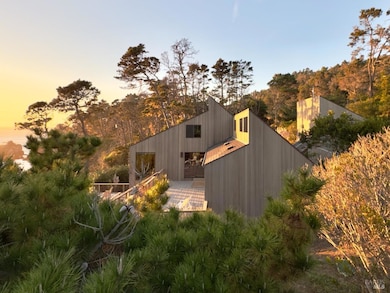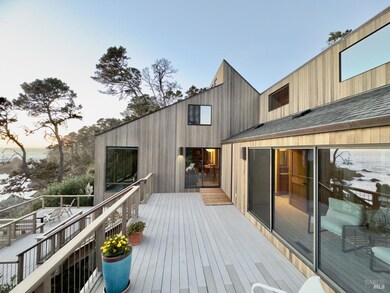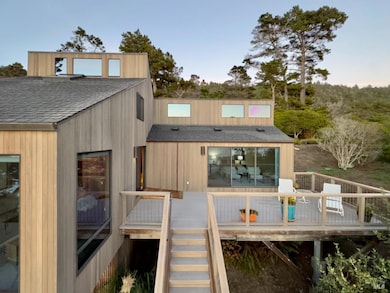
33755 Yardarm Dr Unit 15-1 Sea Ranch, CA 95497
The Sea Ranch NeighborhoodEstimated payment $27,986/month
Highlights
- Community Beach Access
- Custom Home
- 1.56 Acre Lot
- Ocean View
- Gated Community
- Deck
About This Home
Extremely rare and stunning 1.56 acre private gated historical oceanfront estate in one of the most desirable Sea Ranch locations on a mean high tide lot. This is one of the first Sea Ranch homes built in 1969 by the original owner whose family is now offering for sale. This pristine 1614 sq. ft. 2 bed 2 bath beautifully crafted home built by Leonard Halverson and traditional architecture by Ray Hall blends seamlessly with its natural surroundings. The lot includes approx. 603 linear feet of ocean frontage and is adjacent to the former Halprin 5 acre estate to the north. Oversized sliding doors from the primary bedroom and living room open to 3 levels of decks facing unparalleled and unobstructed ocean views extending to rock outcroppings to the north and white water crashing on the rocks in your own cove below. Enjoy viewing breathtaking sunsets, watch families of seals in the cove, observe sea birds and spot migrating whales during their seasonal crossings. The Sea Ranch, a vibrant community on the beautiful Sonoma Coast offers a unique lifestyle. Amenities include 3 recreation centers with pools, tennis, saunas, 55 miles of scenic hiking trails, equestrian facilities, and a private airstrip-all nestled around a stunning 10 mile coastline. This home is handicap accessible.
Home Details
Home Type
- Single Family
Year Built
- Built in 1969 | Remodeled
Lot Details
- 1.56 Acre Lot
- Street terminates at a dead end
- Southwest Facing Home
- Fenced Front Yard
- Wood Fence
- Landscaped
- Secluded Lot
- Front Yard Sprinklers
- Low Maintenance Yard
HOA Fees
- $344 Monthly HOA Fees
Parking
- 1 Car Detached Garage
- Garage Door Opener
- Auto Driveway Gate
- Guest Parking
Home Design
- Custom Home
- Pillar, Post or Pier Foundation
- Frame Construction
- Ceiling Insulation
- Composition Roof
- Wood Siding
- Redwood Siding
Interior Spaces
- 1,614 Sq Ft Home
- 2-Story Property
- Beamed Ceilings
- Cathedral Ceiling
- Skylights
- Self Contained Fireplace Unit Or Insert
- Fireplace With Gas Starter
- Living Room with Fireplace
- Loft
- Ocean Views
- Front Gate
Kitchen
- Breakfast Bar
- Built-In Electric Oven
- Gas Cooktop
- Microwave
- Dishwasher
- Stone Countertops
Flooring
- Carpet
- Tile
Bedrooms and Bathrooms
- 2 Bedrooms
- Main Floor Bedroom
- Bathroom on Main Level
- 2 Full Bathrooms
- Tile Bathroom Countertop
- Low Flow Toliet
- Separate Shower
Laundry
- Laundry in Garage
- Dryer
- Washer
- Sink Near Laundry
- 220 Volts In Laundry
Accessible Home Design
- Handicap Shower
- Wheelchair Access
- Accessible Approach with Ramp
Eco-Friendly Details
- Energy-Efficient Appliances
- Energy-Efficient Windows
- Energy-Efficient Insulation
Outdoor Features
- Deck
- Shed
- Front Porch
Utilities
- No Cooling
- Heating System Uses Gas
- Underground Utilities
- 220 Volts
- 220 Volts in Kitchen
- Power Generator
- Propane
- Private Water Source
- Septic System
- Internet Available
Listing and Financial Details
- Assessor Parcel Number 122-490-001-000
Community Details
Overview
- Association fees include common areas, management, pool, recreation facility, road, security
- The Sea Ranch Association, Phone Number (707) 785-2444
- Built by Leonard Halverson
- The Sea Ranch Subdivision
- Planned Unit Development
Amenities
- Community Barbecue Grill
- Sauna
Recreation
- Community Beach Access
- Tennis Courts
- Sport Court
- Recreation Facilities
- Community Playground
- Community Pool
- Dog Park
- Trails
Security
- Security Guard
- Gated Community
Map
Home Values in the Area
Average Home Value in this Area
Property History
| Date | Event | Price | Change | Sq Ft Price |
|---|---|---|---|---|
| 01/31/2025 01/31/25 | Price Changed | $4,200,000 | -10.6% | $2,602 / Sq Ft |
| 11/24/2024 11/24/24 | Price Changed | $4,700,000 | -7.8% | $2,912 / Sq Ft |
| 11/07/2024 11/07/24 | For Sale | $5,100,000 | -- | $3,160 / Sq Ft |
Similar Homes in the area
Source: Bay Area Real Estate Information Services (BAREIS)
MLS Number: 324087568
- 48 Sea Walk Dr
- 35124 Crows Nest Dr
- 35052 Crows Nest Dr
- 35191 Windsong Ln
- 67 Black Point Reach
- 35272 Spyglass Ln
- 315 Chinquapin Ln
- 116 Shepherds Close
- 135 Shepherds Close
- 35205 Fly Cloud Rd
- 36018 Sea Ridge Rd
- 36440 E Ridge Rd
- 365 Conifer Close
- 36991 Greencroft Close
- 37013 Schooner Dr
- 37284 Rams Horn Reach
- 35136 Timber Ridge Rd
- 36734 Timber Ridge Rd
- 154 Helm Ave
- 37677 Breaker Reach
