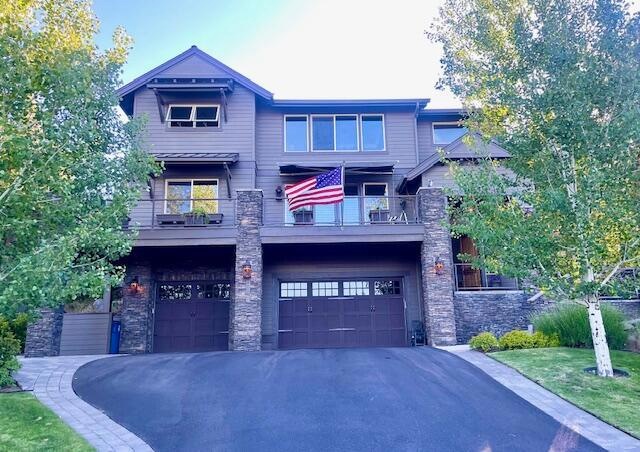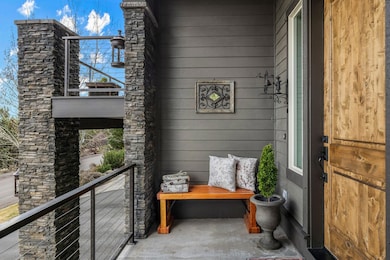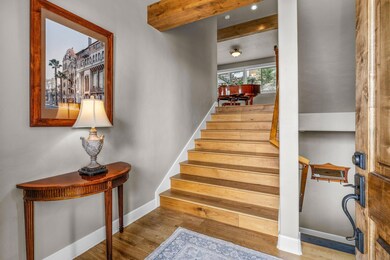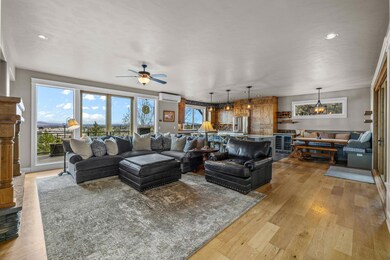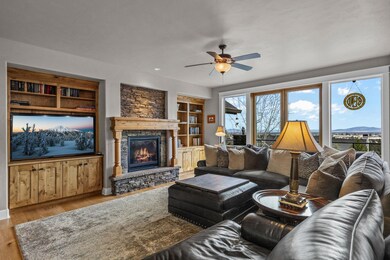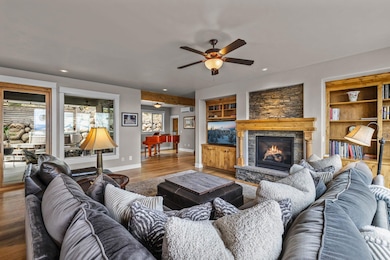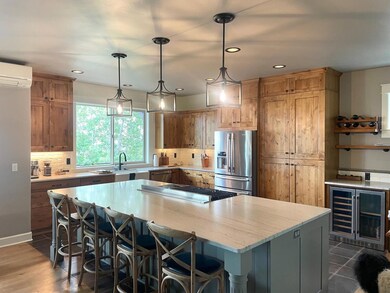
3376 NW Fairway Heights Dr Bend, OR 97701
Awbrey Butte NeighborhoodHighlights
- Golf Course Community
- Spa
- Open Floorplan
- Pacific Crest Middle School Rated A-
- Panoramic View
- Home Energy Score
About This Home
As of October 2024This unforgettable home is perfectly suited for family living and exceptional entertaining. Enjoy impressive, panoramic views from nearly every room in the house. The open-concept living space features a chef's dream kitchen, complete with a spacious eat-in banquette that will undoubtedly become the heart of every gathering. Large bedrooms equipped with built-in closets & cabinetry, provide ample space for kids. A generous spa-like primary suite offers free-standing soaker tub, glass-enclosed double-head steam shower & a walk-in closet with his/her dressing cabinets. An expansive bonus room can serve as a game room, movie room, or whatever suits your family's needs & is ideal for entertaining with a built-in wet bar and beverage fridge. Seamlessly indoor to outdoor living with the accordion glass doors that open to a fabulous deck. The outdoor space includes a cedar hot tub, & plenty of backyard space, making this the ultimate family home. SELLER WILL CONSIDER CONTINGENT OFFERS.
Last Agent to Sell the Property
Bend Premier Real Estate LLC Brokerage Phone: 541-410-0985 License #201216952

Home Details
Home Type
- Single Family
Est. Annual Taxes
- $9,433
Year Built
- Built in 2014
Lot Details
- 0.25 Acre Lot
- Fenced
- Drip System Landscaping
- Front and Back Yard Sprinklers
- Property is zoned RS, RS
HOA Fees
- $78 Monthly HOA Fees
Parking
- 3 Car Garage
- Garage Door Opener
- Driveway
Property Views
- Panoramic
- Mountain
- Territorial
Home Design
- Contemporary Architecture
- Stem Wall Foundation
- Frame Construction
- Composition Roof
Interior Spaces
- 2,939 Sq Ft Home
- 2-Story Property
- Open Floorplan
- Wet Bar
- Central Vacuum
- Built-In Features
- Ceiling Fan
- Gas Fireplace
- Double Pane Windows
- Vinyl Clad Windows
- Family Room with Fireplace
- Dining Room
- Bonus Room
- Laundry Room
Kitchen
- Breakfast Area or Nook
- Breakfast Bar
- Double Oven
- Cooktop
- Microwave
- Dishwasher
- Wine Refrigerator
- Kitchen Island
- Stone Countertops
- Disposal
Flooring
- Wood
- Carpet
- Tile
Bedrooms and Bathrooms
- 3 Bedrooms
- Linen Closet
- Walk-In Closet
- Double Vanity
- Soaking Tub
- Bathtub with Shower
- Bathtub Includes Tile Surround
Home Security
- Smart Thermostat
- Carbon Monoxide Detectors
- Fire and Smoke Detector
Eco-Friendly Details
- Home Energy Score
- Drip Irrigation
Outdoor Features
- Spa
- Deck
- Patio
Schools
- North Star Elementary School
- Pacific Crest Middle School
- Summit High School
Utilities
- Ductless Heating Or Cooling System
- Zoned Heating and Cooling
Listing and Financial Details
- Exclusions: W/D, personal items
- No Short Term Rentals Allowed
- Assessor Parcel Number 253064
Community Details
Overview
- Rivers Edge Village Subdivision
- The community has rules related to covenants, conditions, and restrictions, covenants
Amenities
- Clubhouse
Recreation
- Golf Course Community
- Tennis Courts
- Community Playground
- Snow Removal
Map
Home Values in the Area
Average Home Value in this Area
Property History
| Date | Event | Price | Change | Sq Ft Price |
|---|---|---|---|---|
| 10/15/2024 10/15/24 | Sold | $1,385,000 | -5.8% | $471 / Sq Ft |
| 09/23/2024 09/23/24 | Pending | -- | -- | -- |
| 06/28/2024 06/28/24 | Price Changed | $1,470,000 | -2.0% | $500 / Sq Ft |
| 05/30/2024 05/30/24 | Price Changed | $1,499,900 | -1.6% | $510 / Sq Ft |
| 05/09/2024 05/09/24 | Price Changed | $1,524,900 | -4.6% | $519 / Sq Ft |
| 04/18/2024 04/18/24 | Price Changed | $1,599,000 | -4.5% | $544 / Sq Ft |
| 03/29/2024 03/29/24 | For Sale | $1,674,900 | +157.7% | $570 / Sq Ft |
| 05/23/2014 05/23/14 | Sold | $650,000 | -1.9% | $222 / Sq Ft |
| 04/12/2014 04/12/14 | Pending | -- | -- | -- |
| 01/21/2014 01/21/14 | For Sale | $662,500 | -- | $226 / Sq Ft |
Tax History
| Year | Tax Paid | Tax Assessment Tax Assessment Total Assessment is a certain percentage of the fair market value that is determined by local assessors to be the total taxable value of land and additions on the property. | Land | Improvement |
|---|---|---|---|---|
| 2024 | $10,176 | $607,780 | -- | -- |
| 2023 | $9,433 | $590,080 | $0 | $0 |
| 2022 | $8,801 | $556,220 | $0 | $0 |
| 2021 | $8,815 | $540,020 | $0 | $0 |
| 2020 | $8,362 | $540,020 | $0 | $0 |
| 2019 | $8,130 | $524,300 | $0 | $0 |
| 2018 | $7,900 | $509,030 | $0 | $0 |
| 2017 | $7,668 | $494,210 | $0 | $0 |
| 2016 | $7,313 | $479,820 | $0 | $0 |
| 2015 | $7,110 | $465,850 | $0 | $0 |
| 2014 | $4,572 | $308,150 | $0 | $0 |
Mortgage History
| Date | Status | Loan Amount | Loan Type |
|---|---|---|---|
| Previous Owner | $1,059,000 | Construction | |
| Previous Owner | $515,014 | VA | |
| Previous Owner | $572,347 | Adjustable Rate Mortgage/ARM | |
| Previous Owner | $568,600 | VA | |
| Previous Owner | $574,250 | VA | |
| Previous Owner | $2,170,944 | Stand Alone Refi Refinance Of Original Loan | |
| Previous Owner | $75,000 | Seller Take Back |
Deed History
| Date | Type | Sale Price | Title Company |
|---|---|---|---|
| Warranty Deed | $1,385,000 | First American Title | |
| Interfamily Deed Transfer | -- | None Available | |
| Warranty Deed | $650,000 | Amerititle | |
| Warranty Deed | $75,000 | First American Title |
Similar Homes in Bend, OR
Source: Southern Oregon MLS
MLS Number: 220179474
APN: 253064
- 3364 NW Fairway Heights Dr
- 451 NW Second Tee Place
- 3425 NW Fairway Heights Dr
- 3335 NW Fairway Heights Dr
- 3110 NW River Trail Place
- 3039 NW Hidden Ridge Dr
- 3059 NW Hidden Ridge Dr NW
- 2916 NW Fairway Heights Dr
- 3299 NW Fairway Heights Dr
- 2687 NW Rippling River Ct
- 2608 NW Boulder Ridge Loop
- 2634 NW Rippling River Ct
- 3241 NW Fairway Heights Dr
- 3229 NW Fairway Heights Dr
- 2539 NW Awbrey Rd
- 629 NW Powell Butte Loop
- 3209 NW Fairway Heights Dr
- 3202 NW Fairway Heights Dr
- 3081 NW Craftsman Dr
- 566 NW Greyhawk Ave
