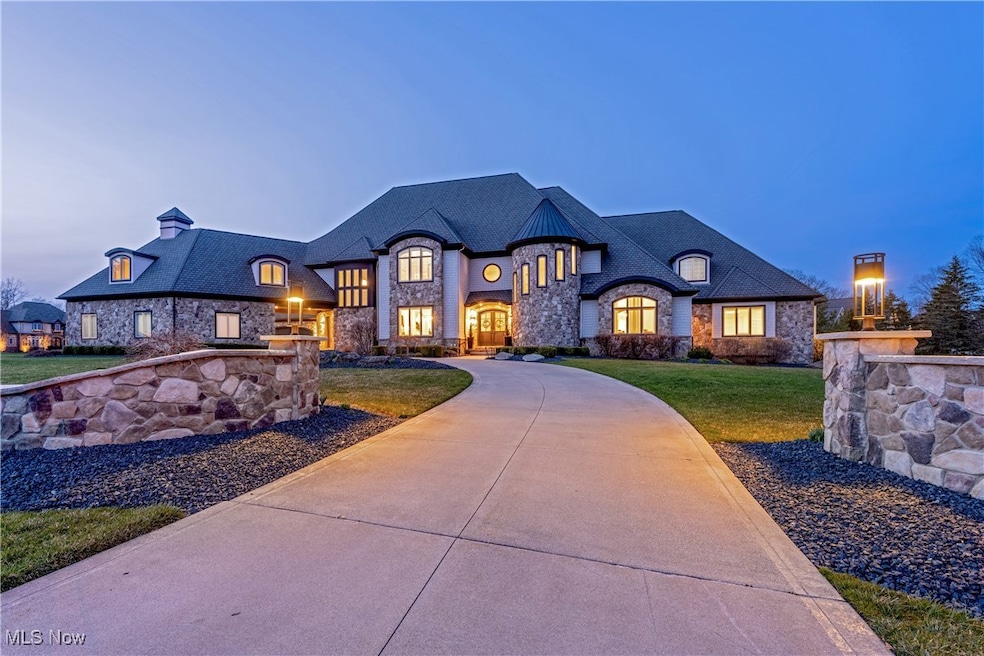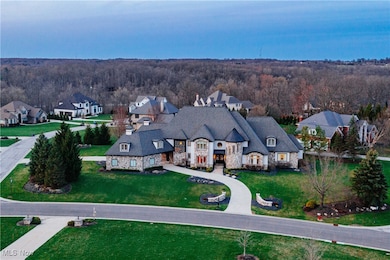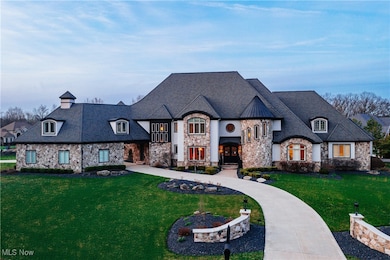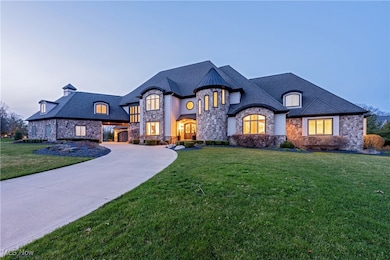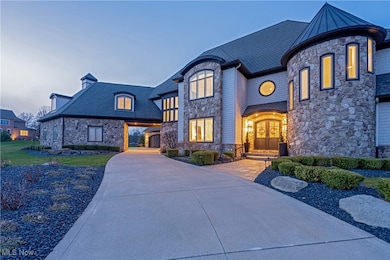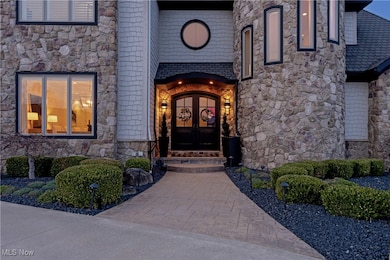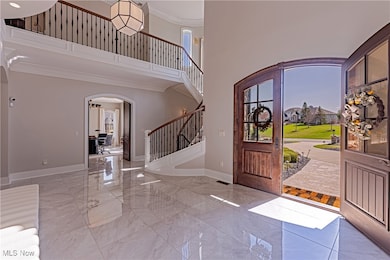3377 E Galloway Dr Richfield, OH 44286
Estimated payment $17,731/month
Highlights
- Colonial Architecture
- 2 Fireplaces
- Two cooling system units
- Richfield Elementary School Rated A-
- 4 Car Garage
- Forced Air Heating and Cooling System
About This Home
Welcome to a residence that transcends expectations, an extraordinary, fully renovated estate nestled within the prestigious Glencairn Forest. Set on 1.2 manicured acres with timeless curb appeal, this 12,000+ square foot home redefines elevated living with an effortless blend of elegance and comfort. A circular driveway beckons beneath a stately portico, where a four-car oversized garage stands ready to accommodate. Inside, the home unfolds with a sense of quiet grandeur. A stunning eat-in kitchen anchors the main level, featuring granite countertops, a massive island, abundant storage, and state-of-the-art appliances. The adjacent family room opens out to a covered stone patio where a soaring gas fireplace invites year-round indoor-outdoor living. The home office is expansive and light-filled, framed by custom cabinetry and garden views, while the luxurious first floor primary suite offers a private retreat with spa-like amenities: an oversized soaking tub, custom vanities, enormous stall shower and a boutique walk-in closet. But it is the lower level where this home truly sets itself apart. At its heart is a professional-grade indoor sports court, once home to NBA legend Shaquille O’Neal and host to renowned athletes like Darius Garland and The Miz. Whether used for daily training or iconic shootouts, it is both a private gym and a piece of sports history. Directly outside the court and separated by walls of glass, is a pub-style bar, a full catering kitchen, and a temperature controlled wine room with a 400-bottle capacity. The state-of-the-art theater offers a cinematic escape, while the in-home serenity spa, complete with a 400-gallon aquarium and custom filtration system, invites true relaxation. Additional amenities include dual laundry rooms on both floors and a versatile bonus space above the second garage, ideal as a studio, office, or cross fit gym. This is more than a home, it is a legacy property. Bold, beautiful, and absolutely one-of-a-kind.
Listing Agent
The Agency Cleveland Northcoast Brokerage Email: david.ayers@theagencyre.com 917-519-0622 License #2021001994

Co-Listing Agent
The Agency Cleveland Northcoast Brokerage Email: david.ayers@theagencyre.com 917-519-0622 License #2016000538
Home Details
Home Type
- Single Family
Est. Annual Taxes
- $27,639
Year Built
- Built in 2008
Lot Details
- 1.12 Acre Lot
HOA Fees
- $108 Monthly HOA Fees
Parking
- 4 Car Garage
Home Design
- Colonial Architecture
- Traditional Architecture
- Fiberglass Roof
- Asphalt Roof
- Stone Siding
Interior Spaces
- 2-Story Property
- Ceiling Fan
- 2 Fireplaces
- Gas Fireplace
- Finished Basement
- Basement Fills Entire Space Under The House
Bedrooms and Bathrooms
- 6 Bedrooms | 1 Main Level Bedroom
- 5.5 Bathrooms
Utilities
- Two cooling system units
- Forced Air Heating and Cooling System
Community Details
- Glencairn Forest HOA
- Glencairn Forest Ph Vii Subdivision
Listing and Financial Details
- Assessor Parcel Number 4802230
Map
Home Values in the Area
Average Home Value in this Area
Tax History
| Year | Tax Paid | Tax Assessment Tax Assessment Total Assessment is a certain percentage of the fair market value that is determined by local assessors to be the total taxable value of land and additions on the property. | Land | Improvement |
|---|---|---|---|---|
| 2025 | $25,749 | $503,948 | $67,564 | $436,384 |
| 2024 | $25,749 | $503,948 | $67,564 | $436,384 |
| 2023 | $25,749 | $503,948 | $67,564 | $436,384 |
| 2022 | $25,783 | $438,214 | $58,751 | $379,463 |
| 2021 | $25,282 | $427,441 | $58,751 | $368,690 |
| 2020 | $24,278 | $427,440 | $58,750 | $368,690 |
| 2019 | $25,099 | $413,490 | $55,810 | $357,680 |
| 2018 | $24,855 | $413,490 | $55,810 | $357,680 |
| 2017 | $25,292 | $413,490 | $55,810 | $357,680 |
| 2016 | $24,079 | $381,300 | $55,810 | $325,490 |
| 2015 | $25,292 | $381,300 | $55,810 | $325,490 |
| 2014 | $22,947 | $381,300 | $55,810 | $325,490 |
| 2013 | $23,332 | $381,530 | $55,810 | $325,720 |
Property History
| Date | Event | Price | Change | Sq Ft Price |
|---|---|---|---|---|
| 04/10/2025 04/10/25 | For Sale | $2,750,000 | -- | $223 / Sq Ft |
Deed History
| Date | Type | Sale Price | Title Company |
|---|---|---|---|
| Quit Claim Deed | -- | None Listed On Document | |
| Fiduciary Deed | $1,750,000 | Nova Title Agency Inc | |
| Interfamily Deed Transfer | -- | Attorney | |
| Warranty Deed | $154,625 | Chicago Title Insurance Co |
Mortgage History
| Date | Status | Loan Amount | Loan Type |
|---|---|---|---|
| Previous Owner | $140,000 | New Conventional | |
| Previous Owner | $1,168,700 | New Conventional | |
| Previous Owner | $935,000 | New Conventional | |
| Previous Owner | $417,000 | Unknown | |
| Previous Owner | $500,000 | Unknown |
Source: MLS Now
MLS Number: 5113454
APN: 48-02230
- 3601 Chapelton Ct
- 3600 Chapelton Ct
- 3123 Aviemore Way
- 3540 W Galloway Dr
- 3454 Skye Ridge Dr
- 3691 Summerfield Ln
- 3615 Burrwood Dr
- 3315 W Streetsboro Rd
- 3371 Brecksville Rd
- 0 W Streetsboro Rd
- V/L Brecksville Rd
- 465 Bordeaux Blvd
- 2483 Amelia Dr
- 3928 Mill St Unit 3930
- 2780 N Revere Rd
- 2181 Majesty Ct
- 4684 W Streetsboro Rd
- 4186 Conger Ln
- 3693 Summerfield Ln
- 3512 Aegean Dr
