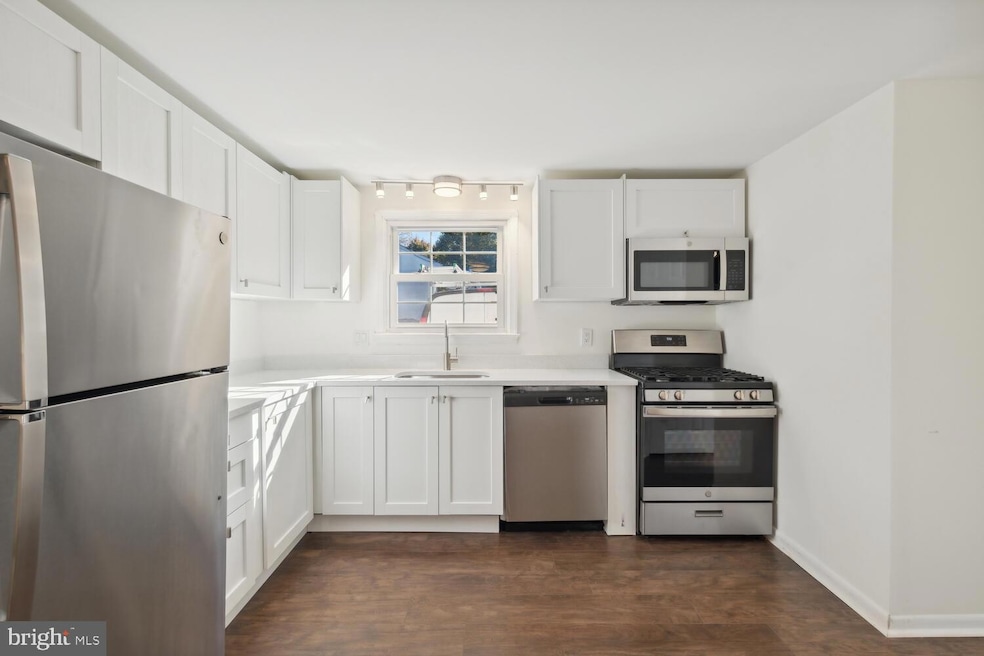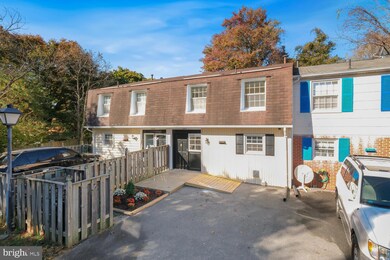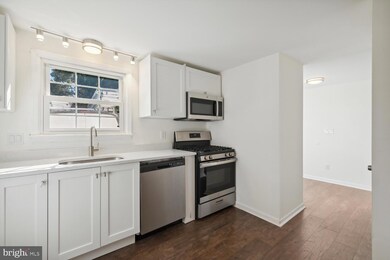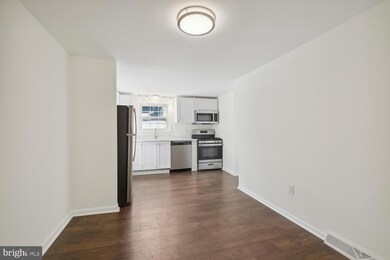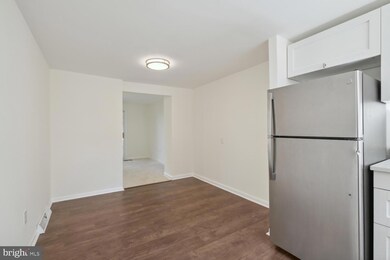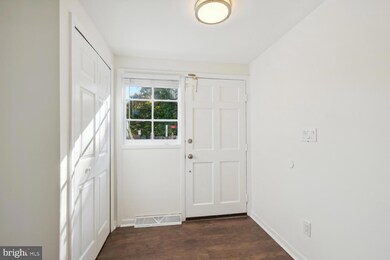Highlights
- Colonial Architecture
- Community Pool
- Laundry Room
- Greenwood Elementary School Rated A
- Built-In Features
- Level Entry For Accessibility
About This Home
As of December 2024Welcome to 3377 Tidewater Court!
This delightful three-bedroom, three-and-a-half-bath townhome is nestled in the vibrant heart of Olney. Recently updated, it features a brand-new kitchen, fresh flooring, plush new carpeting, and modern windows throughout.
The upper level boasts a bright and spacious primary suite with an en-suite bath, two additional bedrooms, and a full bath. The fully finished basement provides a versatile space—ideal for a movie room or extra living area—and includes another full bath, laundry room, and storage room.
Conveniently located near the Olney Town Center, Fair Hill, and the Shoppes of Olney, you'll enjoy a fantastic variety of dining and shopping options right at your doorstep. Experience the perfect blend of comfort and convenience!
Townhouse Details
Home Type
- Townhome
Est. Annual Taxes
- $3,498
Year Built
- Built in 1969
HOA Fees
- $527 Monthly HOA Fees
Home Design
- Colonial Architecture
- Block Foundation
- Shingle Roof
- Aluminum Siding
Interior Spaces
- 1,240 Sq Ft Home
- Property has 3 Levels
- Built-In Features
- Finished Basement
- Laundry in Basement
Kitchen
- Gas Oven or Range
- Built-In Microwave
- Extra Refrigerator or Freezer
- Dishwasher
- Disposal
Bedrooms and Bathrooms
- 3 Bedrooms
Laundry
- Laundry Room
- Dryer
- Washer
Parking
- Driveway
- Parking Lot
Accessible Home Design
- Halls are 36 inches wide or more
- Chairlift
- Level Entry For Accessibility
Schools
- Greenwood Elementary School
- Rosa M. Parks Middle School
- Sherwood High School
Utilities
- Central Heating and Cooling System
- Vented Exhaust Fan
- Natural Gas Water Heater
- Cable TV Available
Listing and Financial Details
- Assessor Parcel Number 160800704310
Community Details
Overview
- Association fees include all ground fee, gas, heat, management, pool(s), road maintenance, sewer, snow removal, water, common area maintenance
- The Olney Towne Association Condos
- Olney Towne Subdivision
- Property Manager
Recreation
- Community Pool
Pet Policy
- Pets Allowed
Map
Home Values in the Area
Average Home Value in this Area
Property History
| Date | Event | Price | Change | Sq Ft Price |
|---|---|---|---|---|
| 12/18/2024 12/18/24 | Sold | $353,600 | -3.1% | $285 / Sq Ft |
| 12/03/2024 12/03/24 | Pending | -- | -- | -- |
| 11/01/2024 11/01/24 | For Sale | $365,000 | +28.1% | $294 / Sq Ft |
| 03/04/2022 03/04/22 | Sold | $285,000 | 0.0% | $230 / Sq Ft |
| 02/08/2022 02/08/22 | For Sale | $285,000 | 0.0% | $230 / Sq Ft |
| 02/05/2022 02/05/22 | Off Market | $285,000 | -- | -- |
| 01/27/2022 01/27/22 | Price Changed | $285,000 | 0.0% | $230 / Sq Ft |
| 01/27/2022 01/27/22 | For Sale | $285,000 | 0.0% | $230 / Sq Ft |
| 01/21/2022 01/21/22 | Off Market | $285,000 | -- | -- |
| 12/10/2021 12/10/21 | Price Changed | $290,000 | -3.3% | $234 / Sq Ft |
| 11/07/2021 11/07/21 | Price Changed | $299,900 | -3.3% | $242 / Sq Ft |
| 10/16/2021 10/16/21 | For Sale | $310,000 | +63.2% | $250 / Sq Ft |
| 08/02/2013 08/02/13 | Sold | $190,000 | 0.0% | $297 / Sq Ft |
| 04/12/2013 04/12/13 | Pending | -- | -- | -- |
| 03/21/2013 03/21/13 | Price Changed | $190,000 | 0.0% | $297 / Sq Ft |
| 03/21/2013 03/21/13 | For Sale | $190,000 | +13.8% | $297 / Sq Ft |
| 01/25/2013 01/25/13 | Pending | -- | -- | -- |
| 11/26/2012 11/26/12 | Price Changed | $167,000 | 0.0% | $261 / Sq Ft |
| 11/26/2012 11/26/12 | For Sale | $167,000 | +1.3% | $261 / Sq Ft |
| 10/01/2012 10/01/12 | Pending | -- | -- | -- |
| 09/21/2012 09/21/12 | Price Changed | $164,900 | -2.9% | $258 / Sq Ft |
| 09/10/2012 09/10/12 | Price Changed | $169,900 | -0.1% | $265 / Sq Ft |
| 09/07/2012 09/07/12 | Price Changed | $170,000 | -5.6% | $266 / Sq Ft |
| 08/31/2012 08/31/12 | Price Changed | $180,000 | -7.7% | $281 / Sq Ft |
| 08/22/2012 08/22/12 | Price Changed | $195,000 | 0.0% | $305 / Sq Ft |
| 08/22/2012 08/22/12 | For Sale | $195,000 | +14.8% | $305 / Sq Ft |
| 05/29/2012 05/29/12 | Pending | -- | -- | -- |
| 05/11/2012 05/11/12 | For Sale | $169,900 | -- | $265 / Sq Ft |
Tax History
| Year | Tax Paid | Tax Assessment Tax Assessment Total Assessment is a certain percentage of the fair market value that is determined by local assessors to be the total taxable value of land and additions on the property. | Land | Improvement |
|---|---|---|---|---|
| 2024 | $3,498 | $267,333 | $0 | $0 |
| 2023 | $2,683 | $258,667 | $0 | $0 |
| 2022 | $2,451 | $250,000 | $75,000 | $175,000 |
| 2021 | $2,253 | $236,667 | $0 | $0 |
| 2020 | $2,081 | $223,333 | $0 | $0 |
| 2019 | $3,841 | $210,000 | $63,000 | $147,000 |
| 2018 | $1,880 | $206,667 | $0 | $0 |
| 2017 | $2,347 | $203,333 | $0 | $0 |
| 2016 | -- | $200,000 | $0 | $0 |
| 2015 | $2,411 | $200,000 | $0 | $0 |
| 2014 | $2,411 | $200,000 | $0 | $0 |
Mortgage History
| Date | Status | Loan Amount | Loan Type |
|---|---|---|---|
| Open | $70,000 | New Conventional | |
| Previous Owner | $0 | New Conventional | |
| Previous Owner | $57,000 | Credit Line Revolving | |
| Previous Owner | $207,750 | Purchase Money Mortgage | |
| Previous Owner | $207,750 | Purchase Money Mortgage |
Deed History
| Date | Type | Sale Price | Title Company |
|---|---|---|---|
| Deed | $353,600 | Legacyhouse Title | |
| Deed | $285,000 | New Title Company Name | |
| Deed | $190,000 | First American Title Ins Co | |
| Deed | $299,000 | -- | |
| Deed | $299,000 | -- |
Source: Bright MLS
MLS Number: MDMC2153938
APN: 08-00704310
- 18016 Golden Spring Ct
- 18000 Golden Spring Ct
- 18211 Rolling Meadow Way Unit 207
- 3524 Softwood Terrace
- 3420 N High St
- 18565 Queen Elizabeth Dr
- 3818 Gelding Ln
- 18244 Fox Chase Cir
- 18335 Leman Lake Dr
- 18343 Leman Lake Dr
- 18353 Leman Lake Dr
- 3046 Ohara Place
- 3617 Patrick Henry Dr
- 17824 Buehler Rd Unit 189
- 17801 Buehler Rd Unit 107
- 17817 Buehler Rd Unit 95
- 3204 Spartan Rd Unit 12
- 17807 Buehler Rd Unit 123
- 3210 Spartan Rd Unit 3-B-1
- 18260 Windsor Hill Dr
