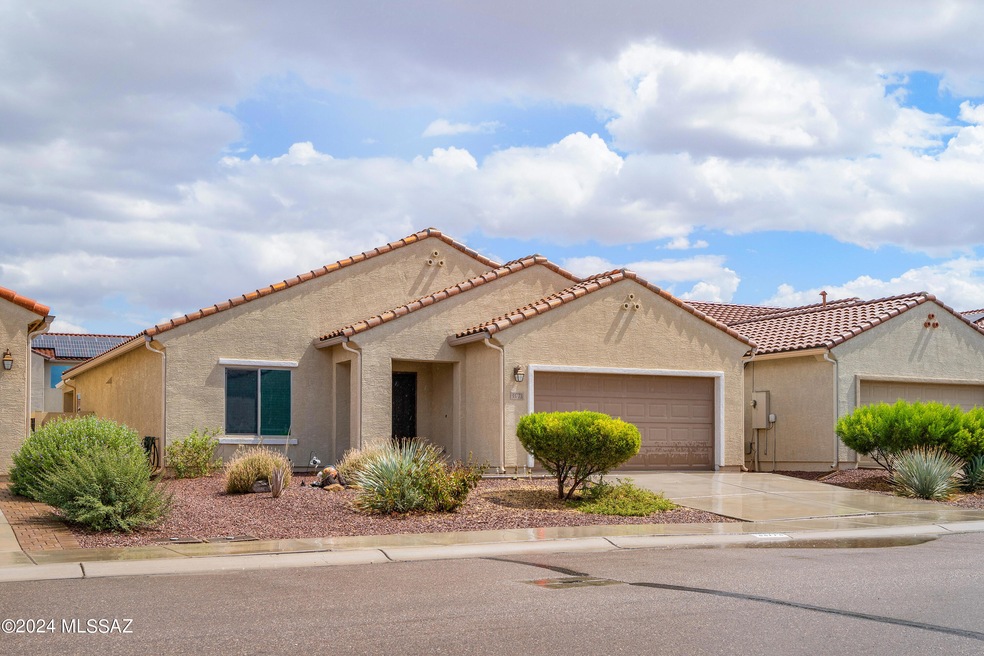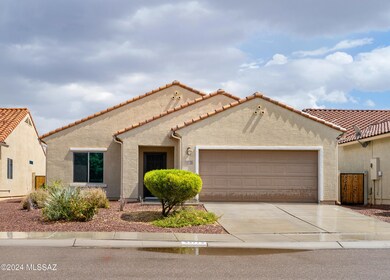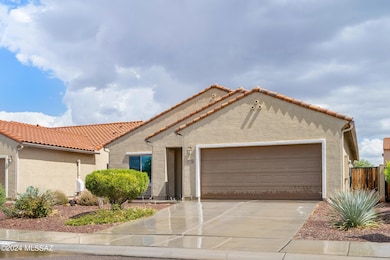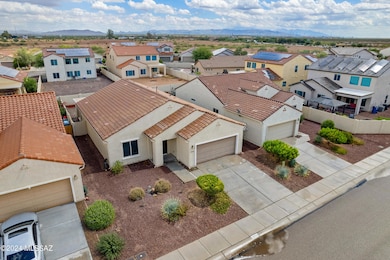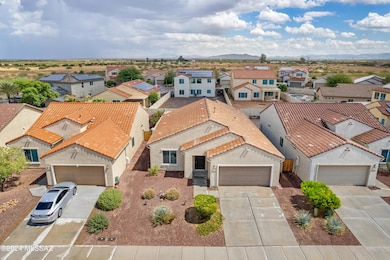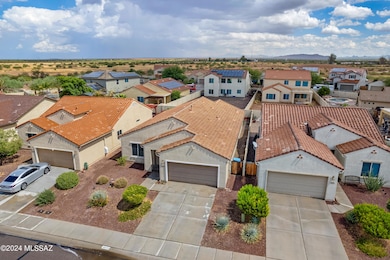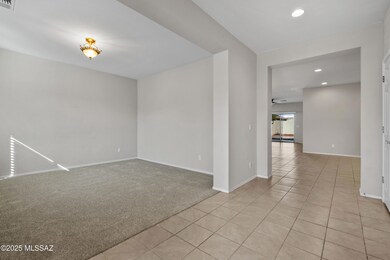
33773 E Ballad Dr Red Rock, AZ 85145
Highlights
- 2 Car Garage
- Granite Countertops
- Community Basketball Court
- Contemporary Architecture
- Community Pool
- Den
About This Home
As of March 2025Welcome to 33773 S Ballad Drive in Red Rock! This lovely 3-bedroom, 2-bathroom home offers 1,934 sq ft of living space with an open kitchen, tile floors throughout the main areas, and cozy carpeted bedrooms. The spacious family room welcomes you at the entry, plus a living room, and even an extra den that could easily be converted into a 4th bedroom, office, playroom, entertainment center--whatever your family needs! Built just 5 years ago, this home is practically brand new and ready for you to make it your own. The 2-car garage offers plenty of space for vehicles and storage. Located just a short walk from the Red Rock community park, you'll have easy access to the community swimming pool with a slide, playgrounds, basketball courts, baseball fields, and even a skate park! Red Rock's
Home Details
Home Type
- Single Family
Est. Annual Taxes
- $2,430
Year Built
- Built in 2019
Lot Details
- 5,663 Sq Ft Lot
- Lot Dimensions are 50x 115
- West Facing Home
- East or West Exposure
- Wrought Iron Fence
- Block Wall Fence
- Drip System Landscaping
- Shrub
- Paved or Partially Paved Lot
- Landscaped with Trees
- Back and Front Yard
- Property is zoned Pima County - CR3
HOA Fees
- $83 Monthly HOA Fees
Home Design
- Contemporary Architecture
- Frame With Stucco
- Tile Roof
Interior Spaces
- 1,934 Sq Ft Home
- Property has 1 Level
- Ceiling Fan
- Family Room
- Living Room
- Dining Area
- Den
- Fire and Smoke Detector
Kitchen
- Breakfast Bar
- Walk-In Pantry
- Electric Range
- Microwave
- Dishwasher
- Stainless Steel Appliances
- Kitchen Island
- Granite Countertops
- Disposal
Flooring
- Carpet
- Ceramic Tile
Bedrooms and Bathrooms
- 3 Bedrooms
- Walk-In Closet
- 2 Full Bathrooms
- Dual Vanity Sinks in Primary Bathroom
- Bathtub with Shower
- Shower Only
Laundry
- Laundry Room
- Dryer
- Washer
Parking
- 2 Car Garage
- Garage Door Opener
- Driveway
Outdoor Features
- Covered patio or porch
Schools
- Mountain View Elementary School
- Coatimundi Middle School
- Rio Rico High School
Utilities
- Forced Air Heating and Cooling System
- Electric Water Heater
- Water Softener
- High Speed Internet
- Cable TV Available
Community Details
Overview
- Association fees include common area maintenance
- Red Rock Village Subdivision
- The community has rules related to deed restrictions
Recreation
- Community Basketball Court
- Sport Court
- Community Pool
- Park
- Jogging Path
Map
Home Values in the Area
Average Home Value in this Area
Property History
| Date | Event | Price | Change | Sq Ft Price |
|---|---|---|---|---|
| 03/28/2025 03/28/25 | Sold | $300,100 | +0.9% | $155 / Sq Ft |
| 01/27/2025 01/27/25 | Price Changed | $297,500 | -2.5% | $154 / Sq Ft |
| 12/11/2024 12/11/24 | Price Changed | $305,000 | -6.4% | $158 / Sq Ft |
| 09/19/2024 09/19/24 | For Sale | $326,000 | -- | $169 / Sq Ft |
Tax History
| Year | Tax Paid | Tax Assessment Tax Assessment Total Assessment is a certain percentage of the fair market value that is determined by local assessors to be the total taxable value of land and additions on the property. | Land | Improvement |
|---|---|---|---|---|
| 2025 | $2,519 | $29,248 | -- | -- |
| 2024 | $2,430 | $27,299 | -- | -- |
| 2023 | $2,522 | $22,714 | $1,000 | $21,714 |
| 2022 | $2,430 | $17,516 | $1,000 | $16,516 |
| 2021 | $2,426 | $16,545 | $0 | $0 |
| 2020 | $2,359 | $1,600 | $0 | $0 |
| 2019 | $278 | $1,600 | $0 | $0 |
Mortgage History
| Date | Status | Loan Amount | Loan Type |
|---|---|---|---|
| Open | $11,723 | No Value Available | |
| Open | $293,065 | FHA | |
| Previous Owner | $203,713 | VA | |
| Previous Owner | $212,798 | VA |
Deed History
| Date | Type | Sale Price | Title Company |
|---|---|---|---|
| Warranty Deed | $300,100 | First American Title Insurance | |
| Special Warranty Deed | $206,000 | Pgp Title Inc |
Similar Homes in Red Rock, AZ
Source: MLS of Southern Arizona
MLS Number: 22422595
APN: 410-51-114
- 33743 S Ballad Dr
- 21582 E Independence Way
- 21606 E Homestead Dr
- 33960 S Farmers Way
- 21385 E Independence Way
- 33728 S Colony Dr
- 34005 S Colony Dr
- 17065 E Peak Ln Unit 320
- 34054 S Garrison Ln
- 34066 S Garrison Ln
- 21121 E Legend Dr
- 34145 S Bronco Dr
- 35034 S Iron Jaw Dr
- 21224 E Freedom Dr
- 34311 S Colony Dr
- 34040 S Ranch Rd
- 21595 E Founders Rd
- 21549 E Founders Rd
- 21501 E Founders Rd
- 21700 E Governor Dr
