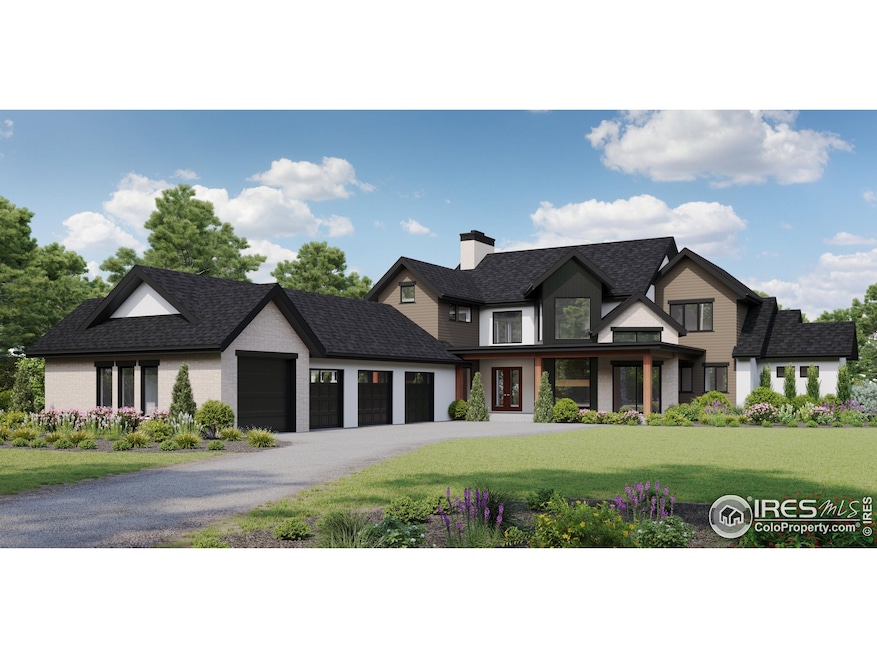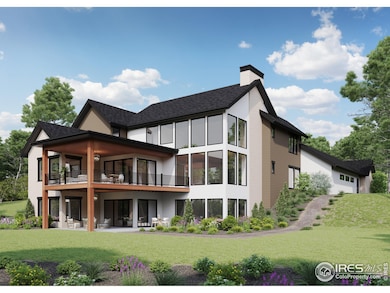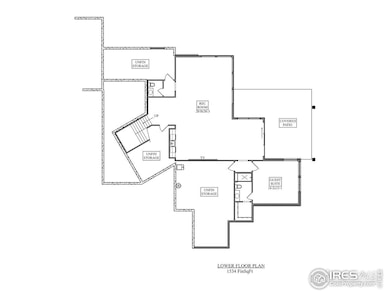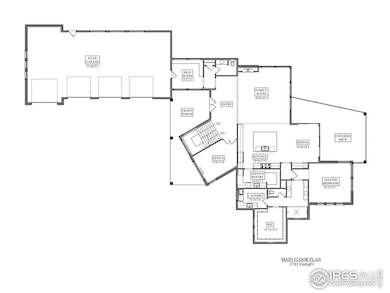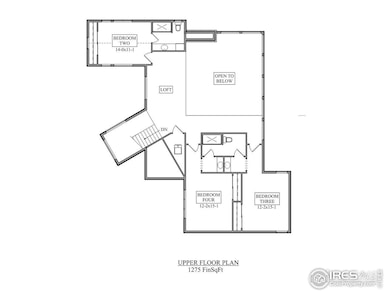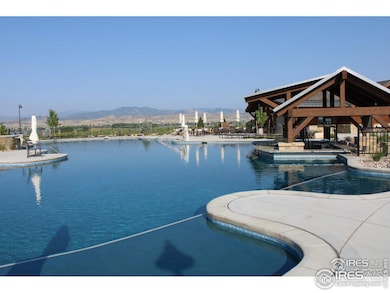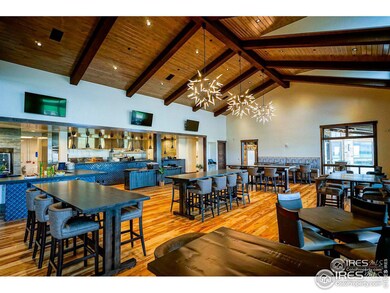
3379 Danzante Bay Ct Berthoud, CO 80513
Estimated payment $19,632/month
Highlights
- Under Construction
- Open Floorplan
- Deck
- Carrie Martin Elementary School Rated 9+
- Clubhouse
- Cathedral Ceiling
About This Home
Welcome to this one-of-a-kind custom home in the prestigious TPC Colorado at Heron Lakes community. Designed to showcase breathtaking mountain views at the base of the Colorado Rockies, this home offers a perfect blend of elegance, comfort, and natural beauty. Step inside to a spacious open floor plan with soaring beamed ceilings and a seamless mix of timeless elegance and modern design. The gourmet kitchen is a chef's dream with high-end appliances, custom cabinetry, and two expansive islands that flow into the great room and dining area, all framed by sweeping panoramic views. The primary bedroom on the main level serves as a luxurious retreat with stunning views, a massive walk-in closet with built-ins and private laundry, and a spa-inspired 5-piece en suite bath. With 6 bedrooms in total, this home offers abundant space for family and guests. The upper level features a private guest suite with an en suite bath, two bedrooms connected by a Jack and Jill bathroom, a versatile loft, and a second laundry room. The walkout basement is a haven for recreation and relaxation, flooded with natural light and offering a dedicated workout room, secure vault room, fabulous bar, spacious living room, wine rack, and open theater. An additional bedroom with an en suite bath completes this impressive level. Adding to the home's luxury and functionality is an oversized 4-car garage with modern glass panel doors and a 10-foot bay door for added convenience. Situated in an active and vibrant community, this property offers access to miles of walking trails, a state-of-the-art fitness center, a resort-style pool, and a clubhouse with dining options, making it the perfect blend of luxury and leisure. This home seamlessly combines comfort, sophistication, and practicality in an unforgettable natural setting. Experience a lifestyle of unparalleled luxury-welcome home!
Home Details
Home Type
- Single Family
Est. Annual Taxes
- $14,559
Year Built
- Built in 2025 | Under Construction
Lot Details
- 0.43 Acre Lot
- Cul-De-Sac
Parking
- 4 Car Attached Garage
- Heated Garage
- Garage Door Opener
Home Design
- Wood Frame Construction
- Tile Roof
Interior Spaces
- 6,658 Sq Ft Home
- 2-Story Property
- Open Floorplan
- Bar Fridge
- Cathedral Ceiling
- Ceiling Fan
- Circulating Fireplace
- Family Room
- Dining Room
- Home Office
- Loft
- Wood Flooring
- Walk-Out Basement
Kitchen
- Eat-In Kitchen
- Gas Oven or Range
- Microwave
- Dishwasher
- Kitchen Island
- Disposal
Bedrooms and Bathrooms
- 5 Bedrooms
- Walk-In Closet
- Jack-and-Jill Bathroom
Laundry
- Laundry on upper level
- Washer and Dryer Hookup
Outdoor Features
- Deck
- Patio
Schools
- Carrie Martin Elementary School
- Bill Reed Middle School
- Thompson Valley High School
Additional Features
- Garage doors are at least 85 inches wide
- Forced Air Heating and Cooling System
Listing and Financial Details
- Assessor Parcel Number R1676909
Community Details
Overview
- No Home Owners Association
- Association fees include common amenities
- Built by Solace Custom Homes
- Heron Lakes Subdivision
Amenities
- Clubhouse
Map
Home Values in the Area
Average Home Value in this Area
Tax History
| Year | Tax Paid | Tax Assessment Tax Assessment Total Assessment is a certain percentage of the fair market value that is determined by local assessors to be the total taxable value of land and additions on the property. | Land | Improvement |
|---|---|---|---|---|
| 2025 | $14,559 | $89,866 | $89,866 | -- |
| 2024 | $14,559 | $85,151 | $85,151 | -- |
| 2022 | $3,236 | $19,793 | $19,793 | -- |
| 2021 | $3,236 | $19,793 | $19,793 | $0 |
Property History
| Date | Event | Price | Change | Sq Ft Price |
|---|---|---|---|---|
| 01/13/2025 01/13/25 | For Sale | $3,300,000 | +633.3% | $496 / Sq Ft |
| 06/02/2022 06/02/22 | Off Market | $450,000 | -- | -- |
| 03/03/2022 03/03/22 | Sold | $450,000 | 0.0% | -- |
| 10/11/2021 10/11/21 | For Sale | $450,000 | -- | -- |
Mortgage History
| Date | Status | Loan Amount | Loan Type |
|---|---|---|---|
| Closed | $2,099,701 | Credit Line Revolving |
Similar Homes in Berthoud, CO
Source: IRES MLS
MLS Number: 1024501
APN: 94041-39-003
- 3364 Danzante Bay Ct
- 3351 Heron Lakes Pkwy
- 3304 Heron Lakes Pkwy
- 3279 Heron Lakes Pkwy
- 3277 Danzante Bay Ct
- 2294 Stonebrae Ct
- 3140 Newfound Lake Rd
- 3109 Newfound Lake Rd
- 3051 Newfound Lake Rd
- 3039 Newfound Lake Rd
- 3015 Newfound Lake Rd
- 3010 Newfound Lake Rd
- 2978 Newfound Lake Rd
- 2978 Newfound Lake Rd
- 2920 Heron Lakes Pkwy
- 2882 Heron Lakes Pkwy
- 3039 Newfound Lake Rd
- 2962 Newfound Lake Rd
- 3180 Newfound Lake Rd
- 2852 Potomac Ct
