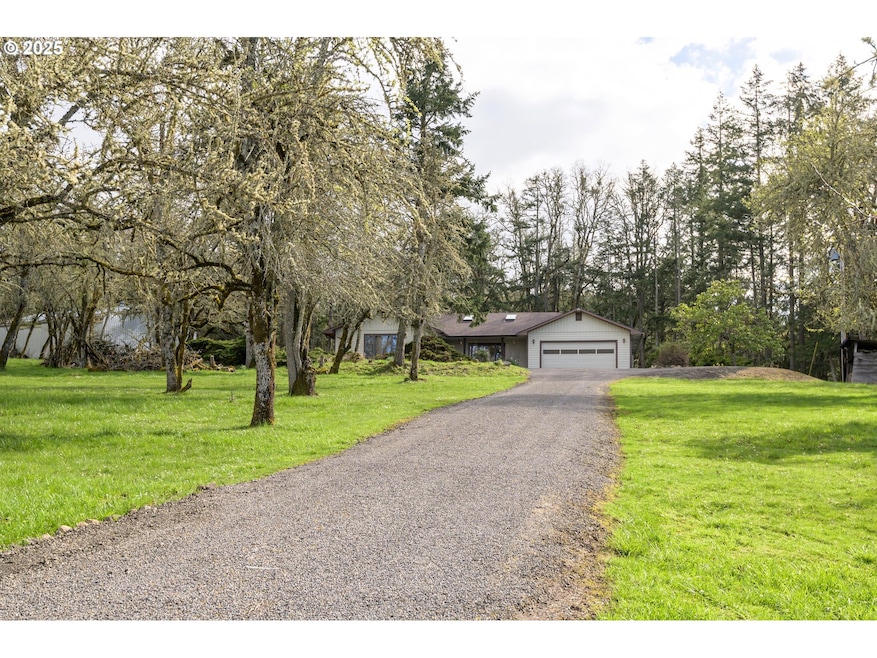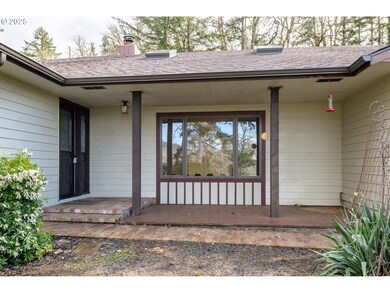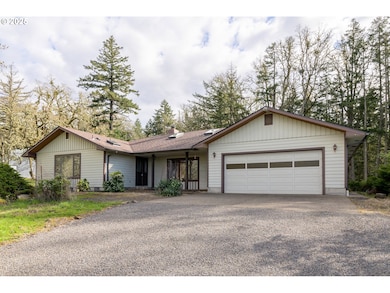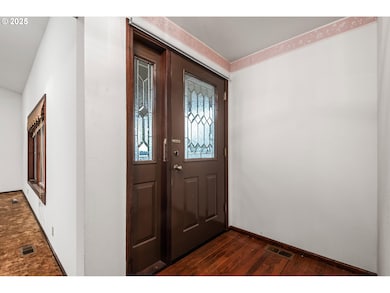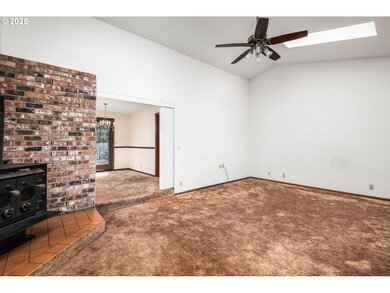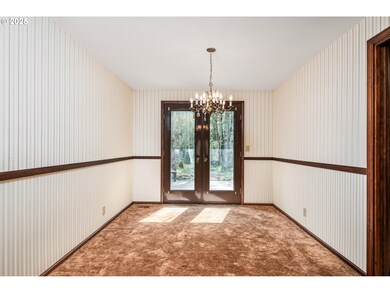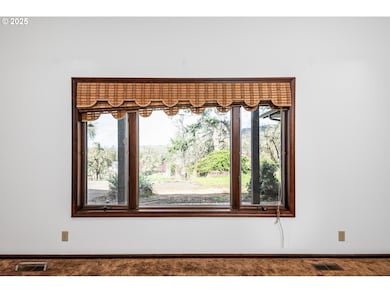
$799,900
- 4 Beds
- 2 Baths
- 2,832 Sq Ft
- 33590 Mount Tom Dr
- Harrisburg, OR
Welcome to this spacious 4-bedroom home on 3+ fully fenced acres with stunning mountain views! Enjoy a fully remodeled kitchen with gorgeous granite countertops, stainless steel appliances, wood floors, coffee or wine bar and a cozy pellet stove next to the breakfast nook. Front room with amazing views can be formal living, dining or an office. There's plenty of room for entertaining with a huge
Carly Pederson eXp Realty LLC
