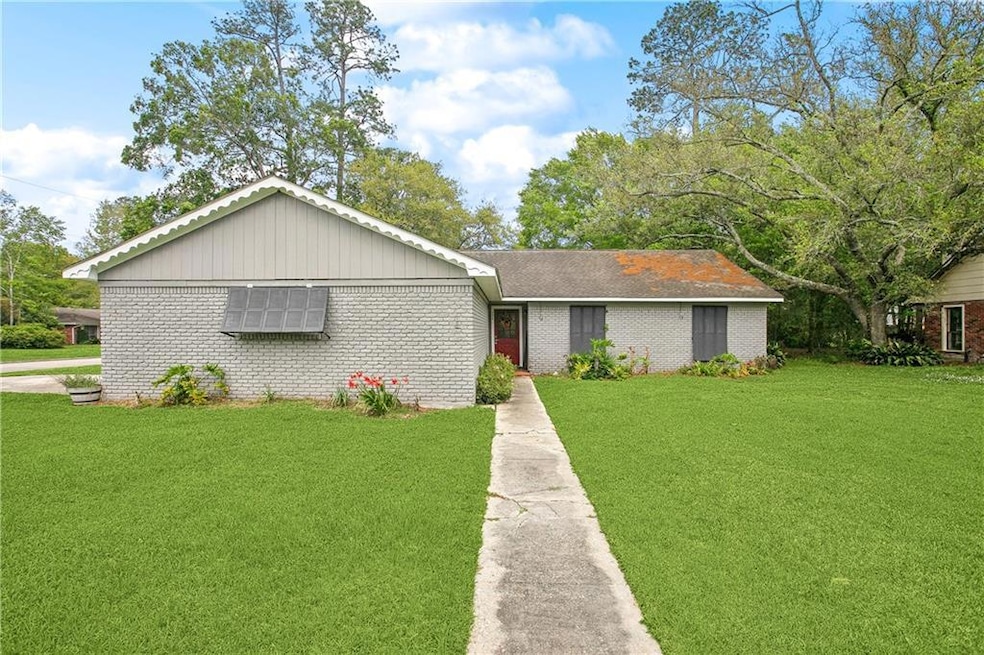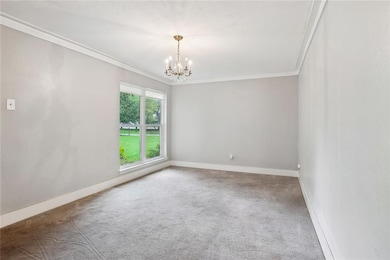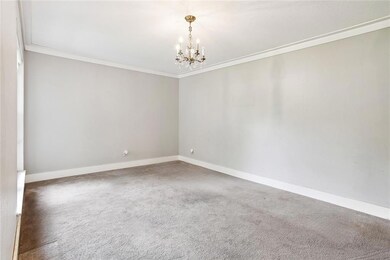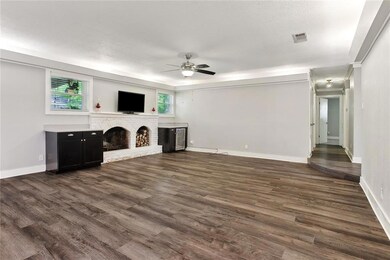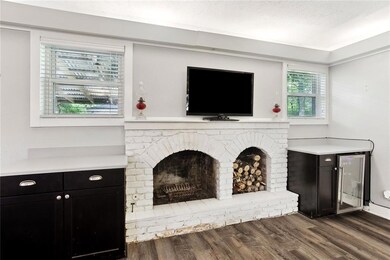
338 Country Club Blvd Slidell, LA 70458
Estimated payment $1,609/month
Highlights
- Golf Course Community
- Traditional Architecture
- Community Pool
- Whispering Forest Elementary School Rated A-
- Corner Lot
- Covered patio or porch
About This Home
Move-in ready and full of special features, this 3-bed, 2-bath brick beauty is tucked on a spacious corner lot in the sought-after Country Club subdivision and brings comfort, character, and convenience together in one amazing package. Just steps from Pinewood Country Club, you’ve got golf, tennis courts, and a pool practically in your front yard. Whether you're hitting the greens or enjoying a laid-back day at home, the location is hard to beat. Inside, the home offers 1851 sq. ft. of well-designed space with warm wood-style flooring, an oversized living area, and a double-arched brick fireplace that brings charm and coziness to the heart of the home—plus a built-in beverage fridge that makes entertaining easy and keeps your favorite drinks within arm’s reach. The kitchen is both stylish and functional with modern appliances—including a refrigerator, microwave, built-in dishwasher, and built-in stove—dark cabinetry, and a striking backsplash, all updated as part of an extensive renovation in 2015 that also included both bathrooms. A cozy breakfast nook and formal dining area make it easy to entertain or enjoy a quiet meal in. The primary suite is a relaxing retreat, complete with double closets and a private en suite bath featuring a barn door for added space efficiency, a walk-in shower with bold blue tile, and a wide vanity with plenty of counter and cabinet space. Out back, enjoy the fully fenced yard with mature landscaping including camellias and azaleas, a privacy fence that’s great for pets, and a covered patio with pull-down shades for afternoon sun and wiring for stereo/TV—great for outdoor dining, morning coffee, or unwinding after a long day. With a two-car garage, an oversized driveway, and a peaceful neighborhood feel, this home has everything you need—and more. Washer and dryer are also included with the home. This one’s more than a home... it’s a lifestyle. Schedule a showing and come experience it for yourself!
Home Details
Home Type
- Single Family
Est. Annual Taxes
- $1,700
Year Built
- Built in 1970
Lot Details
- 0.29 Acre Lot
- Lot Dimensions are 100x125
- Fenced
- Corner Lot
- Property is in excellent condition
HOA Fees
- $4 Monthly HOA Fees
Parking
- 2 Car Garage
Home Design
- Traditional Architecture
- Brick Exterior Construction
- Slab Foundation
- Shingle Roof
Interior Spaces
- 1,851 Sq Ft Home
- Property has 1 Level
- Ceiling Fan
- Wood Burning Fireplace
- Fireplace With Gas Starter
Kitchen
- Oven
- Range
- Microwave
- Dishwasher
Bedrooms and Bathrooms
- 3 Bedrooms
- 2 Full Bathrooms
Laundry
- Dryer
- Washer
Utilities
- One Cooling System Mounted To A Wall/Window
- Central Heating and Cooling System
Additional Features
- Covered patio or porch
- City Lot
Listing and Financial Details
- Assessor Parcel Number 82139
Community Details
Overview
- Country Club Subdivision
Recreation
- Golf Course Community
- Community Pool
Map
Home Values in the Area
Average Home Value in this Area
Tax History
| Year | Tax Paid | Tax Assessment Tax Assessment Total Assessment is a certain percentage of the fair market value that is determined by local assessors to be the total taxable value of land and additions on the property. | Land | Improvement |
|---|---|---|---|---|
| 2024 | $1,700 | $17,040 | $2,500 | $14,540 |
| 2023 | $1,700 | $17,040 | $2,500 | $14,540 |
| 2022 | $151,848 | $15,216 | $2,500 | $12,716 |
| 2021 | $1,518 | $15,216 | $2,500 | $12,716 |
| 2020 | $1,512 | $15,216 | $2,500 | $12,716 |
| 2019 | $2,299 | $13,158 | $2,000 | $11,158 |
| 2018 | $2,305 | $13,158 | $2,000 | $11,158 |
| 2017 | $2,320 | $13,158 | $2,000 | $11,158 |
| 2016 | $2,372 | $13,158 | $2,000 | $11,158 |
| 2015 | $1,210 | $6,630 | $1,740 | $4,890 |
| 2014 | $1,212 | $6,630 | $1,740 | $4,890 |
| 2013 | -- | $6,630 | $1,740 | $4,890 |
Property History
| Date | Event | Price | Change | Sq Ft Price |
|---|---|---|---|---|
| 04/08/2025 04/08/25 | For Sale | $262,000 | +1.2% | $142 / Sq Ft |
| 10/07/2022 10/07/22 | Sold | -- | -- | -- |
| 09/07/2022 09/07/22 | Pending | -- | -- | -- |
| 07/15/2022 07/15/22 | For Sale | $259,000 | +91.9% | $139 / Sq Ft |
| 08/28/2015 08/28/15 | Sold | -- | -- | -- |
| 07/31/2015 07/31/15 | For Sale | $135,000 | -- | $72 / Sq Ft |
Deed History
| Date | Type | Sale Price | Title Company |
|---|---|---|---|
| Gift Deed | -- | None Listed On Document | |
| Deed | $250,000 | Property Title Inc | |
| Interfamily Deed Transfer | -- | -- | |
| Cash Sale Deed | $135,000 | Commonwealth Land Title |
Mortgage History
| Date | Status | Loan Amount | Loan Type |
|---|---|---|---|
| Previous Owner | $144,000 | New Conventional | |
| Previous Owner | $128,250 | New Conventional |
Similar Homes in Slidell, LA
Source: ROAM MLS
MLS Number: 2494952
APN: 82139
