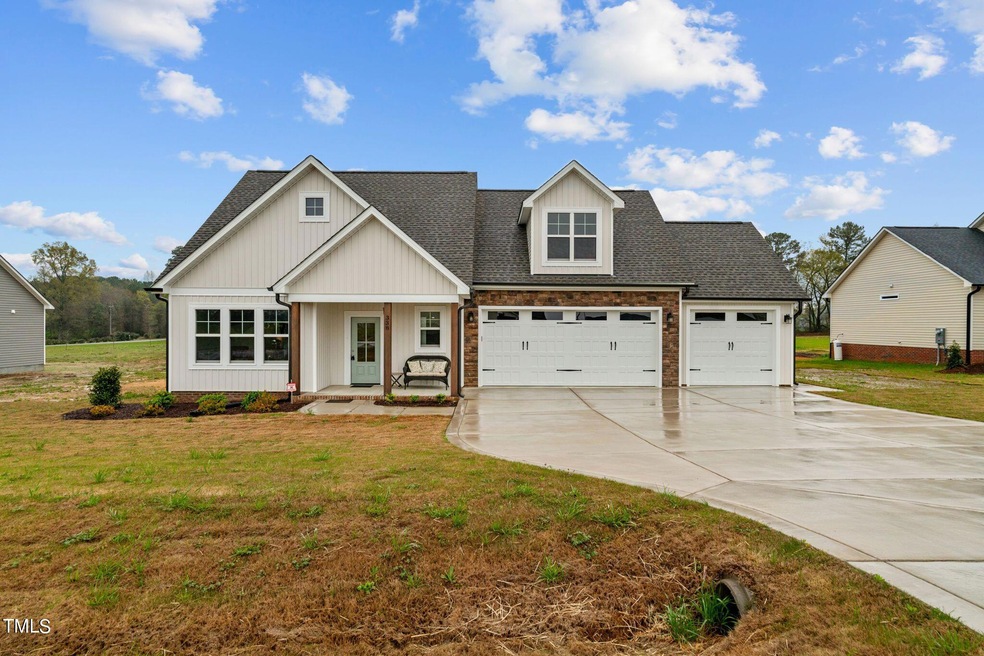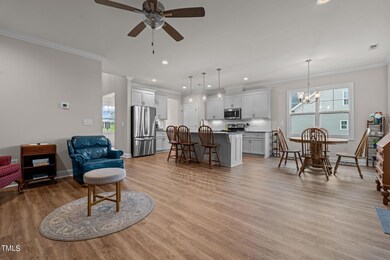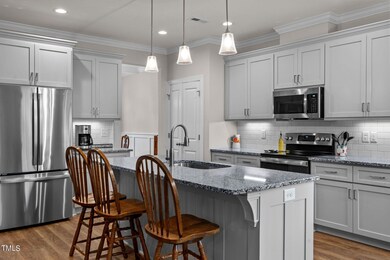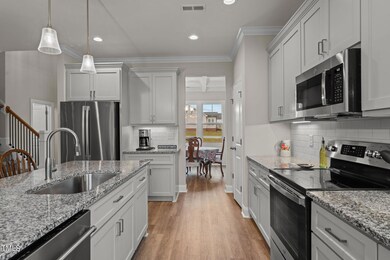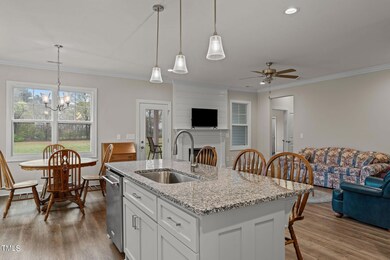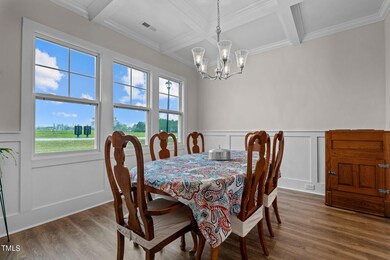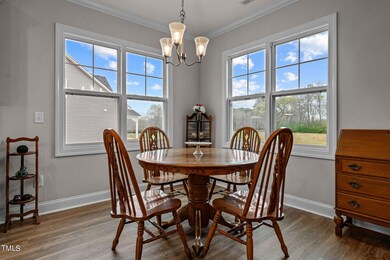
338 Hazelwood Rd Lillington, NC 27546
Highlights
- Finished Room Over Garage
- Craftsman Architecture
- Granite Countertops
- Open Floorplan
- Attic
- Private Yard
About This Home
As of October 2024Exceptional floor plan with significant upgrades for quality and efficiency. Home features open concept living with LVP and tile throughout the first floor, upgraded appliance package as well as a screened porch and patio overlooking private backyard of large lot. Large kitchen island with granite countertops, soft close cabinets and under cabinet lighting. Private owners retreat on first floor with custom closets, tile shower, large soaking tub and granite vanity. Upstairs are 2 large rooms, a dual vanity bathroom and a huge bonus room with significant easily accessible storage. 3 car garage that has been fully insulated, including doors, to maintain conditions regardless of the season. Home was completed in August of 2023 and shows like new. Home inspection completed in July 24 and is available to buyer for savings and confidence. Extended warranties have been purchased for all appliances.
Home Details
Home Type
- Single Family
Est. Annual Taxes
- $1,900
Year Built
- Built in 2023
Lot Details
- 0.64 Acre Lot
- Private Yard
HOA Fees
- $17 Monthly HOA Fees
Parking
- 3 Car Attached Garage
- Finished Room Over Garage
- Garage Door Opener
- 2 Open Parking Spaces
Home Design
- Craftsman Architecture
- Brick or Stone Mason
- Stem Wall Foundation
- Architectural Shingle Roof
- Vertical Siding
- Vinyl Siding
- Stone
Interior Spaces
- 2,356 Sq Ft Home
- 2-Story Property
- Open Floorplan
- Coffered Ceiling
- Smooth Ceilings
- Ceiling Fan
- Fireplace Features Blower Fan
- Gas Fireplace
- Living Room with Fireplace
- Screened Porch
- Attic Floors
Kitchen
- Built-In Electric Range
- Range Hood
- Microwave
- ENERGY STAR Qualified Dishwasher
- Granite Countertops
Flooring
- Carpet
- Ceramic Tile
- Luxury Vinyl Tile
Bedrooms and Bathrooms
- 3 Bedrooms
- Double Vanity
- Separate Shower in Primary Bathroom
- Soaking Tub
- Walk-in Shower
Laundry
- Laundry Room
- Laundry on lower level
Outdoor Features
- Patio
- Rain Gutters
Schools
- Buies Creek Elementary School
- Harnett Central Middle School
- Harnett Central High School
Utilities
- Zoned Heating and Cooling
- Heat Pump System
- Septic Tank
- High Speed Internet
Community Details
- Association fees include unknown
- Southeastern HOA, Phone Number (910) 493-3707
- South Creek Subdivision
Listing and Financial Details
- Home warranty included in the sale of the property
- Assessor Parcel Number 11066101 0024 29
Map
Home Values in the Area
Average Home Value in this Area
Property History
| Date | Event | Price | Change | Sq Ft Price |
|---|---|---|---|---|
| 10/31/2024 10/31/24 | Sold | $425,000 | -2.7% | $180 / Sq Ft |
| 08/28/2024 08/28/24 | Pending | -- | -- | -- |
| 06/21/2024 06/21/24 | Price Changed | $436,700 | -0.7% | $185 / Sq Ft |
| 03/29/2024 03/29/24 | Price Changed | $439,900 | +1.1% | $187 / Sq Ft |
| 03/27/2024 03/27/24 | For Sale | $434,900 | +5.5% | $185 / Sq Ft |
| 12/15/2023 12/15/23 | Off Market | $412,351 | -- | -- |
| 08/16/2023 08/16/23 | Sold | $412,351 | +3.1% | $178 / Sq Ft |
| 06/06/2023 06/06/23 | Pending | -- | -- | -- |
| 05/19/2023 05/19/23 | For Sale | $399,900 | -- | $173 / Sq Ft |
Tax History
| Year | Tax Paid | Tax Assessment Tax Assessment Total Assessment is a certain percentage of the fair market value that is determined by local assessors to be the total taxable value of land and additions on the property. | Land | Improvement |
|---|---|---|---|---|
| 2024 | $2,250 | $313,337 | $0 | $0 |
| 2023 | -- | $0 | $0 | $0 |
Mortgage History
| Date | Status | Loan Amount | Loan Type |
|---|---|---|---|
| Open | $382,500 | New Conventional |
Deed History
| Date | Type | Sale Price | Title Company |
|---|---|---|---|
| Warranty Deed | $425,000 | None Listed On Document | |
| Warranty Deed | $413,000 | None Listed On Document |
Similar Homes in Lillington, NC
Source: Doorify MLS
MLS Number: 10019485
APN: 11066101 0024 29
- 241 Indigo St
- 286 Beacon Hill Rd
- 66 Saddle Ln
- 18 Fairwinds Dr
- 34 Fairwinds Dr
- 21 Fairwinds Dr
- 104 Fairwinds Dr
- 44 Fairwinds Dr
- 52 Fairwinds Dr
- 82 Fairwinds Dr
- 277 Gregory Village Dr
- 118 Fairwinds Dr
- 88 Baldwin St
- 11 Treasure Dr
- 40 Thunder Valley Ct
- 40 Eagle Crest Ct Unit Clayton Low Country
- 20 Eagle Crest Ct
- 20 Eagle Crest Ct Unit Holly Farmhouse
- 81 Eagle Crest Ct Unit Apex Craftsman
- 23 Eagle Crest Ct Unit Holly English Countr
