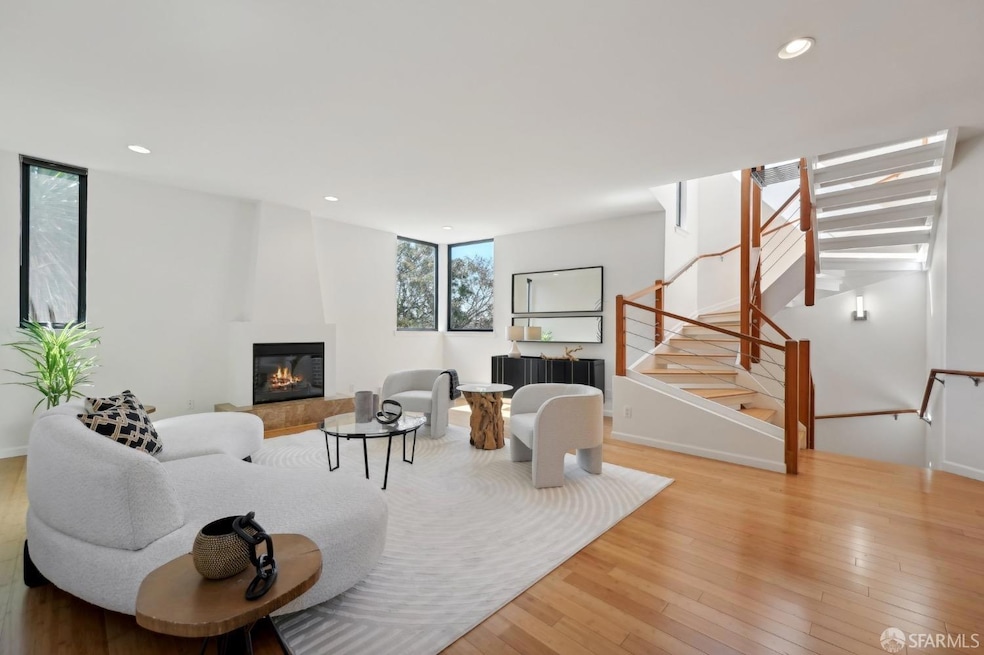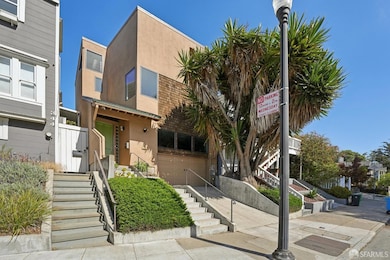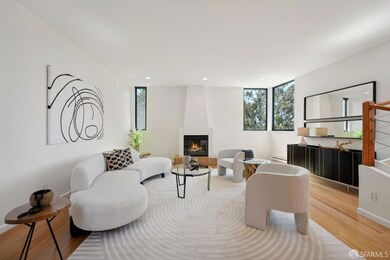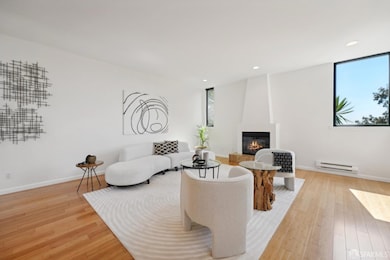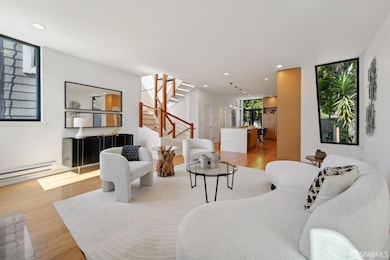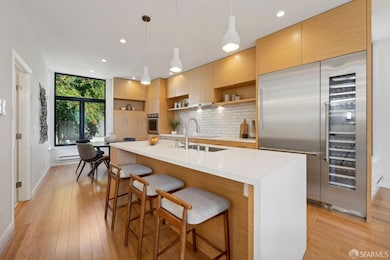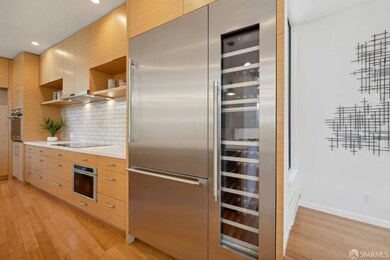
338 Holladay Ave San Francisco, CA 94110
Bernal Heights NeighborhoodHighlights
- Newly Remodeled
- Built-In Refrigerator
- Bamboo Flooring
- Sitting Area In Primary Bedroom
- 1,735 Acre Lot
- Modern Architecture
About This Home
As of January 2025New Price! Don't miss out on this beautiful home. A serene modern home, nestled on a peaceful flat block on the East slope of Bernal Heights. The entry-level bedroom, a versatile flex space with garden access, is ideal for a tranquil home office or guest room. This level also features a laundry area and a 1/2 bath. On the main level, a harmonious open floor plan showcases a chef's kitchen with a Thermador appliance package, complemented by an elegant Heath Tile backsplash. The adjacent dining area and spacious living room with vaulted ceilings offer a serene space for daily living and entertaining, highlighted by a cozy fireplace. The upper level hosts the primary ensuite bedroom with a second fireplace, perfect for a relaxing sitting area, creating a peaceful retreat. A full bathroom and a spacious bedroom complete this level. This eco-friendly home features a new roof with solar panels, a solar water heater, and an EV charger in the garage, along with double-paned windows. Experience the tranquility of the surrounding secret staircase and gardens, and the vibrant yet peaceful community feel of The Bernal Neighborhood, near Alemany Farmers Market and Cortland Ave.
Last Agent to Sell the Property
Ann Dykstra
Redfin License #01015279
Last Buyer's Agent
Michael Yohay
Compass License #02080767

Home Details
Home Type
- Single Family
Est. Annual Taxes
- $19,546
Year Built
- Built in 2006 | Newly Remodeled
Lot Details
- 1,735 Acre Lot
- East Facing Home
Home Design
- Modern Architecture
- Concrete Foundation
- Bitumen Roof
- Stucco
Interior Spaces
- 2,100 Sq Ft Home
- Double Pane Windows
Kitchen
- Built-In Electric Oven
- Built-In Refrigerator
- Dishwasher
- Wine Refrigerator
- Disposal
Flooring
- Bamboo
- Tile
Bedrooms and Bathrooms
- Sitting Area In Primary Bedroom
- Primary Bedroom Upstairs
- Dual Vanity Sinks in Primary Bathroom
- Jetted Tub in Primary Bathroom
Laundry
- Laundry closet
- Dryer
- Washer
- 220 Volts In Laundry
Home Security
- Security System Owned
- Carbon Monoxide Detectors
- Fire and Smoke Detector
Parking
- 1 Car Garage
- 1 Carport Space
- Enclosed Parking
- Electric Vehicle Home Charger
- Garage Door Opener
- Open Parking
Eco-Friendly Details
- Solar Water Heater
Utilities
- Baseboard Heating
- 220 Volts in Kitchen
Listing and Financial Details
- Assessor Parcel Number 3384-003
Map
Home Values in the Area
Average Home Value in this Area
Property History
| Date | Event | Price | Change | Sq Ft Price |
|---|---|---|---|---|
| 01/27/2025 01/27/25 | Sold | $1,500,000 | +0.3% | $714 / Sq Ft |
| 01/05/2025 01/05/25 | Pending | -- | -- | -- |
| 12/11/2024 12/11/24 | Price Changed | $1,495,000 | -5.1% | $712 / Sq Ft |
| 11/15/2024 11/15/24 | Price Changed | $1,575,000 | -4.5% | $750 / Sq Ft |
| 10/05/2024 10/05/24 | For Sale | $1,650,000 | -- | $786 / Sq Ft |
Tax History
| Year | Tax Paid | Tax Assessment Tax Assessment Total Assessment is a certain percentage of the fair market value that is determined by local assessors to be the total taxable value of land and additions on the property. | Land | Improvement |
|---|---|---|---|---|
| 2024 | $19,546 | $1,599,080 | $1,015,506 | $583,574 |
| 2023 | $19,207 | $1,567,730 | $995,596 | $572,134 |
| 2022 | $18,834 | $1,536,992 | $976,076 | $560,916 |
| 2021 | $18,501 | $1,506,856 | $956,938 | $549,918 |
| 2020 | $18,716 | $1,491,408 | $947,126 | $544,282 |
| 2019 | $18,028 | $1,462,168 | $928,556 | $533,612 |
| 2018 | $15,875 | $1,300,500 | $910,350 | $390,150 |
| 2017 | $15,391 | $1,275,000 | $892,500 | $382,500 |
| 2016 | $15,144 | $1,250,000 | $875,000 | $375,000 |
| 2015 | $11,383 | $928,966 | $557,380 | $371,586 |
| 2014 | $11,085 | $910,770 | $546,462 | $364,308 |
Mortgage History
| Date | Status | Loan Amount | Loan Type |
|---|---|---|---|
| Open | $1,000,000 | New Conventional | |
| Previous Owner | $1,350,000 | New Conventional | |
| Previous Owner | $250,000 | Credit Line Revolving | |
| Previous Owner | $1,000,000 | New Conventional | |
| Previous Owner | $127,350 | Credit Line Revolving | |
| Previous Owner | $679,200 | Purchase Money Mortgage | |
| Previous Owner | $246,500 | Stand Alone Second | |
| Previous Owner | $700,000 | Construction | |
| Previous Owner | $140,000 | Purchase Money Mortgage |
Deed History
| Date | Type | Sale Price | Title Company |
|---|---|---|---|
| Grant Deed | -- | Chicago Title | |
| Grant Deed | $1,250,000 | Old Republic Title Company | |
| Grant Deed | $849,000 | Fidelity National Title Co | |
| Trustee Deed | $265,172 | None Available | |
| Grant Deed | $200,000 | Old Republic Title Company |
Similar Homes in San Francisco, CA
Source: San Francisco Association of REALTORS® MLS
MLS Number: 424070373
APN: 5574-003
- 405 Holladay Ave
- 2 Samoset St
- 363 Mullen Ave
- 400 Franconia St
- 268 Ripley St
- 15 Bradford St
- 148 Peralta Ave Unit A
- 3238 Harrison St
- 1516 Alabama St
- 2969 26th St
- 2976 26th St
- 2773-2777 Bryant St
- 2774 Bryant St
- 1338 York St
- 152 Banks St
- 3185 Cesar Chavez Unit 2
- 3183 Cesar Chavez Unit 1
- 332 Bradford St
- 1298 Treat Ave
- 1268 Hampshire St
