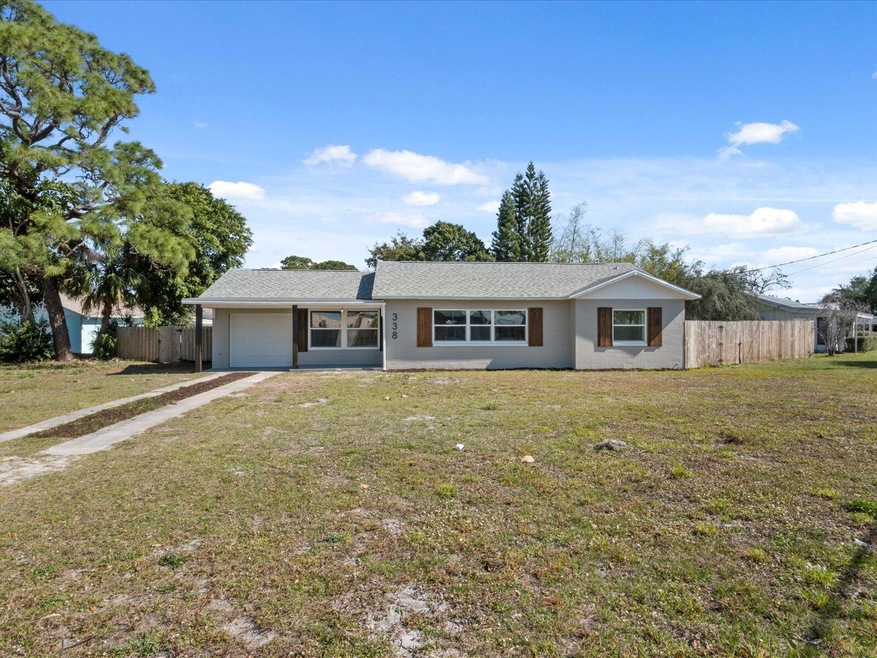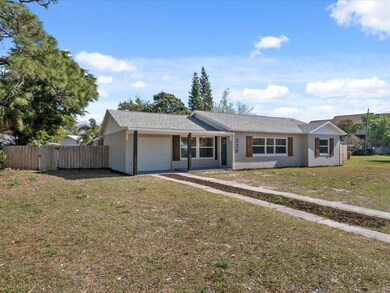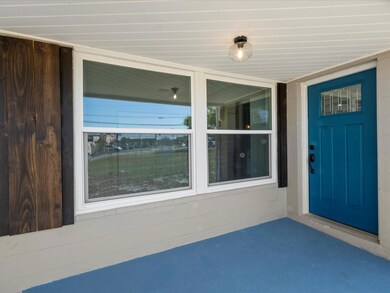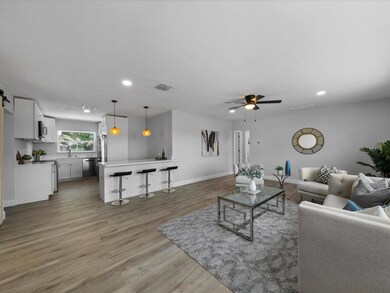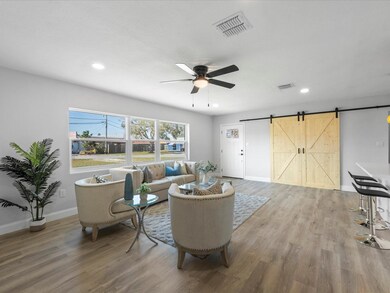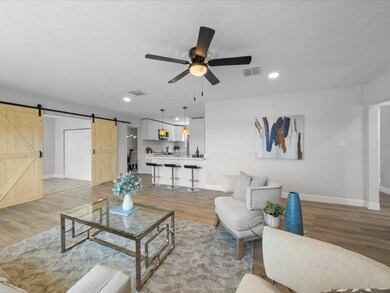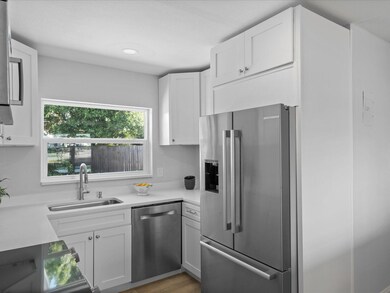
338 Howard Ln Melbourne, FL 32935
Estimated payment $2,322/month
Highlights
- Boat Dock
- In Ground Pool
- Midcentury Modern Architecture
- Melbourne Senior High School Rated A-
- Open Floorplan
- Corner Lot
About This Home
GET READY TO FALL IN LOVE!! HERE IS YOUR NEXT ''FLIP TO FABULOUS'' CONTENDER!! With a boat ramp in the community, This newly remodeled POOL HOME features a Morden Open Concept Design, with a separate dining room overlooking the back porch and a completely redone sparkling pool, it also offers an incredible-sized Master Bedroom with two built-in closets and an en-suite bathroom plus two additional bedrooms for a total 3 bedrooms and 2 bathrooms, the secondary bathroom even has POOL Access! This home offers a New Roof, Carrier AC Central system, PEX piping, updated electrical wiring and panels, double pane energy efficient impact windows, new waterproof luxury vinyl flooring, remodeled bathrooms, new garage door and opener, a completely new Pool Liner with and Pump-Filer system, a completely new kitchen with quartz countertops along with a High-End Combo of Bosch Stainless Steel Appliances, recessed LED lights, designer lamps, there are a wide range of higher grade finish throughout GET READY TO FALL IN LOVE!! HERE IS YOUR NEXT "FLIP TO FABULOUS" CONTENDER!! With a boat ramp in the community, This newly remodeled POOL HOME features a Morden Open Concept Design, with a separate dining room overlooking the back porch and a completely redone sparkling pool, it also offers an incredible-sized Master Bedroom with two built-in closets and an en-suite bathroom plus two additional bedrooms for a total 3 bedrooms and 2 bathrooms, the secondary bathroom even has POOL Access! This home offers a New Roof, Carrier AC Central system, PEX piping, updated electrical wiring and panels, double pane energy efficient impact windows, new waterproof luxury vinyl flooring, remodeled bathrooms, new garage door and opener, a completely new Pool Liner with and Pump-Filer system, a completely new kitchen with quartz countertops along with a High-End Combo of Bosch Stainless Steel Appliances, recessed LED lights, designer lamps, all of these providing a wide range of higher grade finishing materials throughout. Located just moments from the water's edge and the myriad of amenities at Ballard Park, you can indulge in tennis, basketball, or simply relax by the scenic Intracoastal. Call today for a tour! FHA FINANCING NOW AVAILABLE!
Home Details
Home Type
- Single Family
Est. Annual Taxes
- $1,166
Year Built
- Built in 1951 | Remodeled
Lot Details
- 0.28 Acre Lot
- Wood Fence
- Corner Lot
Parking
- 1 Car Attached Garage
Home Design
- Midcentury Modern Architecture
- Shingle Roof
- Concrete Siding
- Block Exterior
- Asphalt
Interior Spaces
- 1,378 Sq Ft Home
- 1-Story Property
- Open Floorplan
- Built-In Features
- Ceiling Fan
- Vinyl Flooring
- Laundry in Garage
Kitchen
- Eat-In Kitchen
- Breakfast Bar
- Electric Oven
- Electric Range
- Microwave
- Freezer
- Dishwasher
- Kitchen Island
- Disposal
Bedrooms and Bathrooms
- 3 Bedrooms
- Dual Closets
- 2 Full Bathrooms
Home Security
- High Impact Windows
- Fire and Smoke Detector
Pool
- In Ground Pool
- Fence Around Pool
Outdoor Features
- Front Porch
Schools
- Harbor City Elementary School
- Hoover Middle School
- Melbourne High School
Utilities
- Central Heating and Cooling System
- Heat Pump System
- 200+ Amp Service
- 150 Amp Service
- Electric Water Heater
Listing and Financial Details
- Assessor Parcel Number 27-37-21-Em-16-26
Community Details
Overview
- No Home Owners Association
- Loveridge Heights Subd Subdivision
- The community has rules related to allowing corporate owners
Recreation
- Boat Dock
- Community Basketball Court
- Park
Map
Home Values in the Area
Average Home Value in this Area
Tax History
| Year | Tax Paid | Tax Assessment Tax Assessment Total Assessment is a certain percentage of the fair market value that is determined by local assessors to be the total taxable value of land and additions on the property. | Land | Improvement |
|---|---|---|---|---|
| 2023 | $1,166 | $101,350 | $0 | $0 |
| 2022 | $1,071 | $98,400 | $0 | $0 |
| 2021 | $1,068 | $95,540 | $0 | $0 |
| 2020 | $1,051 | $94,230 | $0 | $0 |
| 2019 | $1,046 | $92,120 | $0 | $0 |
| 2018 | $1,035 | $90,410 | $0 | $0 |
| 2017 | $1,027 | $88,560 | $0 | $0 |
| 2016 | $1,041 | $86,740 | $44,000 | $42,740 |
| 2015 | $1,814 | $76,780 | $40,000 | $36,780 |
| 2014 | $1,638 | $69,800 | $38,000 | $31,800 |
Property History
| Date | Event | Price | Change | Sq Ft Price |
|---|---|---|---|---|
| 05/14/2024 05/14/24 | Pending | -- | -- | -- |
| 05/08/2024 05/08/24 | Price Changed | $399,444 | -4.9% | $290 / Sq Ft |
| 04/22/2024 04/22/24 | Price Changed | $419,900 | -4.4% | $305 / Sq Ft |
| 03/31/2024 03/31/24 | Price Changed | $439,400 | -1.1% | $319 / Sq Ft |
| 02/25/2024 02/25/24 | For Sale | $444,300 | +583.5% | $322 / Sq Ft |
| 05/09/2012 05/09/12 | Sold | $65,000 | -18.6% | $47 / Sq Ft |
| 04/30/2012 04/30/12 | Pending | -- | -- | -- |
| 02/20/2012 02/20/12 | For Sale | $79,900 | -- | $58 / Sq Ft |
Deed History
| Date | Type | Sale Price | Title Company |
|---|---|---|---|
| Warranty Deed | $415,000 | First American Title Insurance | |
| Warranty Deed | $249,500 | Foundation Title & Settlement | |
| Warranty Deed | $150,000 | Foundation Title & Settlement | |
| Quit Claim Deed | $100 | None Listed On Document | |
| Warranty Deed | $65,000 | State Title Partners Llp |
Mortgage History
| Date | Status | Loan Amount | Loan Type |
|---|---|---|---|
| Open | $407,483 | FHA | |
| Previous Owner | $305,000 | Construction |
Similar Homes in the area
Source: Space Coast MLS (Space Coast Association of REALTORS®)
MLS Number: 1005960
APN: 27-37-21-EM-00016.0-0026.00
- 441 N Harbor City Blvd Unit 10
- 441 N Harbor City Blvd Unit 2
- 441 N Harbor City Blvd Unit C11
- 441 N Harbor City Blvd Unit A-11
- 441 N Harbor City Blvd Unit 17
- 441 N Harbor City Blvd Unit 6
- 713 Orange Blossom Dr
- 832 Indian River Dr
- 330 N Babcock St
- 742 W Whitmire Dr
- 20 Ella St
- 750 W Whitmire Dr
- 581 Hillside Ct
- 200 Circle Ave
- 472 Sharon Dr
- 50 Elton St
- 633 Nida Dr
- 940 W Whitmire Dr
- 1025 Terry Dr
- 1920 Magnolia Ave
