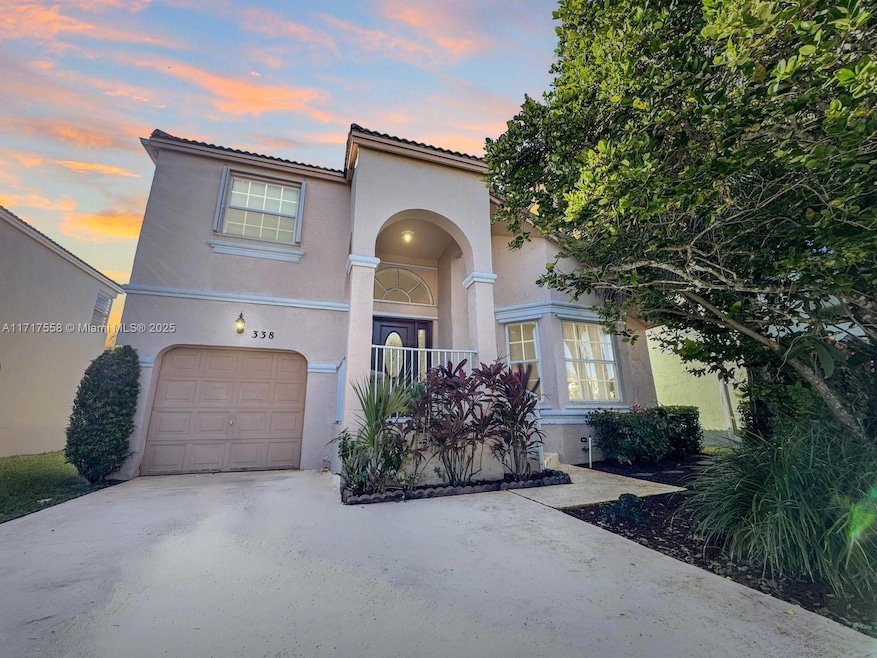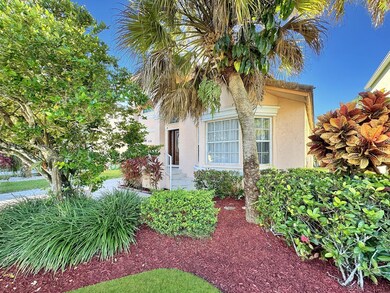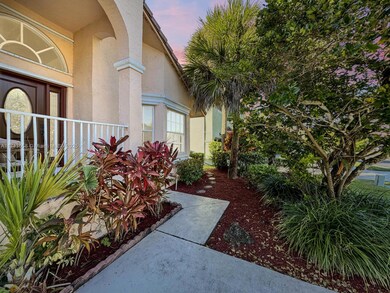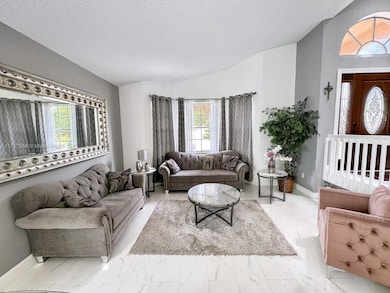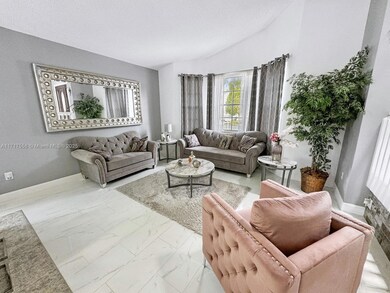
338 NW 152nd Ln Pembroke Pines, FL 33028
Towngate NeighborhoodEstimated payment $4,613/month
Highlights
- Home fronts a canal
- Clubhouse
- Community Pool
- Silver Palms Elementary School Rated A-
- Main Floor Primary Bedroom
- Tennis Courts
About This Home
BEAUTIFUL 3 BED, 2.5 BATH LAKEFRONT HOME IN TOWNGATE W SPACIOUS LIVING AND FAMILY ROOMS W LARGE WINDOWS, IMPRESSIVE FINISHES, GORGEOUS FLOORING W NO EXPENSE SPARED UPGRADES. RE-IMAGINED OPEN FLOOR PLAN W A SEAMLESS FLOW FROM THE LIVING SPACES TO THE KITCHEN & OUT TO A LARGE SCREENED-IN PATIO. EXQUISITE KITCHEN FEATURES A BREAKFAST BAR AND COOKING ISLAND. DOWNSTAIRS PRIMARY SUITE OFFERS SLIDING DOORS TO THE GARDEN, DOUBLE SINKS & A HUGE DESIGNER SHOWER. TWO BEDROOMS PLUS A LAUNDRY ROOM UPSTAIRS, IDEAL FOR AN OFFICE OR ADDITIONAL SLEEPING SPACE. ALL BATHROOMS ARE TASTEFULLY UPGRADED. LARGE SCREENED PATIO OVERLOOKS A SCENIC WATERWAY & BEAUTIFUL TREES, CREATING A PEACEFUL AND TRANQUIL SETTING. COMMUNITY POOL, TENNIS, PLAYGROUND. EXCELLENT SCHOOLS & CLOSE TO ALL PEMBROKE PINES AMENITIES.
Home Details
Home Type
- Single Family
Est. Annual Taxes
- $7,908
Year Built
- Built in 1996
Lot Details
- 5,850 Sq Ft Lot
- 35 Ft Wide Lot
- Home fronts a canal
- West Facing Home
- Fenced
- Property is zoned (PUD)
HOA Fees
- $187 Monthly HOA Fees
Parking
- 1 Car Attached Garage
- Driveway
- Open Parking
Property Views
- Canal
- Garden
Home Design
- Barrel Roof Shape
- Concrete Block And Stucco Construction
Interior Spaces
- 1,778 Sq Ft Home
- 2-Story Property
- Family Room
- Combination Dining and Living Room
- Tile Flooring
Kitchen
- Breakfast Area or Nook
- Eat-In Kitchen
- Dishwasher
- Cooking Island
- Snack Bar or Counter
- Disposal
Bedrooms and Bathrooms
- 3 Bedrooms
- Primary Bedroom on Main
- Dual Sinks
- Shower Only
Laundry
- Laundry in Utility Room
- Dryer
- Washer
Schools
- Silver Palms Elementary School
- Walter C. Young Middle School
- Flanagan;Charls High School
Additional Features
- Patio
- Central Heating and Cooling System
Listing and Financial Details
- Assessor Parcel Number 514009051180
Community Details
Overview
- Towngate Subdivision
Amenities
- Clubhouse
Recreation
- Tennis Courts
- Community Pool
Map
Home Values in the Area
Average Home Value in this Area
Tax History
| Year | Tax Paid | Tax Assessment Tax Assessment Total Assessment is a certain percentage of the fair market value that is determined by local assessors to be the total taxable value of land and additions on the property. | Land | Improvement |
|---|---|---|---|---|
| 2025 | $7,908 | $448,270 | -- | -- |
| 2024 | $7,697 | $435,640 | -- | -- |
| 2023 | $7,697 | $422,960 | $0 | $0 |
| 2022 | $7,275 | $410,650 | $52,650 | $358,000 |
| 2021 | $3,934 | $229,930 | $0 | $0 |
| 2020 | $3,891 | $226,760 | $0 | $0 |
| 2019 | $3,816 | $221,670 | $0 | $0 |
| 2018 | $3,669 | $217,540 | $0 | $0 |
| 2017 | $3,621 | $213,070 | $0 | $0 |
| 2016 | $3,601 | $208,690 | $0 | $0 |
| 2015 | $3,652 | $207,240 | $0 | $0 |
| 2014 | $3,645 | $205,600 | $0 | $0 |
| 2013 | -- | $207,410 | $52,650 | $154,760 |
Property History
| Date | Event | Price | Change | Sq Ft Price |
|---|---|---|---|---|
| 02/05/2025 02/05/25 | Price Changed | $675,000 | -2.9% | $380 / Sq Ft |
| 01/08/2025 01/08/25 | For Sale | $695,000 | +49.5% | $391 / Sq Ft |
| 12/31/2021 12/31/21 | Sold | $465,000 | +1.1% | $262 / Sq Ft |
| 11/09/2021 11/09/21 | For Sale | $459,900 | -- | $259 / Sq Ft |
Deed History
| Date | Type | Sale Price | Title Company |
|---|---|---|---|
| Warranty Deed | $465,000 | Attorney | |
| Interfamily Deed Transfer | -- | Unisource | |
| Warranty Deed | $250,000 | -- | |
| Deed | $136,700 | -- |
Mortgage History
| Date | Status | Loan Amount | Loan Type |
|---|---|---|---|
| Previous Owner | $271,000 | New Conventional | |
| Previous Owner | $259,000 | New Conventional | |
| Previous Owner | $150,000 | Credit Line Revolving | |
| Previous Owner | $65,000 | Credit Line Revolving | |
| Previous Owner | $160,000 | Purchase Money Mortgage | |
| Previous Owner | $46,600 | New Conventional | |
| Previous Owner | $102,500 | New Conventional |
Similar Homes in the area
Source: MIAMI REALTORS® MLS
MLS Number: A11717558
APN: 51-40-09-05-1180
- 335 NW 152nd Ln
- 140 NW 151st Ave
- 325 NW 153rd Ave
- 341 NW 153rd Ln
- 15181 NW 6th Ct
- 365 NW 154th Ave
- 15320 NW 7th St
- 15319 NW 7th St
- 14901 SW 4th St Unit 7A
- 15524 NW 6th St
- 678 NW 155th Terrace
- 14716 SW 4th St Unit 749
- 500 Cypress Pointe Dr E
- 15719 NW 4th St
- 836 SW 147th Ave Unit 3008
- 433 SW 147th Ave Unit 1021
- 441 SW 147th Ave Unit 2142
- 460 SW 147th Ave
- 522 SW 147th Ave Unit 745
- 521 SW 147th Ave
