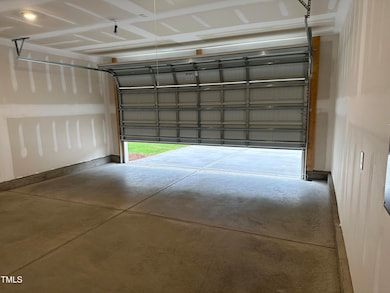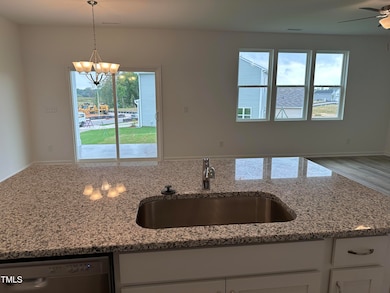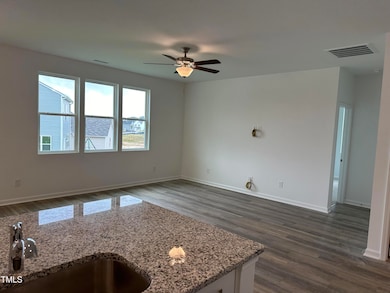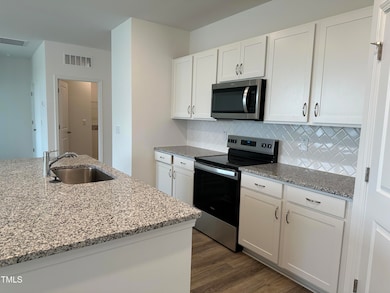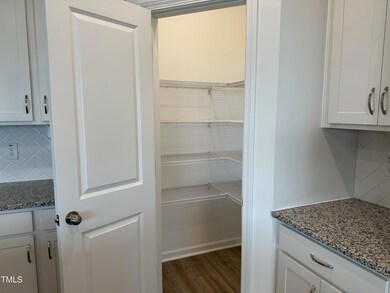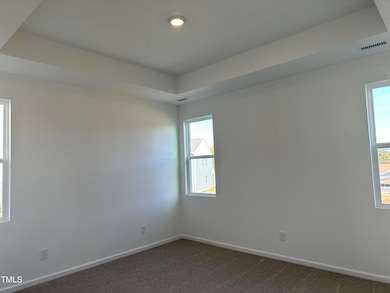
338 Sanford, NC 27330
Estimated payment $1,991/month
Highlights
- New Construction
- Covered patio or porch
- Walk-In Closet
- Ranch Style House
- 2 Car Attached Garage
- Community Playground
About This Home
Welcome to ranch-style living at the popular Tucker plan, with 3 bedrooms, 2 full baths and 2-car garage! Step into your charming foyer,complete with space for a statement table and a coat closet.The living room, kitchen, dining area are an expansive haven flooded with natural light streaming in through generously sized windows and patio doors. Whether you're entertaining guests or enjoying a quiet evening in, this space offers comfort and effortless flow, with the kitchen island as the focal point for gatherings and culinary adventures. The covered back porch and cozy backyard provides additional relaxation spaces and views. The owner's suite sanctuary boasts an ensuite bathroom and a spacious walk-in closet. Two additional bedrooms and another full bath are tucked away at the opposite end of the home, offering privacy.Storage is ample throughout, with walk-in closets, linen and coat closets, a kitchen pantry, and a spacious laundry room. Simplify your lifestyle in this new, functional and restful oasis.Images are for representational purposes only, selections may vary [Tucker]
Open House Schedule
-
Saturday, April 26, 202511:00 am to 5:00 pm4/26/2025 11:00:00 AM +00:004/26/2025 5:00:00 PM +00:00Add to Calendar
-
Sunday, April 27, 20251:00 to 5:00 pm4/27/2025 1:00:00 PM +00:004/27/2025 5:00:00 PM +00:00Add to Calendar
Home Details
Home Type
- Single Family
Year Built
- Built in 2025 | New Construction
Lot Details
- 7,187 Sq Ft Lot
HOA Fees
- $20 Monthly HOA Fees
Parking
- 2 Car Attached Garage
- 2 Carport Spaces
- Private Driveway
Home Design
- Home is estimated to be completed on 5/21/25
- Ranch Style House
- Slab Foundation
- Frame Construction
- Architectural Shingle Roof
- Vinyl Siding
Interior Spaces
- 1,492 Sq Ft Home
- Smooth Ceilings
- Recessed Lighting
- Electric Fireplace
- Family Room
- Living Room with Fireplace
- Dining Room
- Storage
- Smart Thermostat
Kitchen
- Electric Oven
- Free-Standing Electric Range
- Dishwasher
- Kitchen Island
Flooring
- Carpet
- Laminate
- Tile
Bedrooms and Bathrooms
- 3 Bedrooms
- Walk-In Closet
- 2 Full Bathrooms
- Walk-in Shower
Outdoor Features
- Covered patio or porch
- Rain Gutters
Schools
- J Glenn Edwards Elementary School
- Sanlee Middle School
- Southern Lee High School
Utilities
- Forced Air Heating and Cooling System
- Electric Water Heater
Community Details
Overview
- Association fees include ground maintenance, storm water maintenance
- Aam Association, Phone Number (919) 276-6001
- Built by McKee Homes
- 78 North Subdivision, Mallard Floorplan
Recreation
- Community Playground
Map
Home Values in the Area
Average Home Value in this Area
Property History
| Date | Event | Price | Change | Sq Ft Price |
|---|---|---|---|---|
| 03/17/2025 03/17/25 | Price Changed | $299,990 | -0.4% | $201 / Sq Ft |
| 03/11/2025 03/11/25 | For Sale | $301,302 | -- | $202 / Sq Ft |
Similar Homes in Sanford, NC
Source: Doorify MLS
MLS Number: 10081478
- 87 Furley St Homesite 112
- 351 Tormore Dr
- 359 Tormore Dr
- 346 Tormore Homesite 125
- 350 Tormore Homesite 126
- 66 Furley St
- 62 Furley St
- 75 Furley St Homesite 115
- 71 Furley St Homesite 116
- 363 Tormore Dr
- 678 Port Charlotte Ct
- 679 Port Charlotte Ct
- 700 Port Charlotte Ct
- 366 Tormore Dr
- 339 Tormore Dr
- 331 Tormore Dr
- 37 Furley St Homesite 38
- 58 Furley St
- 203 Faith Ave
- 203 Faith Ave

