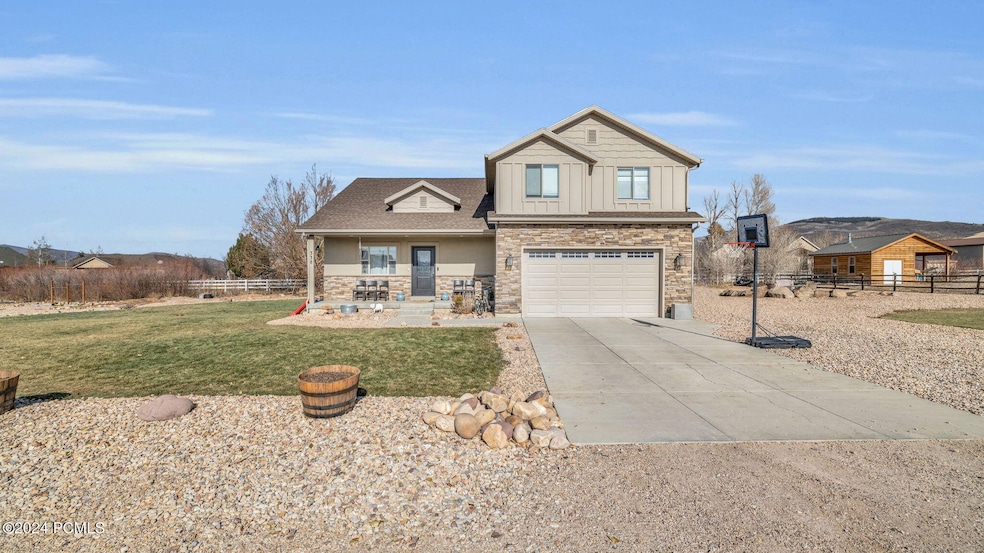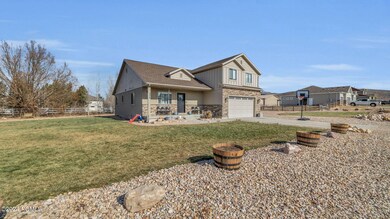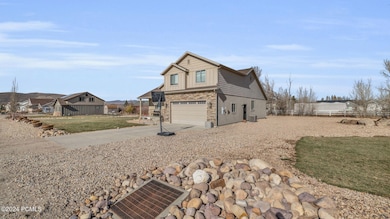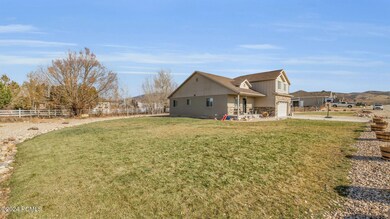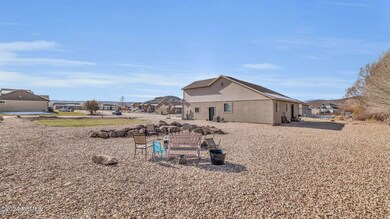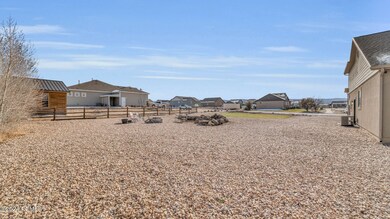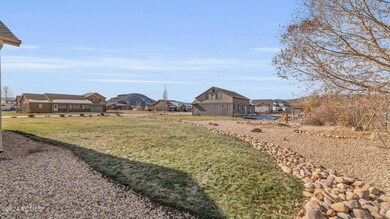
Highlights
- Ranch Style House
- 2 Car Attached Garage
- Breakfast Bar
- South Summit High School Rated 9+
- Walk-In Closet
- Laundry Room
About This Home
As of April 2025Come take a look at this beautiful, one owner home, sitting on .5 acres! Located in a smaller community just outside of Park City, you'll have a lot of outdoor activities to choose from just minutes from home. This home has great potential to have a more open floor plan with plenty space in the kitchen and dining room. The bonus room above the garage was recently finished and leaves a lot of extra space for you and the family. This large lot will accommodate even the biggest RV's and your toys! There is plenty of room with this particular lot to potentially build a separate shop/garage. Buyer is responsible to verify all listing information to buyer's own satisfaction. Square footage figures are provided as a courtesy estimate only and were obtained from tax data records.
Last Buyer's Agent
Non Agent
Non Member
Home Details
Home Type
- Single Family
Est. Annual Taxes
- $2,253
Year Built
- Built in 2014
Lot Details
- 0.5 Acre Lot
- South Facing Home
- Southern Exposure
- Landscaped
- Level Lot
- Sprinkler System
HOA Fees
- $21 Monthly HOA Fees
Parking
- 2 Car Attached Garage
- Garage Door Opener
Home Design
- Ranch Style House
- Slab Foundation
- Wood Frame Construction
- Asphalt Roof
- Stone Siding
- Stucco
- Stone
Interior Spaces
- 1,996 Sq Ft Home
- Family Room
- Dining Room
- Tile Flooring
Kitchen
- Breakfast Bar
- Oven
- Gas Range
- Microwave
- Dishwasher
- Disposal
Bedrooms and Bathrooms
- 4 Bedrooms | 2 Main Level Bedrooms
- Walk-In Closet
- 2 Full Bathrooms
Laundry
- Laundry Room
- Electric Dryer Hookup
Utilities
- Forced Air Heating and Cooling System
- Natural Gas Connected
- Gas Water Heater
- High Speed Internet
- Phone Available
- Cable TV Available
Community Details
- Association Phone (385) 988-0182
- River Bluffs Subdivision
Listing and Financial Details
- Assessor Parcel Number Rivblf-A-11
Map
Home Values in the Area
Average Home Value in this Area
Property History
| Date | Event | Price | Change | Sq Ft Price |
|---|---|---|---|---|
| 04/14/2025 04/14/25 | Sold | -- | -- | -- |
| 02/06/2025 02/06/25 | Pending | -- | -- | -- |
| 12/09/2024 12/09/24 | Price Changed | $725,000 | -2.0% | $363 / Sq Ft |
| 12/03/2024 12/03/24 | For Sale | $740,000 | 0.0% | $371 / Sq Ft |
| 11/30/2024 11/30/24 | Off Market | -- | -- | -- |
| 11/13/2024 11/13/24 | For Sale | $740,000 | -- | $371 / Sq Ft |
Tax History
| Year | Tax Paid | Tax Assessment Tax Assessment Total Assessment is a certain percentage of the fair market value that is determined by local assessors to be the total taxable value of land and additions on the property. | Land | Improvement |
|---|---|---|---|---|
| 2023 | $2,253 | $365,632 | $143,000 | $222,632 |
| 2022 | $2,301 | $329,299 | $121,000 | $208,299 |
| 2021 | $2,171 | $242,253 | $66,000 | $176,253 |
| 2020 | $2,071 | $226,230 | $66,000 | $160,230 |
| 2019 | $2,011 | $196,854 | $66,000 | $130,854 |
| 2018 | $1,591 | $161,820 | $55,000 | $106,820 |
| 2017 | $1,345 | $139,574 | $47,850 | $91,724 |
| 2016 | $1,428 | $139,574 | $47,850 | $91,724 |
| 2015 | $1,461 | $139,574 | $0 | $0 |
| 2013 | $564 | $50,000 | $0 | $0 |
Mortgage History
| Date | Status | Loan Amount | Loan Type |
|---|---|---|---|
| Open | $10,334 | Purchase Money Mortgage |
Deed History
| Date | Type | Sale Price | Title Company |
|---|---|---|---|
| Warranty Deed | -- | Founders Title Co |
Similar Homes in Kamas, UT
Source: Park City Board of REALTORS®
MLS Number: 12404506
APN: RIVBLF-A-11
- 77 Scenic Heights Rd
- 67 Scenic Heights Rd
- 294 W Willow Ct
- 2061 Wren Woods Way
- 1951 Deer Park Dr
- 1962 Bluff Crest Rd Unit 4
- 1962 Bluff Crest Rd
- 259 Wild Willow Dr
- 1181 Big Sky Trail - Lot 39
- 1830 Oak Ln
- 1685 Oak Ln
- 1775 S State Road 32
- 840 W Hilltop Ct
- 1501 Birch Way
- 1806 S Summit Haven Dr
- 1452 Sunflower Ln Unit 13
- 1385 Sage Way
- 1385 Sage Way Unit 48
- 1345 Taylee Ln Unit 35
- 1345 Taylee Ln
