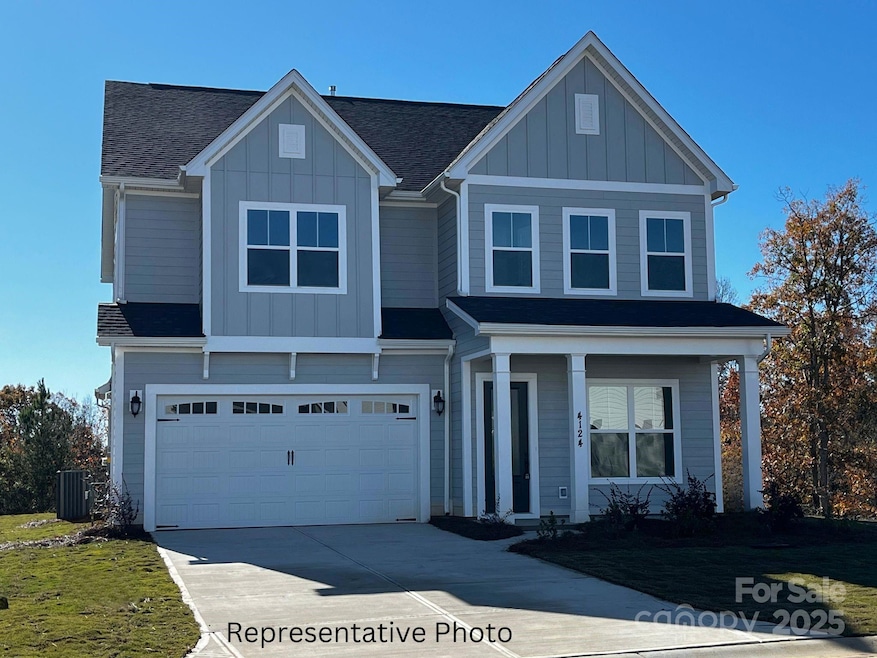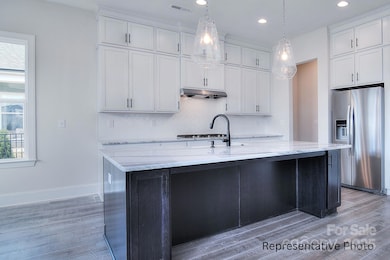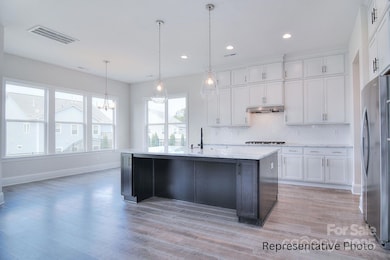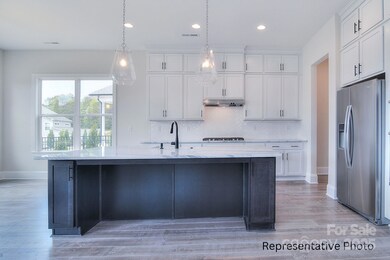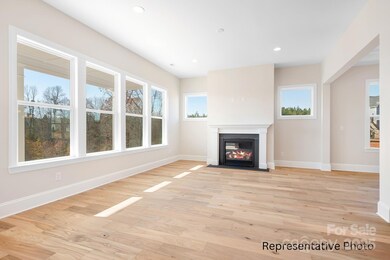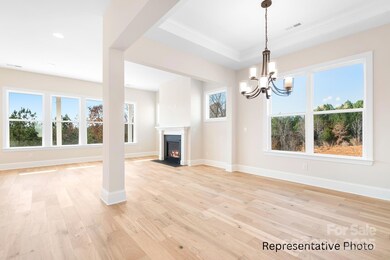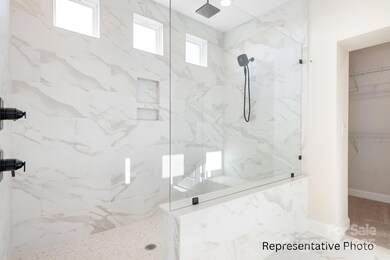
338 Shinnville Rd Mooresville, NC 28115
Estimated payment $4,492/month
Highlights
- Under Construction
- 2 Car Attached Garage
- Entrance Foyer
- Covered patio or porch
- Walk-In Closet
- Tile Flooring
About This Home
NO HOA on NEW CONSTRUCTION and 90 DAYS TO COMPLETION!! Minutes from Downtown Mooresville and LKN with the fun/entertainment it has to offer, you'll find this gorgeous new home with Primary Suite up on .5 acre homesite! 10' ceilings on 1st floor and 9' 2nd floor. Open concept plan as Gorgeous Kitchen, with large island and granite countertops, overlooks casual dining area and family room with gas fireplace, with covered porch off dining area. Owner's suite has extra large tiled walk in shower, double bowl quartzite countertops. Open study can be used as office or formal dining. 2nd floor offers huge loft for fun and entertainment. Photos are representational of completed homes of same plan & some details may differ. Options, colors, etc in MLS may change during construction and representative photos may show upgrade options not included in this home. Verify pricing/options w/builder representative.
Open House Schedule
-
Saturday, April 26, 20252:00 to 4:00 pm4/26/2025 2:00:00 PM +00:004/26/2025 4:00:00 PM +00:00Add to Calendar
Home Details
Home Type
- Single Family
Year Built
- Built in 2025 | Under Construction
HOA Fees
- $50 Monthly HOA Fees
Parking
- 2 Car Attached Garage
- Front Facing Garage
Home Design
- Home is estimated to be completed on 6/15/25
- Slab Foundation
Interior Spaces
- 2-Story Property
- Gas Fireplace
- Propane Fireplace
- Entrance Foyer
- Family Room with Fireplace
- Electric Dryer Hookup
Kitchen
- Electric Range
- Microwave
- Dishwasher
- Kitchen Island
Flooring
- Tile
- Vinyl
Bedrooms and Bathrooms
- 3 Bedrooms
- Walk-In Closet
Schools
- Shepherd Elementary School
- Lakeshore Middle School
- South Iredell High School
Utilities
- Central Air
- Heat Pump System
- Electric Water Heater
- Septic Tank
Additional Features
- Covered patio or porch
- Property is zoned RLS
Community Details
- Association Management Solutions Association, Phone Number (803) 831-7023
- Built by Greybrook Homes
- Augusta A
- Mandatory home owners association
Listing and Financial Details
- Assessor Parcel Number 4669201022.000
Map
Home Values in the Area
Average Home Value in this Area
Property History
| Date | Event | Price | Change | Sq Ft Price |
|---|---|---|---|---|
| 04/04/2025 04/04/25 | Price Changed | $675,000 | -3.4% | $237 / Sq Ft |
| 03/05/2025 03/05/25 | For Sale | $699,000 | -- | $246 / Sq Ft |
Similar Homes in Mooresville, NC
Source: Canopy MLS (Canopy Realtor® Association)
MLS Number: 4226484
- 332 Shinnville Rd
- 328 Shinnville Rd
- 413 Shinnville Rd
- 156 Pecan Hills Dr
- 162 Pecan Hills Dr
- 00 Ginger Ln
- 445 Shinnville Rd
- 167 Shepherds Landing Dr
- 471 Shinnville Rd
- 116 Sentinel Ct
- 149 Shepherds Landing Dr
- 142 Shepherds Landing Dr
- 145 Shepherds Landing Dr
- 143 Shepherds Landing Dr
- 141 Shepherds Landing Dr
- 134 Shepherds Landing Dr
- 168 Shepherds Landing Dr
- 126 Johns Cardinal Dr
- 102 Guardian Gate Dr
- 117 Vaquaro Dr
