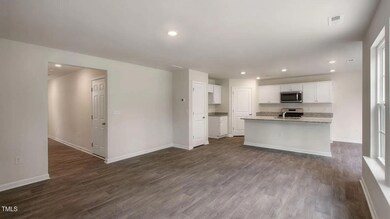338 Tulip Tree St Sanford, NC 27332
Highlights
- Open Floorplan
- Granite Countertops
- Community Pool
- High Ceiling
- L-Shaped Dining Room
- Stainless Steel Appliances
About This Home
Brand new home ready for you in Laurel Oaks. The ''L'' shaped concept on the first floor has a large eat-in kitchen with a corner walk-in pantry, that opens to a dining area overlooking the patio and spacious living area. Upstairs, the private primary suite provides a peaceful retreat with its own en-suite bath, while secondary bedrooms share a full bath with double sink vanities—perfect for busy mornings. The laundry room is also conveniently located upstairs and comes complete with a washer and dryer. Additional highlights include a 2-car garage, generous closet space throughout, and sleek finishes that make this home feel fresh and move-in ready. And the best part? You'll be part of a vibrant future community with planned resort-style amenities like a pool, clubhouse, tot lot, pickle ball and basketball courts, and scenic Greenway trails. Don't miss your chance to own a brand-new home with style, space, and a lifestyle you'll love. Applicants must have a minimum credit score of 625, 2.5x income to rent ratio, pass a background check, and have no prior evictions. The security deposit and first month's rent are due at lease signing. The property does not participate in the voucher program. Photos are representative of property. Appliances are included.
Home Details
Home Type
- Single Family
Year Built
- Built in 2025
Lot Details
- 6,186 Sq Ft Lot
- No Units Located Below
- No Unit Above or Below
Parking
- 2 Car Attached Garage
- Front Facing Garage
- Garage Door Opener
- Private Driveway
- 2 Open Parking Spaces
Interior Spaces
- 1,749 Sq Ft Home
- 2-Story Property
- Open Floorplan
- Smooth Ceilings
- High Ceiling
- Recessed Lighting
- Entrance Foyer
- Living Room
- L-Shaped Dining Room
- Storage
Kitchen
- Eat-In Kitchen
- Gas Range
- Microwave
- Ice Maker
- Dishwasher
- Stainless Steel Appliances
- Kitchen Island
- Granite Countertops
- Quartz Countertops
- Disposal
Flooring
- Carpet
- Luxury Vinyl Tile
Bedrooms and Bathrooms
- 3 Bedrooms
- Walk-In Closet
- Bathtub with Shower
- Shower Only
- Walk-in Shower
Laundry
- Laundry Room
- Laundry on upper level
- Dryer
- Washer
Outdoor Features
- Patio
- Rain Gutters
- Porch
Schools
- Highland Elementary And Middle School
- Overhills High School
Utilities
- Central Heating and Cooling System
Listing and Financial Details
- Security Deposit $1,950
- Property Available on 4/24/25
- Tenant pays for cable TV, electricity, hot water, insurance, pest control, sewer, trash collection, water, air and water filters
- The owner pays for association fees
- 12 Month Lease Term
- $40 Application Fee
Community Details
Overview
- Laurel Oaks Subdivision
Recreation
- Community Pool
Pet Policy
- Call for details about the types of pets allowed
Map
Source: Doorify MLS
MLS Number: 10091605







