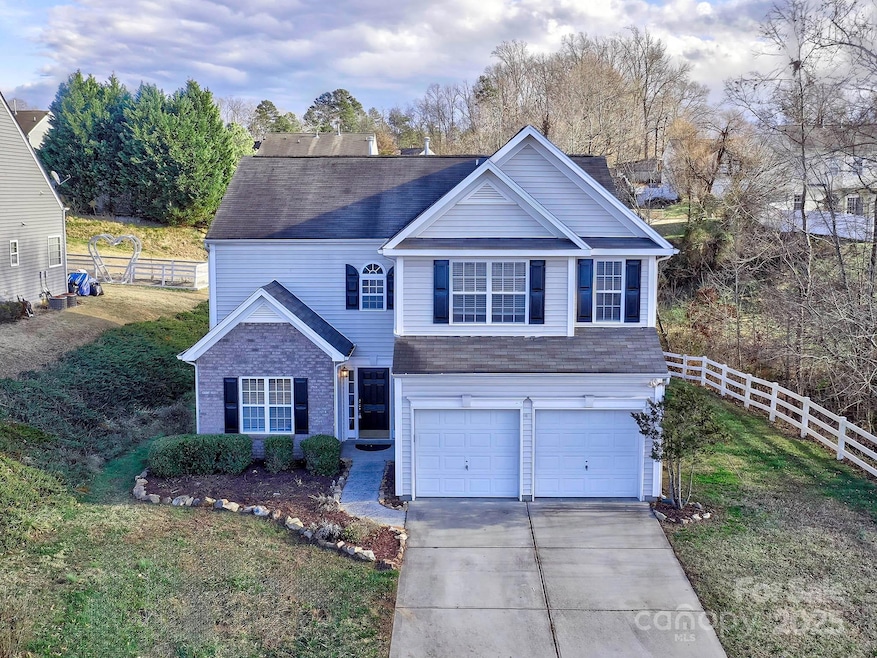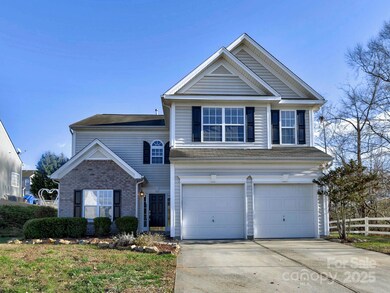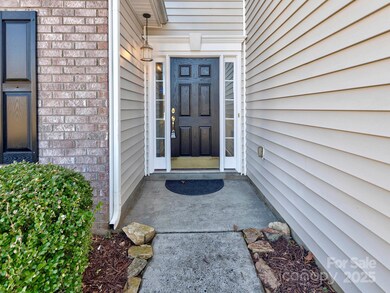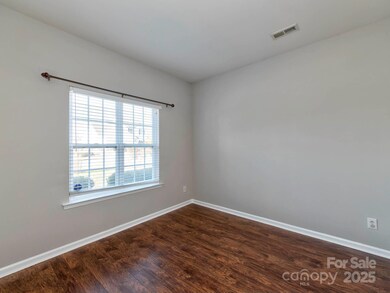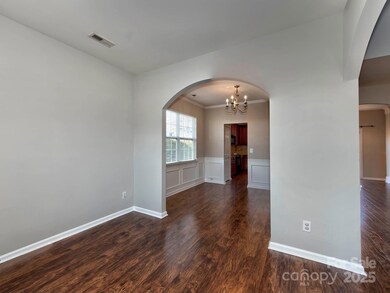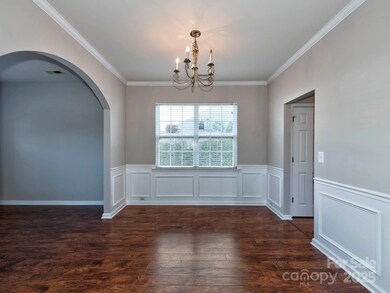
3380 Merchant Ln Davidson, NC 28036
Highlights
- Fitness Center
- Clubhouse
- Recreation Facilities
- W.R. Odell Elementary School Rated A
- Traditional Architecture
- 2 Car Attached Garage
About This Home
As of April 2025Welcome home to 3380 Merchant Lane and The Farm at Riverpointe! This fantastic neighborhood is off the beaten path yet minutes to all the amenities Davidson & Huntersville has to offer! 3380 Merchant has so much to offer! You'll be greeted with fresh, neutral paint, upgraded flooring, 42 inch cabinetry with granite countertops and a tiled backsplash. Upstairs there's plenty of space to unwind with 3 large secondary bedrooms and a large primary suite! The Farm at Riverpointe is loaded with amenities that can't be beat! A fantastic swimming pool, huge playground and 'barn' amenity center is a great place to unwind after a busy day.
Last Agent to Sell the Property
Lantern Realty & Development, LLC Brokerage Email: teamnutter@gmail.com License #293824

Home Details
Home Type
- Single Family
Est. Annual Taxes
- $4,359
Year Built
- Built in 2006
HOA Fees
- $70 Monthly HOA Fees
Parking
- 2 Car Attached Garage
- 2 Open Parking Spaces
Home Design
- Traditional Architecture
- Slab Foundation
- Composition Roof
- Vinyl Siding
Interior Spaces
- 2-Story Property
- Family Room with Fireplace
Kitchen
- Oven
- Microwave
- Dishwasher
- Disposal
Flooring
- Linoleum
- Vinyl
Bedrooms and Bathrooms
- 4 Bedrooms
Schools
- W.R. Odell Elementary School
- Northwest Cabarrus Middle School
- Northwest Cabarrus High School
Utilities
- Central Heating and Cooling System
- Cable TV Available
Additional Features
- Patio
- Property is zoned RM-1
Listing and Financial Details
- Assessor Parcel Number 4672-57-1192-0000
Community Details
Overview
- Paragon Four Property Management, Llc. Association, Phone Number (704) 402-5632
- Built by DR Horton
- The Farm At Riverpointe Subdivision, Victoria Floorplan
- Mandatory home owners association
Amenities
- Picnic Area
- Clubhouse
Recreation
- Recreation Facilities
- Community Playground
- Fitness Center
- Dog Park
Map
Home Values in the Area
Average Home Value in this Area
Property History
| Date | Event | Price | Change | Sq Ft Price |
|---|---|---|---|---|
| 04/10/2025 04/10/25 | Sold | $437,000 | -2.3% | $186 / Sq Ft |
| 01/19/2025 01/19/25 | Price Changed | $447,500 | -0.3% | $191 / Sq Ft |
| 01/04/2025 01/04/25 | For Sale | $449,000 | 0.0% | $191 / Sq Ft |
| 12/10/2020 12/10/20 | Rented | $1,750 | 0.0% | -- |
| 12/07/2020 12/07/20 | Price Changed | $1,750 | -5.4% | $1 / Sq Ft |
| 11/03/2020 11/03/20 | For Rent | $1,850 | +12.1% | -- |
| 10/17/2019 10/17/19 | Rented | $1,650 | 0.0% | -- |
| 09/25/2019 09/25/19 | Price Changed | $1,650 | -5.7% | $1 / Sq Ft |
| 09/24/2019 09/24/19 | For Rent | $1,750 | +20.7% | -- |
| 08/07/2012 08/07/12 | Rented | $1,450 | 0.0% | -- |
| 08/07/2012 08/07/12 | For Rent | $1,450 | -- | -- |
Tax History
| Year | Tax Paid | Tax Assessment Tax Assessment Total Assessment is a certain percentage of the fair market value that is determined by local assessors to be the total taxable value of land and additions on the property. | Land | Improvement |
|---|---|---|---|---|
| 2024 | $4,359 | $383,870 | $95,000 | $288,870 |
| 2023 | $3,178 | $231,940 | $50,000 | $181,940 |
| 2022 | $3,176 | $231,790 | $50,000 | $181,790 |
| 2021 | $3,176 | $231,790 | $50,000 | $181,790 |
| 2020 | $3,176 | $231,790 | $50,000 | $181,790 |
| 2019 | $2,589 | $189,010 | $37,000 | $152,010 |
| 2018 | $2,552 | $189,010 | $37,000 | $152,010 |
| 2017 | $2,514 | $189,010 | $37,000 | $152,010 |
| 2016 | $2,514 | $177,970 | $26,000 | $151,970 |
| 2015 | $2,242 | $177,970 | $26,000 | $151,970 |
| 2014 | $2,242 | $177,970 | $26,000 | $151,970 |
Mortgage History
| Date | Status | Loan Amount | Loan Type |
|---|---|---|---|
| Open | $422,415 | New Conventional | |
| Closed | $422,415 | New Conventional | |
| Previous Owner | $116,800 | New Conventional | |
| Previous Owner | $155,500 | New Conventional | |
| Previous Owner | $25,000 | Credit Line Revolving | |
| Previous Owner | $39,960 | Stand Alone Second | |
| Previous Owner | $159,840 | Purchase Money Mortgage |
Deed History
| Date | Type | Sale Price | Title Company |
|---|---|---|---|
| Warranty Deed | $437,000 | None Listed On Document | |
| Warranty Deed | $437,000 | None Listed On Document | |
| Warranty Deed | -- | None Available | |
| Warranty Deed | $146,000 | Master Title | |
| Warranty Deed | $200,000 | Investors Title |
Similar Homes in Davidson, NC
Source: Canopy MLS (Canopy Realtor® Association)
MLS Number: 4209597
APN: 4672-57-1192-0000
- 3344 Shiloh Church Rd
- 3721 Cullen Meadows Dr
- 3751 Cullen Meadows Dr
- 3761 Cullen Meadows Dr
- 10848 Tailwater St
- 3781 Cullen Meadows Dr
- 2657 Cheverny Place
- 3056 Placid Rd
- 3861 Cullen Meadows Dr
- 3180 Streamside Dr
- 10836 Clark St
- 3013 Haley Cir
- 10773 Sapphire Trail
- 10630 Tuff Ln
- 10610 Tuff Ln
- 10161 Castlebrooke Dr
- 10714 Sapphire Trail
- 10694 Sapphire Trail
- 10118 Castlebrooke Dr
- 10032 Hunters Trace Dr
