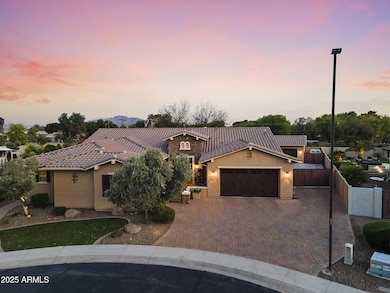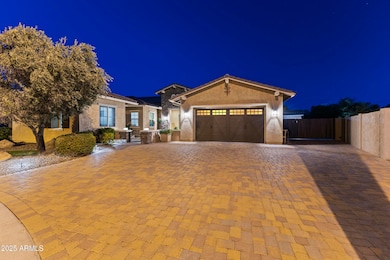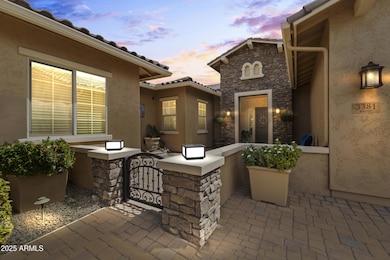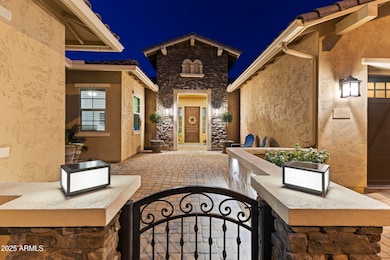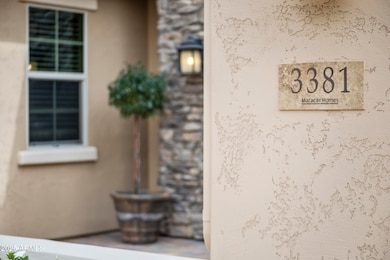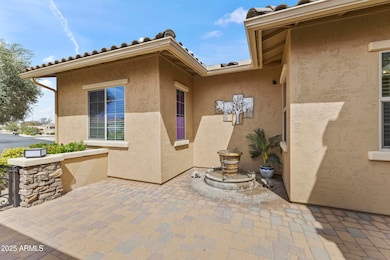
3381 E Azalea Dr Chandler, AZ 85286
South Chandler NeighborhoodEstimated payment $10,100/month
Highlights
- Guest House
- Heated Spa
- Gated Parking
- Haley Elementary School Rated A
- RV Hookup
- 0.58 Acre Lot
About This Home
Welcome to this breathtaking 7-bedroom, 5.5-bathroom home in the exclusive gated section of Layton Lakes a community that truly has it all. Enjoy scenic walking paths, serene lakes, tennis courts, a splash pad, soccer fields, play structures, a sand volleyball court, and proximity to top-rated schools and premier shopping.Situated on a 25,222 sqft prime corner lot, this home is designed for luxury and functionality. The main house boasts a split floor plan with soaring 12-foot ceilings in the main living areas and 9-foot ceilings throughout. The gourmet kitchen features new quartz countertops, a spacious island with bar seating, updated lighting, double ovens, a new Bosch dishwasher, a gas cooktop, a GE Profile refrigerator, and a walk-in pantry. The primary suite is a true retreat, offering a cozy gas fireplace, direct backyard access, and a remodeled spa-like en-suite with a new tile shower featuring dual showerheads, dual vanities, and a soaking tub. The expansive walk-in closet connects directly to the laundry room, which includes a brand-new LG high-capacity washer and dryer and provides convenient access to the tandem 3-car garage with overhead storage racks. On the opposite side of the home, you'll find five additional bedrooms, all featuring walk-in closets and brand-new carpet. Two of these bedrooms have en-suite baths. This wing also includes a versatile playroom or office space adds extra functionality and an additional full bathroom with dual sinks and a separate toilet and shower area for added convenience. The main house is equipped with a tankless water heater, replaced in January 2024, for enhanced efficiency, along with two AC units, each with dual zones, ensuring optimal climate control.The detached casita is a true highlight, featuring a fully equipped kitchen, a dedicated pool bathroom, and an additional bedroom, making it ideal for guests, a home office, or an in-law suite. It also includes its own AC, heating system, and water heater for independent comfort. The attached extended 2-car garage offers plenty of space for a workbench, workout equipment, and an evaporative cooler for year-round use. A private automatic gate provides secure access to the casita garage, while an additional RV gate allows for extra storage.Seamless indoor-outdoor living is made possible by triple sliding doors in both the main house and casita, leading to an entertainer's dream backyard. This stunning space features a resort-style 450 sq. ft. pool with a 10-ft depth, water slide, jumping rock, waterfall, and a built-in table with massaging jets and an umbrella. An above-ground hot tub offers a relaxing retreat year-round.Outdoor amenities include a built-in smoker and gas grill, a putting green, a spacious grass area with removable spotlights, and a shed in the side yard. There's also a dedicated turtle enclosure, which can easily be converted into a garden or pet area. The front yard features low-maintenance artificial turf, adding to the home's curb appeal.With luxury upgrades, resort-style amenities, and an unbeatable location in Layton Lakes, this home is the perfect blend of elegance, comfort, and functionality. Don't miss your chance to own this incredible property!
Home Details
Home Type
- Single Family
Est. Annual Taxes
- $5,678
Year Built
- Built in 2015
Lot Details
- 0.58 Acre Lot
- Block Wall Fence
- Artificial Turf
- Corner Lot
- Misting System
- Front and Back Yard Sprinklers
- Sprinklers on Timer
- Grass Covered Lot
HOA Fees
- $167 Monthly HOA Fees
Parking
- 7 Open Parking Spaces
- 5 Car Garage
- Electric Vehicle Home Charger
- Side or Rear Entrance to Parking
- Tandem Parking
- Gated Parking
- RV Hookup
Home Design
- Wood Frame Construction
- Tile Roof
- Stucco
Interior Spaces
- 4,658 Sq Ft Home
- 1-Story Property
- Vaulted Ceiling
- Ceiling Fan
- Gas Fireplace
- Double Pane Windows
- Security System Owned
Kitchen
- Kitchen Updated in 2025
- Gas Cooktop
- Built-In Microwave
- Kitchen Island
Flooring
- Floors Updated in 2025
- Carpet
- Concrete
- Tile
Bedrooms and Bathrooms
- 7 Bedrooms
- Fireplace in Primary Bedroom
- Bathroom Updated in 2025
- Primary Bathroom is a Full Bathroom
- 5.5 Bathrooms
- Dual Vanity Sinks in Primary Bathroom
- Bathtub With Separate Shower Stall
Pool
- Heated Spa
- Private Pool
- Pool Pump
- Diving Board
Outdoor Features
- Outdoor Storage
- Built-In Barbecue
Schools
- Haley Elementary School
- Santan Elementary Middle School
- Perry High School
Utilities
- Evaporated cooling system
- Heating System Uses Natural Gas
- Tankless Water Heater
- Water Softener
- High Speed Internet
- Cable TV Available
Additional Features
- No Interior Steps
- Guest House
Listing and Financial Details
- Tax Lot 17
- Assessor Parcel Number 313-20-017
Community Details
Overview
- Association fees include ground maintenance
- Aam, Llc Association, Phone Number (480) 957-9191
- Built by Tripoint formerly Maracay
- Layton Lakes Parcel 22 Subdivision
Recreation
- Tennis Courts
- Community Playground
- Bike Trail
Map
Home Values in the Area
Average Home Value in this Area
Tax History
| Year | Tax Paid | Tax Assessment Tax Assessment Total Assessment is a certain percentage of the fair market value that is determined by local assessors to be the total taxable value of land and additions on the property. | Land | Improvement |
|---|---|---|---|---|
| 2025 | $5,678 | $66,972 | -- | -- |
| 2024 | $5,560 | $63,782 | -- | -- |
| 2023 | $5,560 | $117,380 | $23,470 | $93,910 |
| 2022 | $5,369 | $92,330 | $18,460 | $73,870 |
| 2021 | $5,513 | $84,680 | $16,930 | $67,750 |
| 2020 | $5,476 | $73,610 | $14,720 | $58,890 |
| 2019 | $5,266 | $69,410 | $13,880 | $55,530 |
| 2018 | $3,800 | $52,620 | $10,520 | $42,100 |
| 2017 | $3,539 | $44,960 | $8,990 | $35,970 |
| 2016 | $3,398 | $43,710 | $8,740 | $34,970 |
Property History
| Date | Event | Price | Change | Sq Ft Price |
|---|---|---|---|---|
| 04/25/2025 04/25/25 | Price Changed | $1,695,000 | -3.1% | $364 / Sq Ft |
| 04/03/2025 04/03/25 | For Sale | $1,750,000 | -- | $376 / Sq Ft |
Deed History
| Date | Type | Sale Price | Title Company |
|---|---|---|---|
| Interfamily Deed Transfer | -- | Lawyers Title Of Arizona Inc | |
| Special Warranty Deed | $642,700 | First American Title Ins Co |
Mortgage History
| Date | Status | Loan Amount | Loan Type |
|---|---|---|---|
| Open | $250,000 | Credit Line Revolving | |
| Closed | $400,000 | New Conventional |
Similar Homes in Chandler, AZ
Source: Arizona Regional Multiple Listing Service (ARMLS)
MLS Number: 6845871
APN: 313-20-017
- 3371 E Azalea Dr
- 3353 E Aster Dr
- 0 E Jade Pl -- Unit 1
- 3529 E Desert Broom Dr
- 3263 S Miller Dr
- 3702 E Dogwood Dr
- 3082 E Jade Ct
- 3322 E Lantana Place
- 3302 E Lantana Place
- 21735 S 140th St
- 21743 S 140th St
- 3850 E Balsam Dr
- 3330 S Gilbert Rd Unit 1020
- 3330 S Gilbert Rd Unit 2021
- 3330 S Gilbert Rd Unit 2090
- 3330 S Gilbert Rd Unit 2010
- 3842 E Redwood Place
- 3901 S Adobe Dr
- 2901 E Iris Dr
- 2799 E Jade Place

