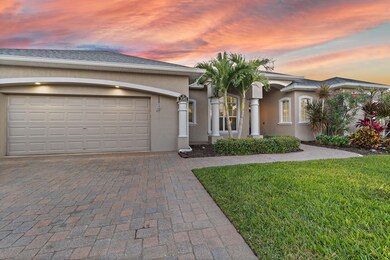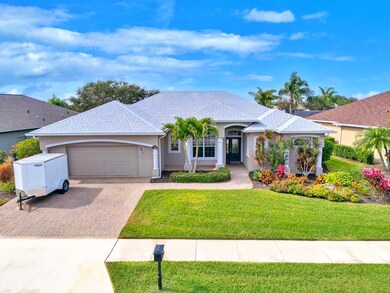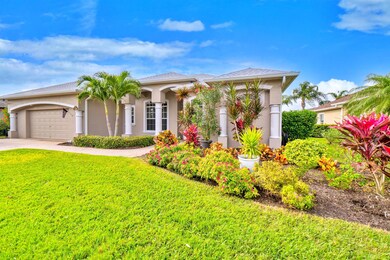
3381 Gatlin Dr Rockledge, FL 32955
Villages of North Solerno NeighborhoodEstimated payment $3,964/month
Highlights
- Lake Front
- Heated In Ground Pool
- Clubhouse
- Viera High School Rated A-
- Gated Community
- Screened Porch
About This Home
Short Sale! Stunning three bedroom two bath lakefront pool home in the desirable gated subdivision of Ravencliffe in West Viera! This concrete block home features a split bedroom floor plan, pavered drive and walkway, new water heater, new roof in 2022, new A/C in 2022, and a new whole house solar power system to be completely paid off by Seller for the new owner; giving them a $28 per month average electric bill! The open kitchen boasts quartz counters, center island, matching stainless appliances, tiled backsplash, breakfast bar and breakfast nook. The master wing offers pool access, lake views, double closets with large walk-in, jetted tub in ensuite with separate tiled shower and double sink vanity. Plenty of entertaining space from the covered front porch, formal living and dining areas, family room with collapsible glass sliding doors which fuse indoor and outdoor living spaces; to the extensive wrap around back lanai. Enjoy gorgeous lakeside sunsets while soaking in your heated salt pool.
Home Details
Home Type
- Single Family
Est. Annual Taxes
- $627
Year Built
- Built in 2006 | Remodeled
Lot Details
- 9,583 Sq Ft Lot
- Lake Front
- Northeast Facing Home
- Wrought Iron Fence
- Front and Back Yard Sprinklers
HOA Fees
Parking
- 2 Car Attached Garage
- Garage Door Opener
Property Views
- Lake
- Pool
Home Design
- Shingle Roof
- Concrete Siding
- Asphalt
- Stucco
Interior Spaces
- 2,084 Sq Ft Home
- 1-Story Property
- Furniture Can Be Negotiated
- Ceiling Fan
- Entrance Foyer
- Family Room
- Living Room
- Screened Porch
- Tile Flooring
- Security Gate
Kitchen
- Breakfast Area or Nook
- Breakfast Bar
- Electric Range
- Microwave
- Dishwasher
- Disposal
Bedrooms and Bathrooms
- 3 Bedrooms
- Split Bedroom Floorplan
- Dual Closets
- 2 Full Bathrooms
- Separate Shower in Primary Bathroom
Laundry
- Laundry in unit
- Dryer
- Washer
- Sink Near Laundry
Pool
- Heated In Ground Pool
- Saltwater Pool
- Screen Enclosure
Outdoor Features
- Patio
Schools
- Manatee Elementary School
- Kennedy Middle School
- Viera High School
Utilities
- Central Heating and Cooling System
- ENERGY STAR Qualified Water Heater
- Cable TV Available
Listing and Financial Details
- Short Sale
- Assessor Parcel Number 25-36-32-04-0000b.0-0021.00
Community Details
Overview
- Association fees include ground maintenance
- Fairway Management Association, Phone Number (321) 777-7575
- Ravencliffe Phase 2 Subdivision
- Maintained Community
Recreation
- Tennis Courts
- Community Basketball Court
- Community Playground
- Community Pool
- Park
Additional Features
- Clubhouse
- Gated Community
Map
Home Values in the Area
Average Home Value in this Area
Tax History
| Year | Tax Paid | Tax Assessment Tax Assessment Total Assessment is a certain percentage of the fair market value that is determined by local assessors to be the total taxable value of land and additions on the property. | Land | Improvement |
|---|---|---|---|---|
| 2023 | $647 | $566,490 | $181,500 | $384,990 |
| 2022 | $627 | $392,090 | $0 | $0 |
| 2021 | $606 | $380,670 | $120,000 | $260,670 |
| 2020 | $5,259 | $358,530 | $102,000 | $256,530 |
| 2019 | $5,254 | $351,210 | $102,000 | $249,210 |
| 2018 | $4,998 | $323,060 | $102,000 | $221,060 |
| 2017 | $5,368 | $335,760 | $102,000 | $233,760 |
| 2016 | $5,248 | $321,390 | $102,000 | $219,390 |
| 2015 | $4,870 | $276,440 | $78,000 | $198,440 |
| 2014 | $4,801 | $268,400 | $62,000 | $206,400 |
Property History
| Date | Event | Price | Change | Sq Ft Price |
|---|---|---|---|---|
| 02/12/2025 02/12/25 | For Sale | $685,000 | -5.5% | $329 / Sq Ft |
| 05/09/2022 05/09/22 | Sold | $725,000 | -0.5% | $348 / Sq Ft |
| 03/31/2022 03/31/22 | Pending | -- | -- | -- |
| 03/24/2022 03/24/22 | For Sale | $729,000 | +0.6% | $350 / Sq Ft |
| 03/15/2022 03/15/22 | Off Market | $725,000 | -- | -- |
| 03/08/2022 03/08/22 | Pending | -- | -- | -- |
| 03/04/2022 03/04/22 | Price Changed | $719,000 | -1.4% | $345 / Sq Ft |
| 02/18/2022 02/18/22 | For Sale | $729,000 | 0.0% | $350 / Sq Ft |
| 02/17/2022 02/17/22 | Price Changed | $729,000 | +88.4% | $350 / Sq Ft |
| 02/28/2020 02/28/20 | Sold | $387,000 | +1.8% | $186 / Sq Ft |
| 01/20/2020 01/20/20 | Pending | -- | -- | -- |
| 01/16/2020 01/16/20 | Price Changed | $380,000 | 0.0% | $182 / Sq Ft |
| 01/16/2020 01/16/20 | For Sale | $380,000 | +2.7% | $182 / Sq Ft |
| 11/19/2019 11/19/19 | Pending | -- | -- | -- |
| 11/15/2019 11/15/19 | Price Changed | $369,999 | -1.3% | $178 / Sq Ft |
| 10/22/2019 10/22/19 | Price Changed | $375,000 | -3.8% | $180 / Sq Ft |
| 10/12/2019 10/12/19 | Price Changed | $390,000 | 0.0% | $187 / Sq Ft |
| 10/12/2019 10/12/19 | For Sale | $390,000 | -6.0% | $187 / Sq Ft |
| 09/27/2019 09/27/19 | Pending | -- | -- | -- |
| 09/09/2019 09/09/19 | Price Changed | $415,000 | 0.0% | $199 / Sq Ft |
| 09/09/2019 09/09/19 | For Sale | $415,000 | +3.8% | $199 / Sq Ft |
| 07/17/2019 07/17/19 | Pending | -- | -- | -- |
| 06/11/2019 06/11/19 | Price Changed | $399,999 | -4.8% | $192 / Sq Ft |
| 05/21/2019 05/21/19 | Price Changed | $419,999 | -4.5% | $202 / Sq Ft |
| 04/08/2019 04/08/19 | Price Changed | $439,999 | -4.3% | $211 / Sq Ft |
| 03/05/2019 03/05/19 | For Sale | $459,999 | 0.0% | $221 / Sq Ft |
| 01/20/2014 01/20/14 | Rented | $1,800 | -10.0% | -- |
| 12/20/2013 12/20/13 | Under Contract | -- | -- | -- |
| 10/11/2013 10/11/13 | For Rent | $2,000 | -- | -- |
Deed History
| Date | Type | Sale Price | Title Company |
|---|---|---|---|
| Warranty Deed | $725,000 | Title Security & Escrow | |
| Warranty Deed | $387,000 | Echelon Title Services Llc | |
| Warranty Deed | -- | None Available | |
| Warranty Deed | $127,000 | Attorney | |
| Warranty Deed | $127,000 | Attorney |
Mortgage History
| Date | Status | Loan Amount | Loan Type |
|---|---|---|---|
| Previous Owner | $387,000 | VA | |
| Previous Owner | $445,382 | No Value Available |
Similar Homes in Rockledge, FL
Source: Space Coast MLS (Space Coast Association of REALTORS®)
MLS Number: 1037093
APN: 25-36-32-04-0000B.0-0021.00
- 3371 Gatlin Dr
- 5395 Buckboard Dr
- 3611 Gatlin Dr
- 3681 Thurloe Dr
- 5237 Sprint Cir
- 3321 Thurloe Dr
- 4778 Sprint Cir
- 5145 Limousin Ct
- 3599 Imperata Dr
- 3628 Imperata Dr
- 5736 Indigo Crossing Dr
- 5647 Tamarac Dr
- 4897 Merlot Dr
- 5917 Indigo Crossing Dr
- 3841 Chardonnay Dr
- 4959 Duson Way
- 5738 Tamarac Dr
- 4826 Merlot Dr
- 3770 Chardonnay Dr
- 5028 Duson Way






