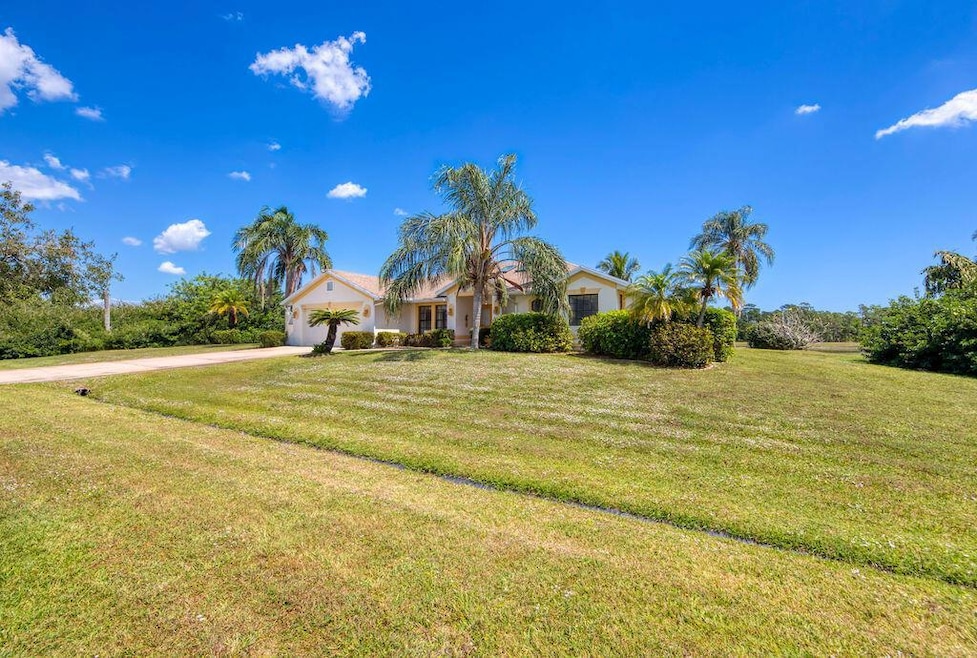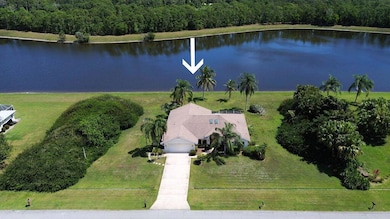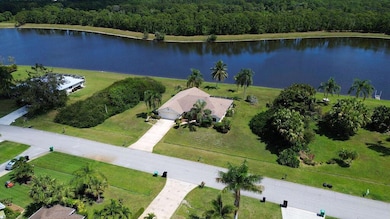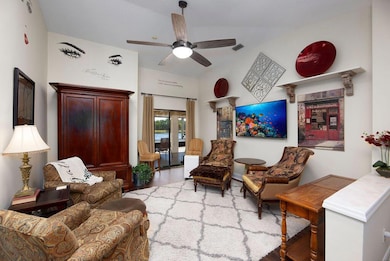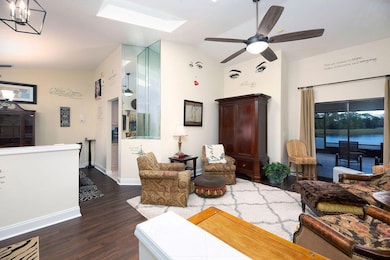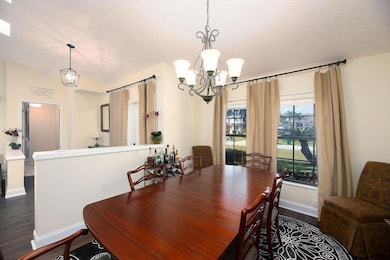
3381 SE East Snow Rd Port Saint Lucie, FL 34984
Southbend Lakes NeighborhoodEstimated payment $3,422/month
Highlights
- Lake Front
- Attic
- Walk-In Closet
- 22,651 Sq Ft lot
- 2 Car Attached Garage
- Ceramic Tile Flooring
About This Home
Welcome to your dream home in this desirable location of Southbend Lakes Estates. This home backs up to the most gorgeous lake views in the area. This beautiful home features 3 bedrooms and 2 baths with a 2 car garage. It features a split floor plan with a formal living and dining area. Experience the essence of South Florida waterfront living while entertaining family and friends on the screened in lanai with the privacy home situated on .52 ACRES of land. This home is just walking distance to Jessica Clinton Park. Minutes to an Ocean access boat ramp, Becker Corridor, Shopping, Dining, I-95 and turnpike interchanges. Just a short ride to the most beautiful beaches in Florida.
Home Details
Home Type
- Single Family
Est. Annual Taxes
- $7,646
Year Built
- Built in 1994
Lot Details
- 0.52 Acre Lot
- Lake Front
Parking
- 2 Car Attached Garage
- Driveway
Home Design
- Shingle Roof
- Composition Roof
Interior Spaces
- 2,108 Sq Ft Home
- 1-Story Property
- Ceramic Tile Flooring
- Lake Views
- Attic
Kitchen
- Electric Range
- Dishwasher
Bedrooms and Bathrooms
- 3 Bedrooms
- Split Bedroom Floorplan
- Walk-In Closet
- 2 Full Bathrooms
Utilities
- Central Heating and Cooling System
- Electric Water Heater
- Septic Tank
Community Details
- South Bend Lake Estates U Subdivision
Listing and Financial Details
- Assessor Parcel Number 442150100190009
Map
Home Values in the Area
Average Home Value in this Area
Tax History
| Year | Tax Paid | Tax Assessment Tax Assessment Total Assessment is a certain percentage of the fair market value that is determined by local assessors to be the total taxable value of land and additions on the property. | Land | Improvement |
|---|---|---|---|---|
| 2024 | $7,510 | $356,780 | -- | -- |
| 2023 | $7,510 | $346,389 | $0 | $0 |
| 2022 | $7,294 | $336,300 | $172,300 | $164,000 |
| 2021 | $7,227 | $281,700 | $133,600 | $148,100 |
| 2020 | $3,233 | $156,181 | $0 | $0 |
| 2019 | $3,212 | $152,670 | $0 | $0 |
| 2018 | $3,052 | $149,824 | $0 | $0 |
| 2017 | $3,016 | $221,000 | $86,200 | $134,800 |
| 2016 | $2,973 | $205,400 | $86,200 | $119,200 |
| 2015 | $3,003 | $152,900 | $47,900 | $105,000 |
| 2014 | $2,849 | $141,593 | $0 | $0 |
Property History
| Date | Event | Price | Change | Sq Ft Price |
|---|---|---|---|---|
| 04/16/2025 04/16/25 | Price Changed | $499,000 | -2.2% | $237 / Sq Ft |
| 03/28/2025 03/28/25 | For Sale | $510,000 | +41.7% | $242 / Sq Ft |
| 07/09/2021 07/09/21 | Sold | $360,000 | +3.2% | $171 / Sq Ft |
| 06/09/2021 06/09/21 | For Sale | $349,000 | -- | $166 / Sq Ft |
Deed History
| Date | Type | Sale Price | Title Company |
|---|---|---|---|
| Quit Claim Deed | $100 | Tytan Title | |
| Warranty Deed | $360,000 | Attorney | |
| Warranty Deed | $224,900 | Attorney |
Mortgage History
| Date | Status | Loan Amount | Loan Type |
|---|---|---|---|
| Previous Owner | $106,059 | New Conventional | |
| Previous Owner | $130,000 | Purchase Money Mortgage | |
| Previous Owner | $50,000 | New Conventional |
Similar Homes in the area
Source: BeachesMLS
MLS Number: R11075918
APN: 44-21-501-0019-0009
- 3433 SE Hart Cir
- 617 SE Dean Terrace
- 3453 SE Hart Cir
- 3463 SE Hart Cir
- 613 SE Stow Terrace
- 620 SE Stow Terrace
- 3502 SE Burk Ct
- 3061 SE Wake Rd
- 3406 SE Bevil Ave
- 3111 SE Card Terrace
- 3414 SE Bevil Ave
- 3079 SE Galt Cir
- 3113 SE Mall Terrace
- 3243 SE Pinto St
- 3228 SE Pinto St
- 3226 SE Pinto St
- 2801 SE Peru St
- 3262 SE West Snow Rd
- 3275 SE West Snow Rd
- 3204 SE Quay St
