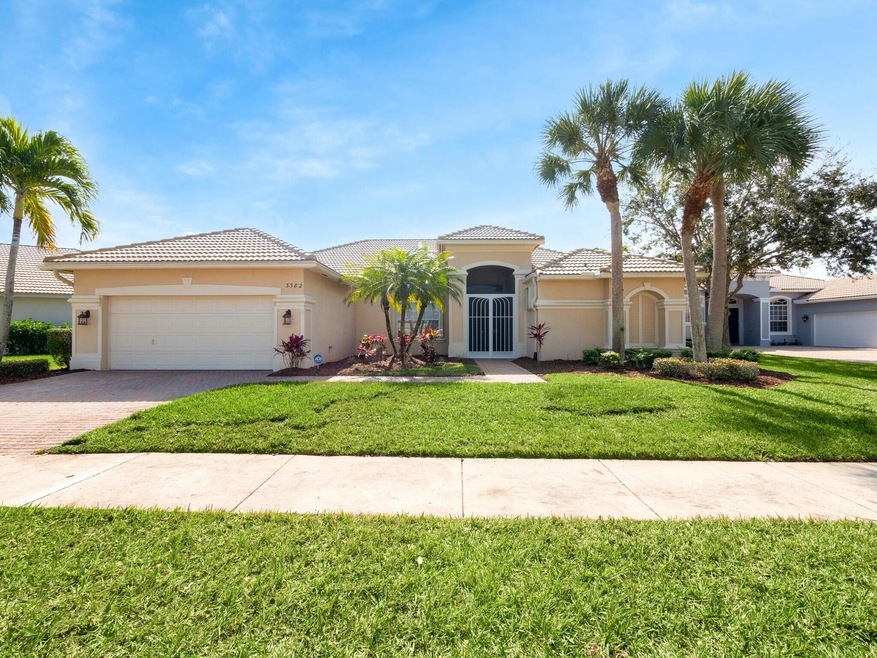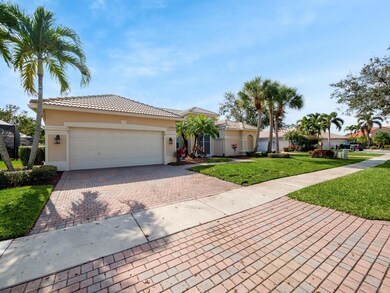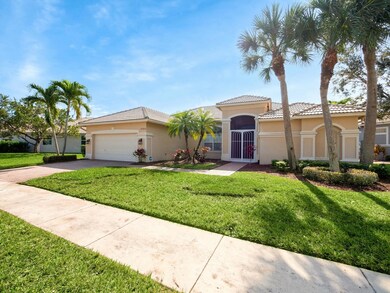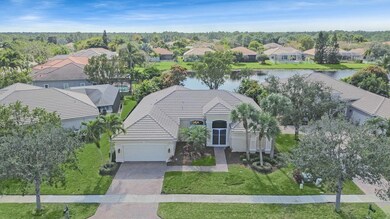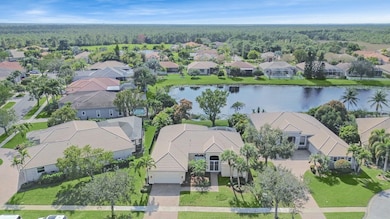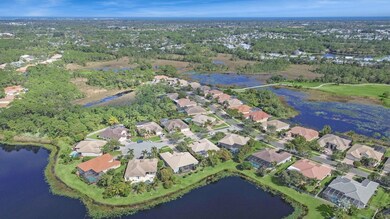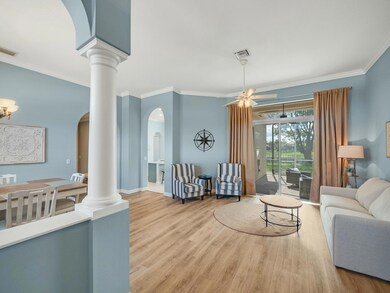
3382 SE Suntree Place Stuart, FL 34997
South Stuart NeighborhoodHighlights
- 70 Feet of Waterfront
- Golf Course Community
- Lake View
- South Fork High School Rated A-
- Gated Community
- Room in yard for a pool
About This Home
As of April 2025Discover lakefront luxury in this pristine 4-bed, 3-bath home nestled in a cul-de-sac in the gated community of Summerfield. The open-concept design features a formal living and dining room, spacious family room, and a gorgeous gourmet kitchen with solid wood cabinets, SS appliances, granite counters & an upgraded backsplash. A 3-way split floor plan offers privacy for guest, while soaring 11-ft ceilings enhance the spacious feel. The master suite boasts 2 walk-in closets & a spa-like bath. Enjoy breathtaking lake views from the oversized screened-in patio, with spa hook-up & room for a pool. Full hurricane protection, an epoxy garage floor, & an oversized 2 car garage complete this fabulous home--perfect for family living & entertaining! Summerfield's gated community offers a resort
Home Details
Home Type
- Single Family
Est. Annual Taxes
- $11,172
Year Built
- Built in 2004
Lot Details
- 9,486 Sq Ft Lot
- Lot Dimensions are 76 x 125 x 76 x 125
- 70 Feet of Waterfront
- Lake Front
- Cul-De-Sac
- Sprinkler System
- Property is zoned PUD-R
HOA Fees
- $196 Monthly HOA Fees
Parking
- 2 Car Attached Garage
- Garage Door Opener
- Driveway
Home Design
- Barrel Roof Shape
- Concrete Roof
Interior Spaces
- 2,307 Sq Ft Home
- 1-Story Property
- High Ceiling
- Ceiling Fan
- Blinds
- Entrance Foyer
- Great Room
- Family Room
- Open Floorplan
- Screened Porch
- Lake Views
Kitchen
- Breakfast Area or Nook
- Electric Range
- Microwave
- Dishwasher
- Disposal
Flooring
- Wood
- Carpet
- Tile
Bedrooms and Bathrooms
- 4 Bedrooms
- Split Bedroom Floorplan
- Walk-In Closet
- 3 Full Bathrooms
- Dual Sinks
- Roman Tub
- Separate Shower in Primary Bathroom
Laundry
- Laundry Room
- Dryer
- Washer
- Laundry Tub
Home Security
- Security Gate
- Fire and Smoke Detector
Pool
- Room in yard for a pool
Utilities
- Central Heating and Cooling System
- Electric Water Heater
- Cable TV Available
Listing and Financial Details
- Assessor Parcel Number 353841003000035300
Community Details
Overview
- Built by Engle Home Builders
- Summerfield Subdivision
Amenities
- Clubhouse
Recreation
- Golf Course Community
- Tennis Courts
- Pickleball Courts
- Community Pool
Security
- Resident Manager or Management On Site
- Gated Community
Map
Home Values in the Area
Average Home Value in this Area
Property History
| Date | Event | Price | Change | Sq Ft Price |
|---|---|---|---|---|
| 04/17/2025 04/17/25 | Sold | $690,000 | -4.8% | $299 / Sq Ft |
| 03/31/2025 03/31/25 | Price Changed | $725,000 | -3.3% | $314 / Sq Ft |
| 03/06/2025 03/06/25 | Price Changed | $750,000 | -3.2% | $325 / Sq Ft |
| 02/06/2025 02/06/25 | For Sale | $775,000 | +2.6% | $336 / Sq Ft |
| 04/15/2022 04/15/22 | Sold | $755,000 | -1.9% | $313 / Sq Ft |
| 03/16/2022 03/16/22 | Pending | -- | -- | -- |
| 03/10/2022 03/10/22 | For Sale | $769,998 | +70.4% | $319 / Sq Ft |
| 08/23/2019 08/23/19 | Sold | $452,000 | -5.8% | $196 / Sq Ft |
| 07/24/2019 07/24/19 | Pending | -- | -- | -- |
| 07/01/2019 07/01/19 | For Sale | $479,900 | -- | $208 / Sq Ft |
Tax History
| Year | Tax Paid | Tax Assessment Tax Assessment Total Assessment is a certain percentage of the fair market value that is determined by local assessors to be the total taxable value of land and additions on the property. | Land | Improvement |
|---|---|---|---|---|
| 2024 | $11,145 | $653,600 | $653,600 | $388,600 |
| 2023 | $11,145 | $643,150 | $643,150 | $378,150 |
| 2022 | $6,078 | $381,960 | $0 | $0 |
| 2021 | $6,099 | $370,835 | $0 | $0 |
| 2020 | $5,985 | $365,715 | $0 | $0 |
| 2019 | $3,813 | $239,340 | $0 | $0 |
| 2018 | $3,717 | $234,877 | $0 | $0 |
| 2017 | $3,192 | $230,046 | $0 | $0 |
| 2016 | $3,456 | $225,314 | $0 | $0 |
| 2015 | $3,250 | $221,772 | $0 | $0 |
| 2014 | $3,250 | $220,011 | $0 | $0 |
Mortgage History
| Date | Status | Loan Amount | Loan Type |
|---|---|---|---|
| Previous Owner | $169,000 | Unknown | |
| Previous Owner | $201,000 | New Conventional | |
| Previous Owner | $212,500 | Unknown | |
| Previous Owner | $225,000 | Purchase Money Mortgage |
Deed History
| Date | Type | Sale Price | Title Company |
|---|---|---|---|
| Interfamily Deed Transfer | -- | Attorney | |
| Interfamily Deed Transfer | -- | Accommodation | |
| Warranty Deed | $452,000 | Attorney | |
| Warranty Deed | $327,600 | Universal Land Title Inc | |
| Deed | $275,000 | -- |
Similar Homes in Stuart, FL
Source: BeachesMLS
MLS Number: R11060070
APN: 35-38-41-003-000-03530-0
- 3320 SE Fairway Oaks Trail
- 7024 SE Twin Oaks Cir
- 3439 SE Fairway Oaks Trail
- 3090 SE Brierwood Place
- 3033 SE Brierwood Place
- 6751 SE Lillian Ct
- 4413 Heartwood Tr
- 6354 SE Vista Ave
- 6840 SE Twin Oaks Cir
- 3795 SE Middle St
- 4466 Heartwood Tr Unit B18006
- 4474 Heartwood Tr
- 4465 Heartwood Tr Unit B17007
- 4481 Heartwood Tr Unit B17003
- 6664 SE Silverbell Ave
- 4352 SE Sweetwood Way Unit B12044
- 6050 SE Martinique Dr Unit 104
- 4515 SE Peachwood Terrace Unit B15024
- 4519 SE Peachwood Terrace Unit B15023
- 4516 SE Peachwood Terrace Unit B15018
