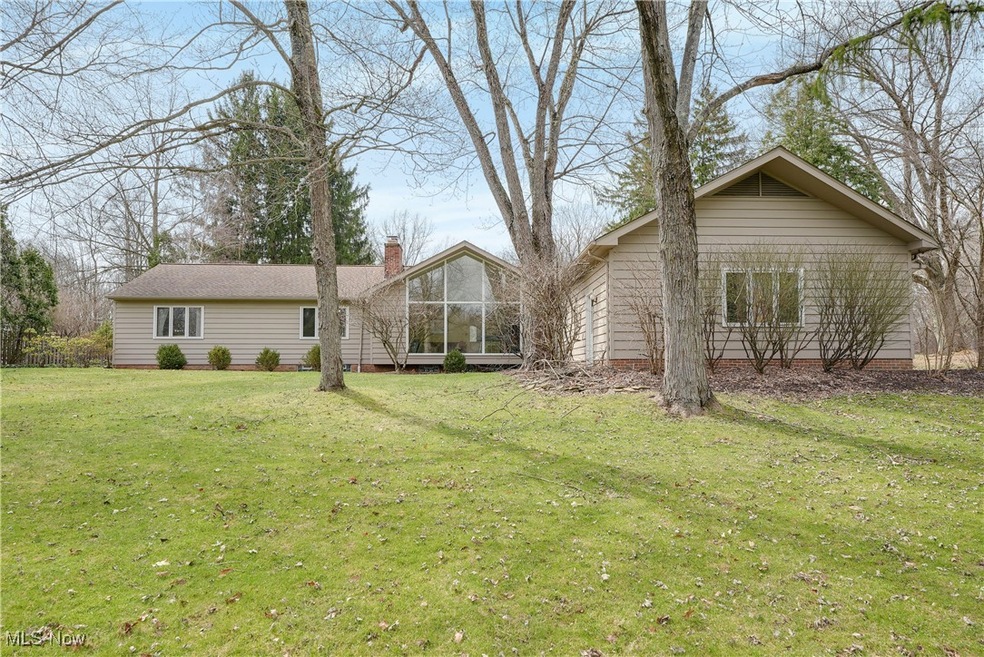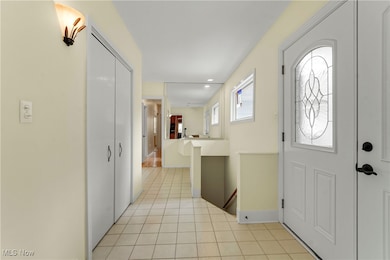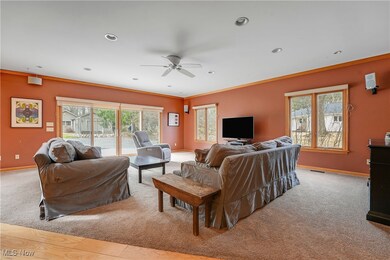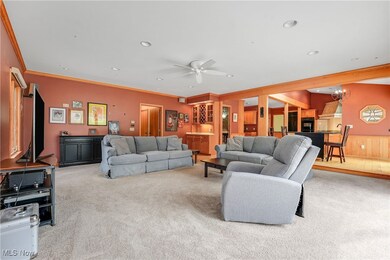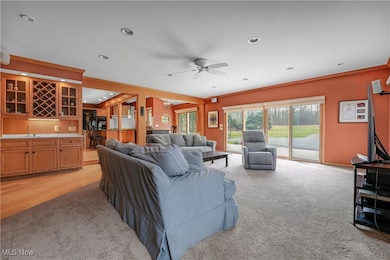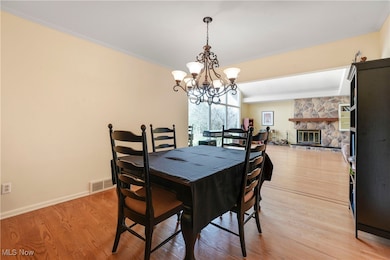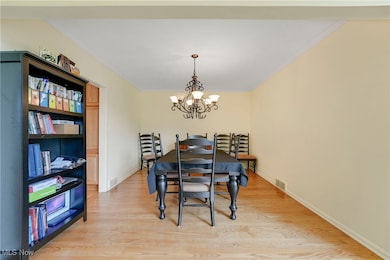
Estimated payment $4,562/month
Highlights
- 1.75 Acre Lot
- Fireplace in Primary Bedroom
- Screened Porch
- Dorothy E Lewis Elementary School Rated A+
- Deck
- 3 Car Attached Garage
About This Home
Discover one of the finest settings in the city of Solon! Perfectly nestled on a sprawling 1.75-acre lot, this ranch-style home offers an exceptional blend of space, comfort, and modern convenience. With nearly 3,400 square feet of thoughtfully designed living space, this home is ideal for today’s lifestyle. The heart of the property is a courtyard with plenty of outdoor living space. A spacious deck and patio with a fireplace overlook the beautiful park-like backyard with a charming outbuilding and the perfect balance of lush grass and serene wooded areas. Inside you are greeted by a great room, where rich wood floors, a wood-burning fireplace, and a wall of windows frame beautiful views of the front acreage. The spacious kitchen features an abundance of cabinets, a generous center island, a casual dining area, and is open to the oversized family room complete with a wet bar, creating an inviting space for both entertaining and everyday living. A large mudroom/side entryway with multiple closets provides easy access from the driveway and the attached three-car garage. On the opposite wing of the home are generously sized bedrooms with gleaming hardwood floors. The main full bath is conveniently located off the hallway. At the end of the corridor, the private primary suite serves as a luxurious retreat. This tranquil space boasts vaulted ceilings, an ensuite bath with double sinks, two walk-in closets, a cozy fireplace, and direct access to the patio. Additionally, a screened-in porch allows you to soak in the stunning surroundings in total comfort. The lower level features a large recreation room, a dedicated laundry area and crawl spaces for additional storage. Adding to the home’s charm, the delightful outbuilding offers the perfect setting for a home gym, yoga studio, or art retreat, along with a separate shed area for your gardening supplies. A one-of-a-kind property must be experienced in person to fully appreciate this true sanctuary surrounded by nature!
Co-Listing Agent
RE/MAX Haven Realty Brokerage Phone: 440-343-0313 License #2002004444
Home Details
Home Type
- Single Family
Est. Annual Taxes
- $11,953
Year Built
- Built in 1954
Lot Details
- 1.75 Acre Lot
- East Facing Home
HOA Fees
- $3 Monthly HOA Fees
Parking
- 3 Car Attached Garage
- Parking Pad
Home Design
- Fiberglass Roof
- Asphalt Roof
- Wood Siding
Interior Spaces
- 1-Story Property
- Wood Burning Fireplace
- Fireplace With Glass Doors
- Fireplace Features Masonry
- Living Room with Fireplace
- 4 Fireplaces
- Screened Porch
- Finished Basement
- Partial Basement
- Property Views
Kitchen
- Range
- Dishwasher
- Disposal
Bedrooms and Bathrooms
- 4 Main Level Bedrooms
- Fireplace in Primary Bedroom
- 2.5 Bathrooms
Outdoor Features
- Deck
- Patio
- Outdoor Fireplace
Utilities
- Forced Air Heating and Cooling System
- Heating System Uses Gas
Listing and Financial Details
- Home warranty included in the sale of the property
- Assessor Parcel Number 952-41-007
Community Details
Overview
- Country View Estates Association
- Chagrin Vly Estates Subdivision
Recreation
- Park
Map
Home Values in the Area
Average Home Value in this Area
Tax History
| Year | Tax Paid | Tax Assessment Tax Assessment Total Assessment is a certain percentage of the fair market value that is determined by local assessors to be the total taxable value of land and additions on the property. | Land | Improvement |
|---|---|---|---|---|
| 2024 | $11,953 | $218,435 | $29,050 | $189,385 |
| 2023 | $12,056 | $179,910 | $30,700 | $149,210 |
| 2022 | $12,030 | $179,900 | $30,700 | $149,210 |
| 2021 | $11,894 | $179,900 | $30,700 | $149,210 |
| 2020 | $11,932 | $165,060 | $28,180 | $136,890 |
| 2019 | $11,557 | $471,600 | $80,500 | $391,100 |
| 2018 | $10,477 | $165,060 | $28,180 | $136,890 |
| 2017 | $10,708 | $161,490 | $25,620 | $135,870 |
| 2016 | $10,607 | $161,490 | $25,620 | $135,870 |
| 2015 | -- | $161,490 | $25,620 | $135,870 |
| 2014 | -- | $149,520 | $23,730 | $125,790 |
Property History
| Date | Event | Price | Change | Sq Ft Price |
|---|---|---|---|---|
| 04/02/2025 04/02/25 | Pending | -- | -- | -- |
| 03/20/2025 03/20/25 | For Sale | $639,500 | +47.0% | $124 / Sq Ft |
| 05/31/2013 05/31/13 | Sold | $435,000 | -18.7% | $128 / Sq Ft |
| 04/23/2013 04/23/13 | Pending | -- | -- | -- |
| 05/09/2012 05/09/12 | For Sale | $535,000 | -- | $158 / Sq Ft |
Deed History
| Date | Type | Sale Price | Title Company |
|---|---|---|---|
| Interfamily Deed Transfer | -- | Attorney | |
| Warranty Deed | $435,000 | Cleveland Home Title | |
| Warranty Deed | $495,000 | Competitive Title | |
| Deed | -- | -- | |
| Deed | $62,000 | -- | |
| Deed | -- | -- |
Mortgage History
| Date | Status | Loan Amount | Loan Type |
|---|---|---|---|
| Open | $30,000 | Credit Line Revolving | |
| Open | $348,000 | Purchase Money Mortgage | |
| Previous Owner | $417,000 | Purchase Money Mortgage | |
| Previous Owner | $250,000 | Credit Line Revolving |
Similar Homes in Solon, OH
Source: MLS Now
MLS Number: 5106459
APN: 952-41-007
- 5151 Som Center Rd
- 5045 Som Center Rd
- 32875 Aspen Glen Dr
- 32280 Wintergreen Dr
- 5149 Stansbury Dr
- 34600 Mcafee Dr
- 33825 Cannon Rd
- 4800 Chagrin River Rd
- 5075 Delray Ave
- 5061 Everton Ave
- 5721 Som Center Rd Unit 25
- 459 Bentleyville Rd
- 33115 Ledge Hill Dr
- 5065 Harper Rd
- 5205 Harper Rd
- 5090 Lake Vista Dr
- 35906 Solon Rd
- 35 W Orange Hill Cir
- S/L 12 Neptune Oval
- S/L 6 Neptune Oval
