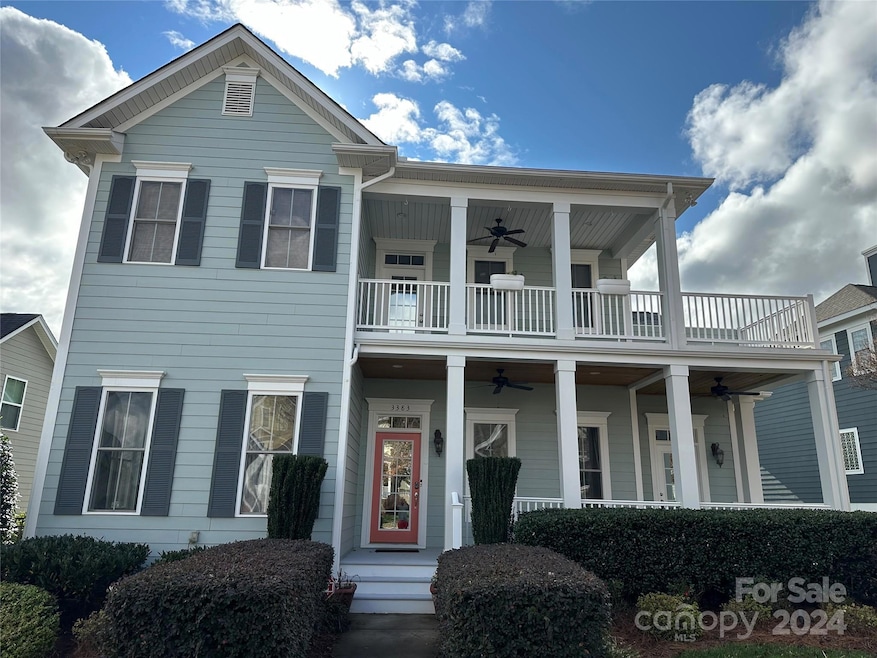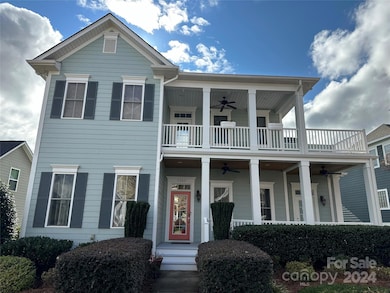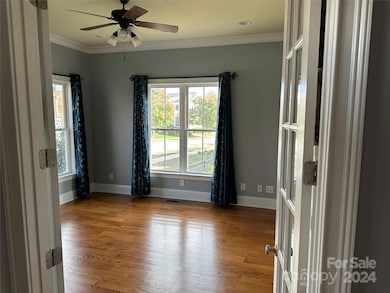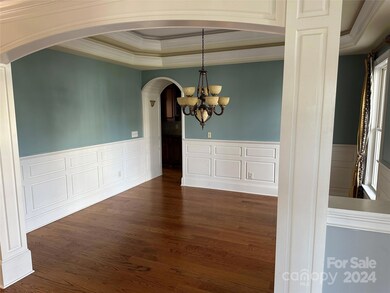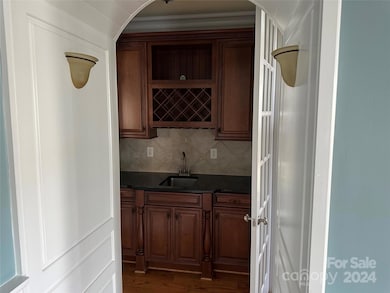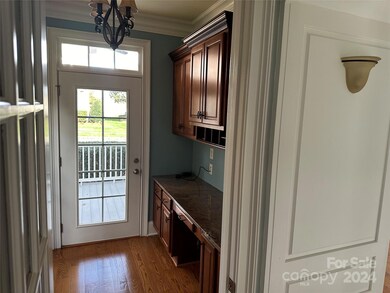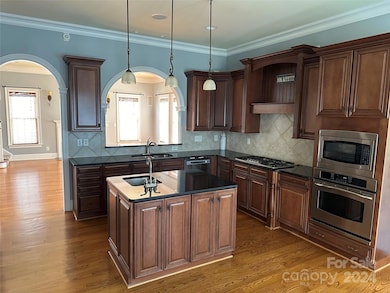
3383 Keady Mill Loop Kannapolis, NC 28081
Highlights
- Fitness Center
- Clubhouse
- Charleston Architecture
- Charles E. Boger Elementary School Rated A-
- Wooded Lot
- Outdoor Fireplace
About This Home
As of January 2025Gorgeous former model home! Hardwoods & extensive molding on the 1st floor. Gourmet Kitchen w/ granite, center island w/ prep sink, stainless appl., breakfast area, & wet bar. Elegant Formal Dining w/ tray ceiling. Spacious great room. Built-in home office. Primary bedroom w/ tray ceiling, 2 WICs, large bath. 1st floor Guest Suite. Screen Porch w/ fireplace between house & garage. Large covered front porch & balcony w/ ceiling fans! Finished Bonus Room & half bath above attached garage. Additional 24x24 Detached garage.
Last Agent to Sell the Property
Carolina Realty Solutions Brokerage Email: robin.hurd@crsmail.com License #221532
Home Details
Home Type
- Single Family
Est. Annual Taxes
- $5,872
Year Built
- Built in 2006
Lot Details
- Back Yard Fenced
- Irrigation
- Wooded Lot
- Property is zoned TND
HOA Fees
- $183 Monthly HOA Fees
Parking
- 4 Car Garage
Home Design
- Charleston Architecture
Interior Spaces
- 2-Story Property
- Wet Bar
- Central Vacuum
- Sound System
- Wired For Data
- Built-In Features
- Ceiling Fan
- Insulated Windows
- Window Treatments
- Window Screens
- French Doors
- Entrance Foyer
- Great Room with Fireplace
- Wood Flooring
- Crawl Space
- Pull Down Stairs to Attic
- Home Security System
- Washer and Electric Dryer Hookup
Kitchen
- Breakfast Bar
- Built-In Self-Cleaning Convection Oven
- Gas Cooktop
- Down Draft Cooktop
- Microwave
- Plumbed For Ice Maker
- Dishwasher
- Kitchen Island
- Disposal
Bedrooms and Bathrooms
- Walk-In Closet
Outdoor Features
- Balcony
- Covered patio or porch
- Outdoor Fireplace
Schools
- Charles E. Boger Elementary School
- Northwest Cabarrus Middle School
- Northwest Cabarrus High School
Utilities
- Multiple cooling system units
- Central Heating and Cooling System
- Heating System Uses Natural Gas
- Underground Utilities
- Tankless Water Heater
- Fiber Optics Available
- Cable TV Available
Listing and Financial Details
- Assessor Parcel Number 5602-57-1771-0000
Community Details
Overview
- Key Community Mgmt Association, Phone Number (704) 321-1556
- Kellswater Bridge Subdivision
- Mandatory home owners association
Amenities
- Picnic Area
- Clubhouse
Recreation
- Tennis Courts
- Sport Court
- Recreation Facilities
- Community Playground
- Fitness Center
- Dog Park
- Trails
Map
Home Values in the Area
Average Home Value in this Area
Property History
| Date | Event | Price | Change | Sq Ft Price |
|---|---|---|---|---|
| 01/03/2025 01/03/25 | Sold | $623,500 | -0.2% | $200 / Sq Ft |
| 11/09/2024 11/09/24 | For Sale | $624,900 | -- | $201 / Sq Ft |
Tax History
| Year | Tax Paid | Tax Assessment Tax Assessment Total Assessment is a certain percentage of the fair market value that is determined by local assessors to be the total taxable value of land and additions on the property. | Land | Improvement |
|---|---|---|---|---|
| 2024 | $5,872 | $517,150 | $92,000 | $425,150 |
| 2023 | $4,915 | $358,730 | $58,000 | $300,730 |
| 2022 | $4,915 | $358,730 | $58,000 | $300,730 |
| 2021 | $4,915 | $358,730 | $58,000 | $300,730 |
| 2020 | $4,915 | $358,730 | $58,000 | $300,730 |
| 2019 | $4,228 | $308,600 | $43,000 | $265,600 |
| 2018 | $4,026 | $298,200 | $43,000 | $255,200 |
| 2017 | $3,966 | $298,200 | $43,000 | $255,200 |
| 2016 | $3,966 | $370,340 | $40,000 | $330,340 |
| 2015 | $4,666 | $370,340 | $40,000 | $330,340 |
| 2014 | $4,666 | $370,340 | $40,000 | $330,340 |
Mortgage History
| Date | Status | Loan Amount | Loan Type |
|---|---|---|---|
| Open | $529,975 | New Conventional | |
| Closed | $529,975 | New Conventional | |
| Previous Owner | $180,000 | Credit Line Revolving | |
| Previous Owner | $356,800 | New Conventional | |
| Previous Owner | $70,700 | Credit Line Revolving | |
| Previous Owner | $368,100 | New Conventional | |
| Previous Owner | $66,820 | Stand Alone Second | |
| Previous Owner | $18,900 | Credit Line Revolving | |
| Previous Owner | $300,000 | Adjustable Rate Mortgage/ARM | |
| Previous Owner | $289,750 | New Conventional | |
| Previous Owner | $270,000 | New Conventional | |
| Previous Owner | $448,000 | Unknown |
Deed History
| Date | Type | Sale Price | Title Company |
|---|---|---|---|
| Warranty Deed | $623,500 | None Listed On Document | |
| Warranty Deed | $623,500 | None Listed On Document | |
| Warranty Deed | $305,000 | None Available | |
| Warranty Deed | $285,000 | None Available | |
| Warranty Deed | $614,500 | None Available |
Similar Homes in the area
Source: Canopy MLS (Canopy Realtor® Association)
MLS Number: CAR4196828
APN: 5602-57-1771-0000
- 3350 Keady Mill Loop
- 4866 Breden St
- 3624 County Down Ave Unit 5-14
- 5041 Wakehurst St
- 3203 Kelsey Plaza
- 3750 County Down Ave
- 3820 Shider Ln
- 3870 County Down Ave
- 3934 Longmore Ln
- 3524 Tully Ave
- 3532 Tully Ave
- 1896 Independence Square
- 2731 Laugenour Place
- 1229 Brecken Ct
- 1246 Windsor Dr
- 2073 Hambridge Ave
- Lot # 87 Longbow Dr
- Lot # 88 Longbow Dr
- 1590 Daybreak Ridge Rd
- 6016 Dogwood Blvd
