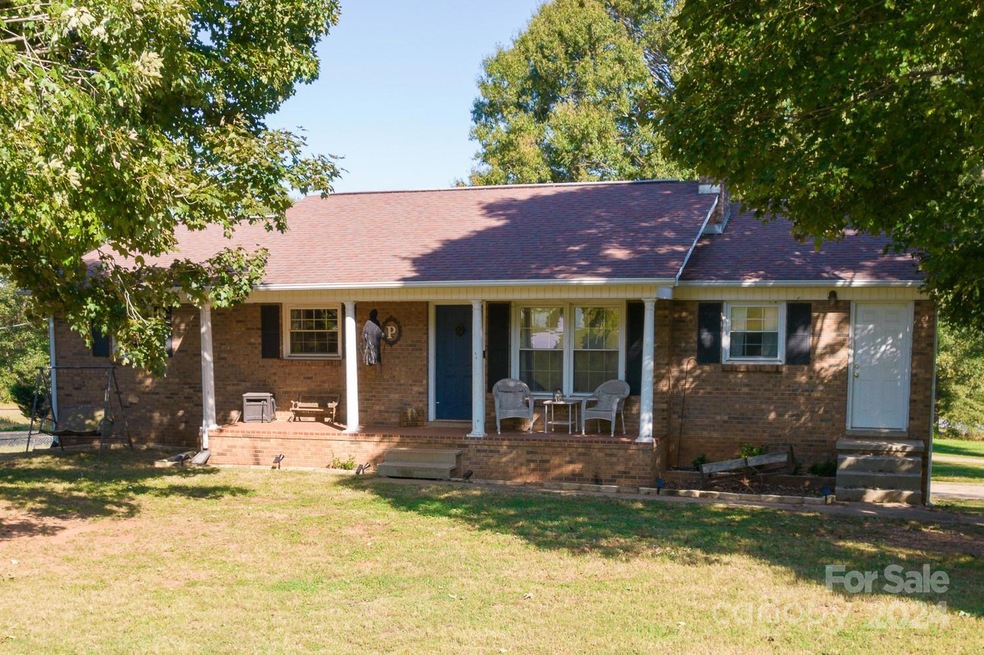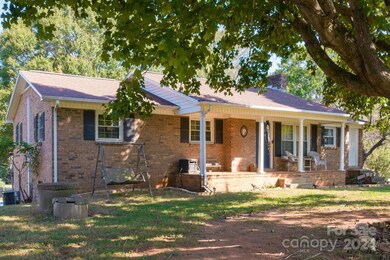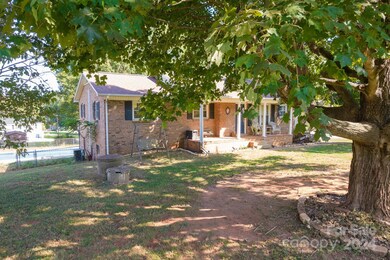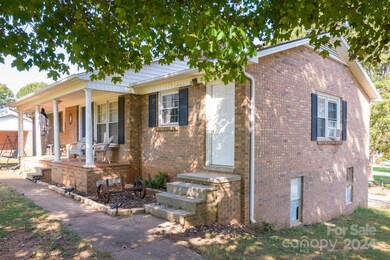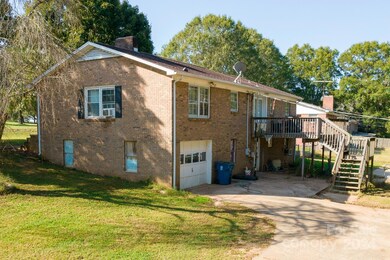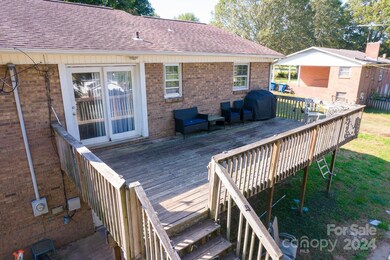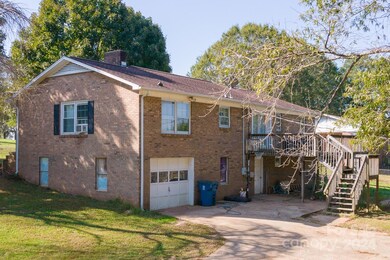
3384 Mays Chapel Cir Newton, NC 28658
Highlights
- In Ground Pool
- Deck
- Laundry Room
- Maiden Middle School Rated A-
- Ranch Style House
- Tile Flooring
About This Home
As of December 2024This delightful residence boasts THREE spacious bedrooms, potentially 5, and 2 full baths. Step inside to discover a bright and inviting layout, featuring a cozy living area that flows seamlessly. The kitchen offers ample cabinetry and countertop space, making it ideal for meal prep and entertaining. The primary bedroom provides a serene retreat with a huge closet and fireplace. One of the standout features of this property is the in-ground pool, perfect for summer relaxation and outdoor gatherings. The expansive backyard offers plenty of space for activities and gardening, creating your own private oasis. The basement adds versatility to the home, providing extra storage or potential for additional living space—let your imagination run wild! Located in a friendly neighborhood, this home is conveniently situated near local amenities, parks, and schools. Don’t miss out on this opportunity to make 3384 Mays Chapel Circle your own! Schedule a showing today!
Last Agent to Sell the Property
RE/MAX TRADITIONS Brokerage Email: dmstonerealtor@gmail.com License #302956
Home Details
Home Type
- Single Family
Est. Annual Taxes
- $1,039
Year Built
- Built in 1964
Lot Details
- Back Yard Fenced
- Level Lot
- Property is zoned R-15
Parking
- 1 Car Garage
- Basement Garage
- Driveway
Home Design
- Ranch Style House
- Composition Roof
- Vinyl Siding
- Four Sided Brick Exterior Elevation
Interior Spaces
- Wood Burning Fireplace
- Laundry Room
Kitchen
- Built-In Oven
- Electric Cooktop
- Dishwasher
Flooring
- Linoleum
- Tile
- Vinyl
Bedrooms and Bathrooms
- 3 Main Level Bedrooms
- 2 Full Bathrooms
Basement
- Walk-Out Basement
- Interior and Exterior Basement Entry
- Basement Storage
Outdoor Features
- In Ground Pool
- Deck
Schools
- Maiden Elementary And Middle School
- Maiden High School
Utilities
- Central Air
- Heat Pump System
- Community Well
- Septic Tank
Community Details
- Paul J Mcree Subdivision
Listing and Financial Details
- Assessor Parcel Number 364707570746
Map
Home Values in the Area
Average Home Value in this Area
Property History
| Date | Event | Price | Change | Sq Ft Price |
|---|---|---|---|---|
| 12/12/2024 12/12/24 | Sold | $245,000 | -2.0% | $163 / Sq Ft |
| 11/04/2024 11/04/24 | For Sale | $250,000 | 0.0% | $166 / Sq Ft |
| 11/03/2024 11/03/24 | Pending | -- | -- | -- |
| 10/09/2024 10/09/24 | For Sale | $250,000 | +135.8% | $166 / Sq Ft |
| 01/25/2012 01/25/12 | Sold | $106,000 | -11.7% | $71 / Sq Ft |
| 12/02/2011 12/02/11 | Pending | -- | -- | -- |
| 10/13/2011 10/13/11 | For Sale | $120,000 | -- | $81 / Sq Ft |
Tax History
| Year | Tax Paid | Tax Assessment Tax Assessment Total Assessment is a certain percentage of the fair market value that is determined by local assessors to be the total taxable value of land and additions on the property. | Land | Improvement |
|---|---|---|---|---|
| 2024 | $1,039 | $213,500 | $12,100 | $201,400 |
| 2023 | $1,005 | $213,500 | $12,100 | $201,400 |
| 2022 | $803 | $118,100 | $10,500 | $107,600 |
| 2021 | $768 | $118,100 | $10,500 | $107,600 |
| 2020 | $768 | $118,100 | $10,500 | $107,600 |
| 2019 | $768 | $118,100 | $0 | $0 |
| 2018 | $776 | $118,400 | $10,300 | $108,100 |
| 2017 | $776 | $0 | $0 | $0 |
| 2016 | $776 | $0 | $0 | $0 |
| 2015 | $786 | $118,360 | $10,300 | $108,060 |
| 2014 | $786 | $133,200 | $10,200 | $123,000 |
Mortgage History
| Date | Status | Loan Amount | Loan Type |
|---|---|---|---|
| Open | $183,750 | New Conventional | |
| Previous Owner | $131,200 | New Conventional | |
| Previous Owner | $109,183 | New Conventional | |
| Previous Owner | $25,900 | Stand Alone Second | |
| Previous Owner | $103,600 | Fannie Mae Freddie Mac |
Deed History
| Date | Type | Sale Price | Title Company |
|---|---|---|---|
| Warranty Deed | $245,000 | None Listed On Document | |
| Special Warranty Deed | -- | None Available | |
| Trustee Deed | $109,569 | None Available | |
| Warranty Deed | $129,500 | None Available | |
| Deed | $30,000 | -- |
Similar Homes in Newton, NC
Source: Canopy MLS (Canopy Realtor® Association)
MLS Number: 4190273
APN: 3647075707460000
- 1410 Mays Chapel Church Rd
- 2590 Goose Fair Rd Unit 75
- 2626 Goose Fair Rd
- 1144 Foxberry Ln
- 1135 Foxberry Ln
- 1129 Foxberry Ln
- 1121 Foxberry Ln
- 1117 Foxberry Ln
- 1113 Foxberry Ln
- 1109 Foxberry Ln
- 3798 Providence Mill Rd
- 113 Brentwood Dr
- 1821 Gkn Way
- 301 N 4th Ave
- 115 Brentwood Dr
- 401 N 1st Ave
- 539 N C Ave
- 705 W School St
- 2987 Irish St
- 107 E Boyd St
