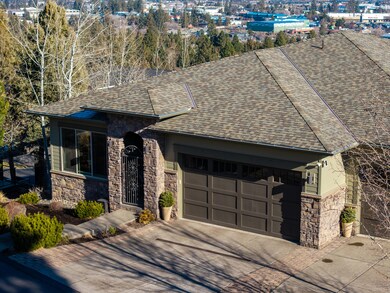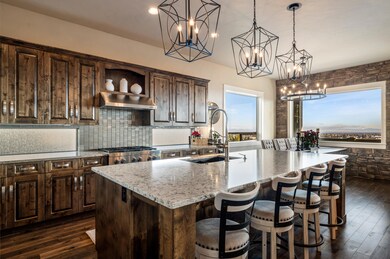
3384 NW Eighteenth Fairway Place Bend, OR 97701
Awbrey Butte NeighborhoodHighlights
- Golf Course Community
- Two Primary Bedrooms
- Home Energy Score
- Pacific Crest Middle School Rated A-
- Panoramic View
- Deck
About This Home
As of February 2025With panoramic city views featuring easterly mountains, sunrise and city lights, 3384 Eighteenth Fairway Pl. is a dream. Welcome home to 3 bed, 4 full baths plus den or guest room in a 3,610 square foot home with Primary Suite on the Main Level, Breathtaking Views from every Bedroom, Bonus Room and Great Room. The main level welcomes you in, drawing your attention to sweeping views, while the kitchen and island support your culinary and entertaining needs with space and luxury appliances. The main level features a luxurious primary suite with two walk-in closets, soaking tub, dual vanity and stylish and warm design selections. The roomy office on the main floor can be guest-ready with access to another full bathroom. Down the stairs enter into a central bonus room with guest suites on either side, a 3/4 kitchen that serves as concessions to a sizable movie theater space with overhead projector and tiered luxury theater seating. Tour of homes winner, come experience this home!
Home Details
Home Type
- Single Family
Est. Annual Taxes
- $12,091
Year Built
- Built in 2014
Lot Details
- 0.28 Acre Lot
- Drip System Landscaping
- Sloped Lot
- Backyard Sprinklers
- Property is zoned RS, RS
HOA Fees
- $78 Monthly HOA Fees
Parking
- 3 Car Attached Garage
- Garage Door Opener
- Driveway
- Paver Block
Property Views
- Panoramic
- City
- Mountain
- Territorial
Home Design
- Northwest Architecture
- Traditional Architecture
- Stem Wall Foundation
- Frame Construction
- Composition Roof
Interior Spaces
- 3,610 Sq Ft Home
- 2-Story Property
- Wet Bar
- Wired For Sound
- Wired For Data
- Built-In Features
- Dry Bar
- Ceiling Fan
- Double Pane Windows
- Great Room with Fireplace
- Family Room
- Living Room with Fireplace
- Dining Room
- Home Office
- Bonus Room
Kitchen
- Eat-In Kitchen
- Breakfast Bar
- Double Oven
- Cooktop with Range Hood
- Microwave
- Dishwasher
- Kitchen Island
- Stone Countertops
- Disposal
Flooring
- Wood
- Carpet
- Tile
Bedrooms and Bathrooms
- 3 Bedrooms
- Double Master Bedroom
- Linen Closet
- Walk-In Closet
- 4 Full Bathrooms
- Double Vanity
- Hydromassage or Jetted Bathtub
Laundry
- Laundry Room
- Dryer
Home Security
- Surveillance System
- Smart Thermostat
- Carbon Monoxide Detectors
- Fire and Smoke Detector
Eco-Friendly Details
- Home Energy Score
- Sprinklers on Timer
Outdoor Features
- Deck
- Patio
Schools
- North Star Elementary School
- Pacific Crest Middle School
- Summit High School
Utilities
- Forced Air Heating and Cooling System
- Heating System Uses Natural Gas
- Heat Pump System
- Natural Gas Connected
- Cable TV Available
Listing and Financial Details
- No Short Term Rentals Allowed
- Tax Lot 05600
- Assessor Parcel Number 253063
Community Details
Overview
- Built by Pahlisch Custom
- Rivers Edge Village Subdivision
Recreation
- Golf Course Community
- Snow Removal
Map
Home Values in the Area
Average Home Value in this Area
Property History
| Date | Event | Price | Change | Sq Ft Price |
|---|---|---|---|---|
| 02/20/2025 02/20/25 | Sold | $1,495,000 | 0.0% | $414 / Sq Ft |
| 01/25/2025 01/25/25 | Pending | -- | -- | -- |
| 01/10/2025 01/10/25 | For Sale | $1,495,000 | 0.0% | $414 / Sq Ft |
| 01/07/2025 01/07/25 | Price Changed | $1,495,000 | +3.1% | $414 / Sq Ft |
| 06/05/2024 06/05/24 | Sold | $1,450,000 | -3.0% | $402 / Sq Ft |
| 05/11/2024 05/11/24 | Pending | -- | -- | -- |
| 05/02/2024 05/02/24 | For Sale | $1,495,000 | +96.7% | $414 / Sq Ft |
| 09/14/2016 09/14/16 | Sold | $760,000 | -4.9% | $216 / Sq Ft |
| 08/21/2016 08/21/16 | Pending | -- | -- | -- |
| 07/13/2016 07/13/16 | For Sale | $799,000 | +11.7% | $227 / Sq Ft |
| 09/23/2014 09/23/14 | Sold | $715,000 | -4.7% | $202 / Sq Ft |
| 08/15/2014 08/15/14 | Pending | -- | -- | -- |
| 04/23/2014 04/23/14 | For Sale | $749,950 | -- | $212 / Sq Ft |
Tax History
| Year | Tax Paid | Tax Assessment Tax Assessment Total Assessment is a certain percentage of the fair market value that is determined by local assessors to be the total taxable value of land and additions on the property. | Land | Improvement |
|---|---|---|---|---|
| 2024 | $12,091 | $722,120 | -- | -- |
| 2023 | $11,208 | $701,090 | $0 | $0 |
| 2022 | $10,457 | $660,850 | $0 | $0 |
| 2021 | $10,473 | $641,610 | $0 | $0 |
| 2020 | $9,936 | $641,610 | $0 | $0 |
| 2019 | $9,659 | $622,930 | $0 | $0 |
| 2018 | $9,386 | $604,790 | $0 | $0 |
| 2017 | $9,111 | $587,180 | $0 | $0 |
| 2016 | $8,689 | $570,080 | $0 | $0 |
| 2015 | $8,448 | $553,480 | $0 | $0 |
| 2014 | $1,115 | $75,160 | $0 | $0 |
Mortgage History
| Date | Status | Loan Amount | Loan Type |
|---|---|---|---|
| Previous Owner | $1,160,000 | New Conventional | |
| Previous Owner | $417,000 | New Conventional | |
| Previous Owner | $506,250 | Stand Alone Refi Refinance Of Original Loan | |
| Previous Owner | $75,000 | Seller Take Back |
Deed History
| Date | Type | Sale Price | Title Company |
|---|---|---|---|
| Warranty Deed | $1,495,000 | First American Title | |
| Warranty Deed | $1,450,000 | First American Title | |
| Interfamily Deed Transfer | -- | None Available | |
| Warranty Deed | $760,000 | First American Title | |
| Interfamily Deed Transfer | -- | Accommodation | |
| Warranty Deed | -- | Amerititle | |
| Warranty Deed | $75,000 | First American Title |
Similar Homes in Bend, OR
Source: Southern Oregon MLS
MLS Number: 220194003
APN: 253063
- 3364 NW Fairway Heights Dr
- 451 NW Second Tee Place
- 3425 NW Fairway Heights Dr
- 3335 NW Fairway Heights Dr
- 3110 NW River Trail Place
- 3039 NW Hidden Ridge Dr
- 3059 NW Hidden Ridge Dr NW
- 2916 NW Fairway Heights Dr
- 3299 NW Fairway Heights Dr
- 2687 NW Rippling River Ct
- 2608 NW Boulder Ridge Loop
- 2634 NW Rippling River Ct
- 2890 NW Lucus Ct
- 3241 NW Fairway Heights Dr
- 3229 NW Fairway Heights Dr
- 2539 NW Awbrey Rd
- 629 NW Powell Butte Loop
- 3209 NW Fairway Heights Dr
- 566 NW Greyhawk Ave
- 3202 NW Fairway Heights Dr






