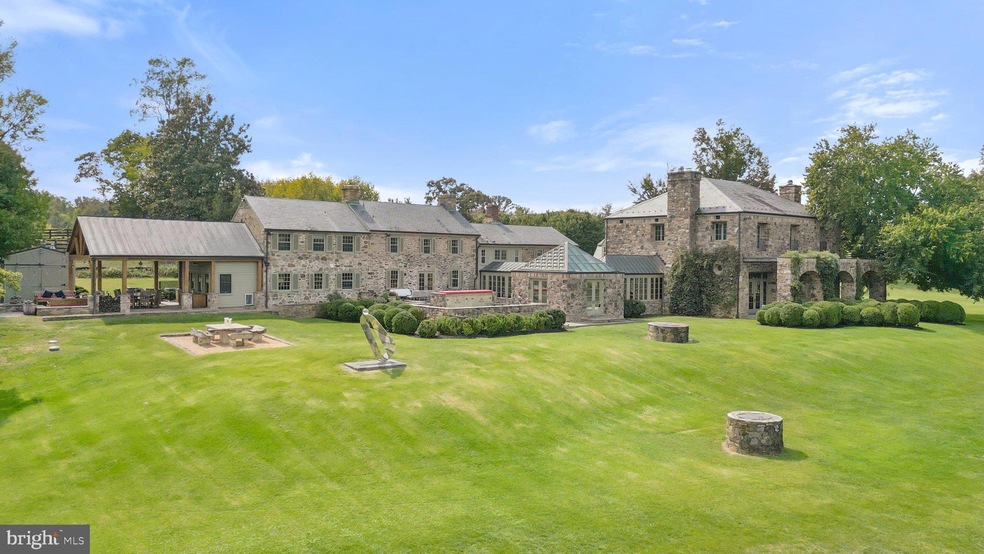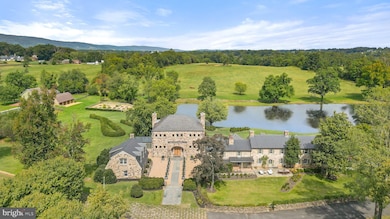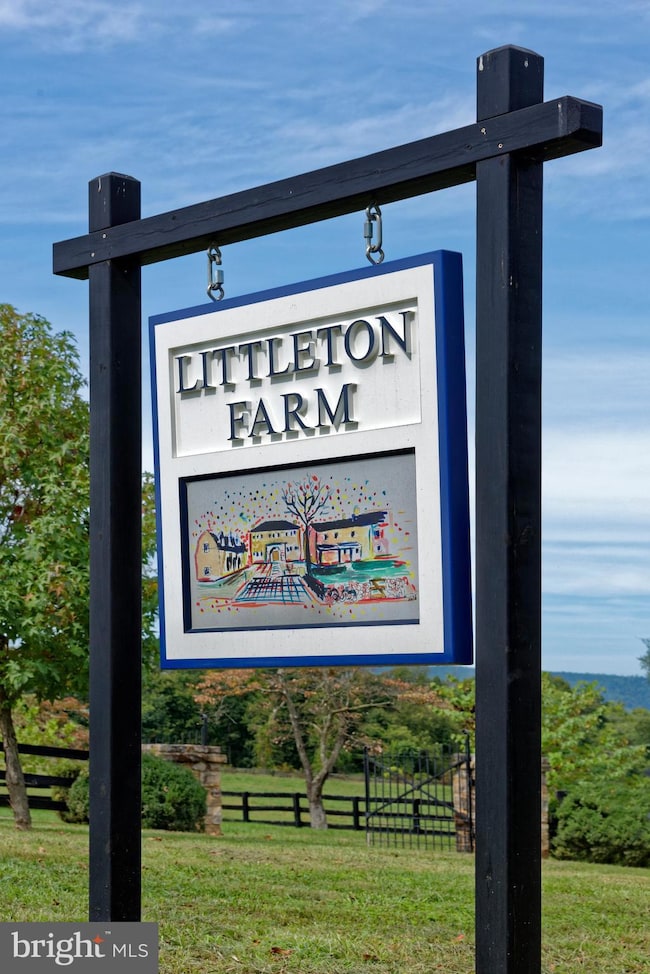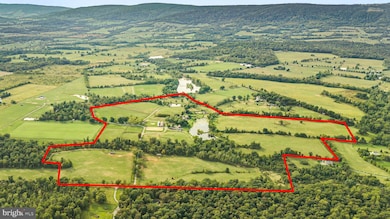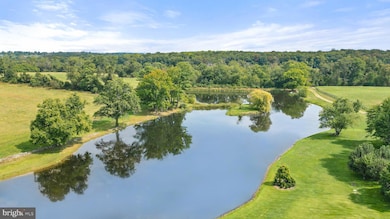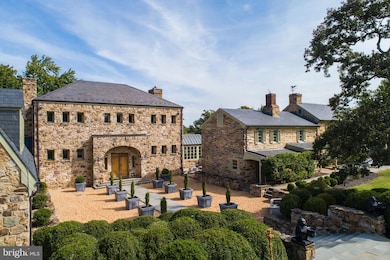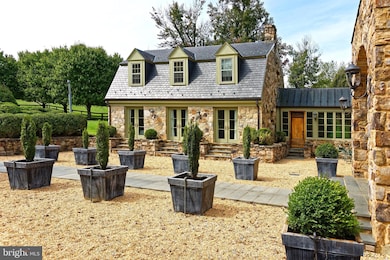33846 Foxlease Ln Upperville, VA 20184
Highlights
- Additional Residence on Property
- 300 Feet of Waterfront
- Barn
- Blue Ridge Middle School Rated A-
- Horse Facilities
- Stables
About This Home
As of October 2024Littleton Farm comprises over 153 spectacular acres with a serene four-acre lake, two smaller ponds and Beaverdam Creek meandering through the property. Tucked in the southwest corner of Loudoun County and situated at the foothills of the Blue Ridge Mountains the property offers spectacular views. Considered the heart of horse and hunt country, this estate is situated within the famed Piedmont Hunt territory and provides tremendous ride-out. Anchoring the farm is the over 14,000 square foot French country fieldstone residence which presents comfortable living and entertaining spaces with soaring ceilings, unique and inviting gathering areas and breathtaking views of the lake and rolling hills. The oldest part of the home is believed to be well over 50 years old, but in the year 2000 a tremendous addition designed by well-known local architect Errol Adels was added. For the car enthusiasts there two detached garages with 4 and 6-bays. Within the main home are 7 bedrooms, 6 full bathrooms, and 2 half baths. Upon entry, you are welcomed into the incredible living room with 14 foot ceilings with exposed wood beams, two fireplaces with limestone hearths imported from France and large tile limestone floors. Three French doors open to a flagstone terrace with views of the lake and the impeccable grounds. From the living room, one can enter the guest wing or the main living wing through sun-drenched hallways. The guest wing offers 3 bedrooms and 2 full baths. The main living wing of the home was the original stone farmhouse and includes a cozy wood paneled library with a fireplace, a formal dining room, a commercial-grade kitchen with a breakfast area and the mudroom/pantry. Directly above the dining and kitchen area are the laundry room and two guest bedroom suites with their own full bathrooms. Above the library is a separate set of stairs to a one bedroom guest suite with a full bath. Relax and unwind in the primary suite showcasing sweeping views from two sets of French doors and numerous windows. Located above the large living room, this private space provides all the luxuries expected in a primary suite – a sitting area, fireplace, separate walk-in closet with ample built-ins, full bathroom with dual vanities, separate soaking tub and standing shower, as well as a home office. To complete the house, family and friends will love the extravagant family room and home theater located on the finished lower level. From a separate outside entrance one can access the over 2000+ bottle wine cellar. A few hundred feet from the main home is the 60-foot salt water pool and a pool house complete with a steam room, large gym, guest bedroom and full bath. There are two additional guest suites with their own full bathrooms and separate entrances located above the 4-bay car garage near the pool house. Other farm outbuildings include: 2 horse barns (12 stall barn and 17 stall barn), 1 machine shed, 4 run-in sheds, a 100 x 200 riding arena, 3 and 4 board fenced pastures with Nelson automatic waterers. The property is protected by a VOF open space easement. Littleton Farm is conveniently located 38 miles from Washington Dulles International Airport and 52 miles from our nation's capital. Be sure to watch the video!
Home Details
Home Type
- Single Family
Est. Annual Taxes
- $42,649
Year Built
- Built in 1950 | Remodeled in 2000
Lot Details
- 153 Acre Lot
- 300 Feet of Waterfront
- Rural Setting
- South Facing Home
- Wood Fence
- Stone Retaining Walls
- Landscaped
- Extensive Hardscape
- No Through Street
- Private Lot
- Secluded Lot
- Premium Lot
- Open Lot
- Irregular Lot
- Sprinkler System
- Property is zoned AR2, Agricultural rural - 2
Parking
- 10 Car Detached Garage
- Second Garage
- Front Facing Garage
- Gravel Driveway
- Parking Lot
Property Views
- Lake
- Panoramic
- Scenic Vista
- Pasture
- Creek or Stream
- Mountain
- Garden
Home Design
- French Architecture
- Stone Foundation
- Slab Foundation
- Wood Walls
- Shake Roof
- Slate Roof
- Copper Roof
- Metal Roof
- Stone Siding
- Concrete Perimeter Foundation
- Chimney Cap
- Masonry
Interior Spaces
- Property has 3 Levels
- Open Floorplan
- Curved or Spiral Staircase
- Dual Staircase
- Sound System
- Built-In Features
- Paneling
- Beamed Ceilings
- Tray Ceiling
- Vaulted Ceiling
- Ceiling Fan
- Recessed Lighting
- 6 Fireplaces
- Wood Burning Fireplace
- Screen For Fireplace
- Stone Fireplace
- Fireplace Mantel
- Wood Frame Window
- Double Door Entry
- French Doors
- Six Panel Doors
- Family Room
- Living Room
- Formal Dining Room
- Home Theater
- Office or Studio
- Library
- Solarium
Kitchen
- Eat-In Gourmet Kitchen
- Breakfast Room
- Built-In Oven
- Gas Oven or Range
- Commercial Range
- Freezer
- Ice Maker
- Dishwasher
- Stainless Steel Appliances
- Kitchen Island
- Wine Rack
- Disposal
Flooring
- Engineered Wood
- Partially Carpeted
- Heated Floors
- Stone
- Tile or Brick
- Slate Flooring
- Ceramic Tile
Bedrooms and Bathrooms
- En-Suite Primary Bedroom
- En-Suite Bathroom
- Walk-In Closet
- Soaking Tub
- Bathtub with Shower
- Walk-in Shower
Laundry
- Laundry Room
- Laundry on upper level
- Dryer
- Washer
Finished Basement
- Heated Basement
- Connecting Stairway
- Interior Basement Entry
- Sump Pump
Home Security
- Alarm System
- Flood Lights
Accessible Home Design
- Halls are 36 inches wide or more
- Doors are 32 inches wide or more
Pool
- Cabana
- Gunite Pool
Outdoor Features
- Canoe or Kayak Water Access
- Private Water Access
- Property is near a lake
- Pond
- Stream or River on Lot
- Multiple Balconies
- Patio
- Waterfall on Lot
- Terrace
- Exterior Lighting
- Shed
- Storage Shed
- Outbuilding
- Tenant House
- Playground
- Rain Gutters
- Porch
Additional Homes
- Additional Residence on Property
Schools
- Banneker Elementary School
- Blue Ridge Middle School
- Loudoun Valley High School
Farming
- Barn
- Center Aisle Barn
- Loafing Shed
- Machine Shed
- Silo
- Farm Land Preservation
- Horse Farm
Horse Facilities and Amenities
- Horses Allowed On Property
- Paddocks
- Turn Out Shed
- Run-In Shed
- Stables
- Riding Ring
Utilities
- Central Air
- Air Filtration System
- Humidifier
- Air Source Heat Pump
- Back Up Gas Heat Pump System
- Heating System Powered By Owned Propane
- Underground Utilities
- Above Ground Utilities
- Water Treatment System
- Well
- Propane Water Heater
- Septic Tank
- Private Sewer
Listing and Financial Details
- Assessor Parcel Number 657497125000
Community Details
Overview
- No Home Owners Association
Recreation
- Fishing Allowed
- Horse Facilities
- Horse Trails
Map
Home Values in the Area
Average Home Value in this Area
Property History
| Date | Event | Price | Change | Sq Ft Price |
|---|---|---|---|---|
| 10/31/2024 10/31/24 | Sold | $7,007,777 | 0.0% | $555 / Sq Ft |
| 10/31/2024 10/31/24 | Sold | $7,007,777 | -11.1% | $555 / Sq Ft |
| 07/29/2024 07/29/24 | Pending | -- | -- | -- |
| 07/29/2024 07/29/24 | Pending | -- | -- | -- |
| 07/28/2024 07/28/24 | For Sale | $7,880,000 | 0.0% | $624 / Sq Ft |
| 07/28/2024 07/28/24 | For Sale | $7,880,000 | 0.0% | $624 / Sq Ft |
| 06/14/2024 06/14/24 | Off Market | $7,880,000 | -- | -- |
| 06/14/2024 06/14/24 | Off Market | $7,880,000 | -- | -- |
| 04/30/2024 04/30/24 | For Sale | $7,880,000 | 0.0% | $624 / Sq Ft |
| 04/30/2024 04/30/24 | For Sale | $7,880,000 | 0.0% | $624 / Sq Ft |
| 04/17/2024 04/17/24 | Off Market | $7,880,000 | -- | -- |
| 04/17/2024 04/17/24 | Off Market | $7,880,000 | -- | -- |
| 10/07/2023 10/07/23 | For Sale | $7,880,000 | 0.0% | $624 / Sq Ft |
| 10/07/2023 10/07/23 | For Sale | $7,880,000 | -- | $624 / Sq Ft |
Tax History
| Year | Tax Paid | Tax Assessment Tax Assessment Total Assessment is a certain percentage of the fair market value that is determined by local assessors to be the total taxable value of land and additions on the property. | Land | Improvement |
|---|---|---|---|---|
| 2024 | $42,650 | $4,930,580 | $427,150 | $4,503,430 |
| 2023 | $42,045 | $4,805,140 | $335,780 | $4,469,360 |
| 2022 | $44,576 | $5,008,590 | $279,470 | $4,729,120 |
| 2021 | $42,407 | $6,357,220 | $2,282,000 | $4,075,220 |
| 2020 | $40,541 | $5,932,570 | $2,282,000 | $3,650,570 |
| 2019 | $39,853 | $5,597,190 | $2,010,900 | $3,586,290 |
| 2018 | $41,376 | $5,598,190 | $2,010,900 | $3,587,290 |
| 2017 | $40,737 | $5,417,620 | $2,010,900 | $3,406,720 |
| 2016 | $37,498 | $3,274,950 | $0 | $0 |
| 2015 | $36,438 | $3,210,400 | $215,020 | $2,995,380 |
| 2014 | $39,081 | $3,383,630 | $151,010 | $3,232,620 |
Mortgage History
| Date | Status | Loan Amount | Loan Type |
|---|---|---|---|
| Closed | $1,000,000 | Construction | |
| Closed | $1,000,000 | Adjustable Rate Mortgage/ARM | |
| Previous Owner | $2,500,000 | New Conventional | |
| Previous Owner | $1,575,000 | New Conventional |
Deed History
| Date | Type | Sale Price | Title Company |
|---|---|---|---|
| Gift Deed | -- | Attorney | |
| Special Warranty Deed | $965,000 | -- | |
| Deed | $500,000 | -- |
Source: Bright MLS
MLS Number: VALO2059222
APN: 657-49-7125
- 21881 Willisville Rd
- 21281 Belle Grey Ln
- 21440 Belle Grey Ln
- 34358 Bloomfield Rd
- 22282 St Louis Rd
- 0 Foggy Bottom Rd Unit VALO2067618
- 0 Christmas Tree Ln
- 0 St Louis Rd Unit VALO2092370
- 0 St Louis Rd Unit VALO2092362
- 0 St Louis Rd Unit VALO2076704
- 1388 Crenshaw Rd
- 35354 Peterson Ct
- 9082 John s Mosby Hwy
- 35355 Hamlin School Ln
- 35399 Hamlin School Ln
- 9160 John s Mosby Hwy
- 21515 Trappe Rd
- 35162 Notre Dame Ln
- 19798 Foggy Bottom Rd
- 9259 John s Mosby Hwy
