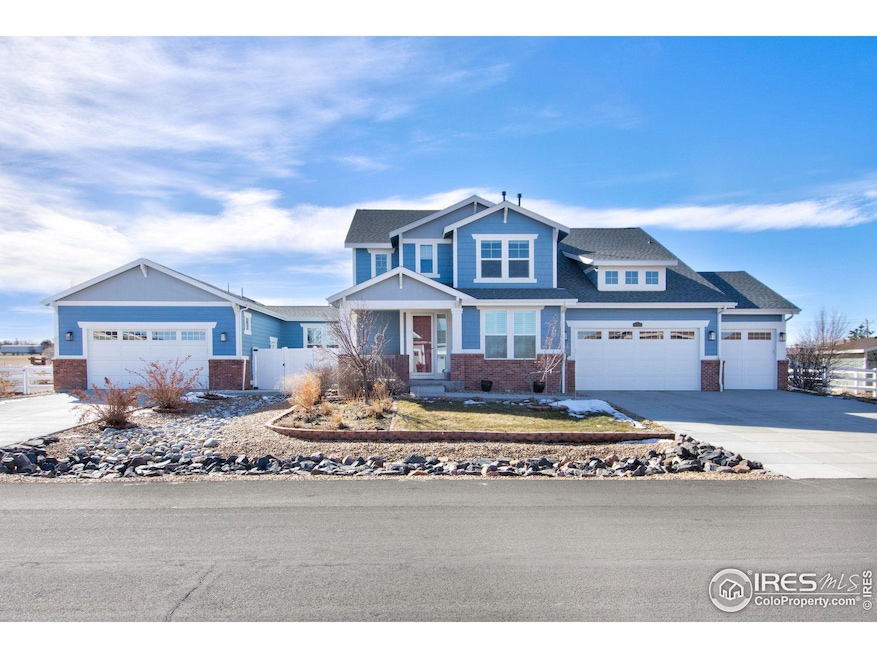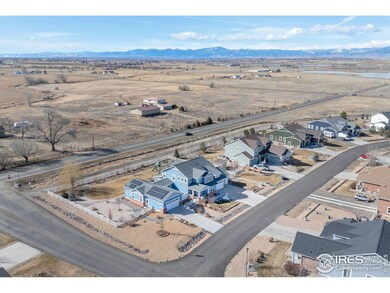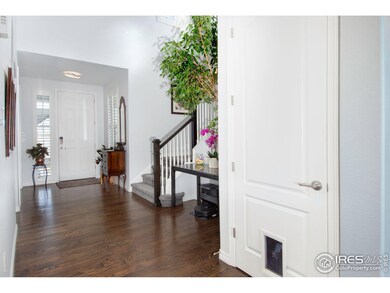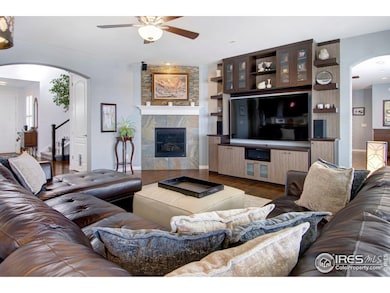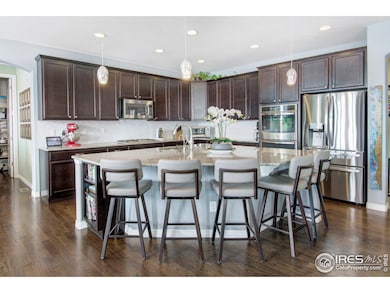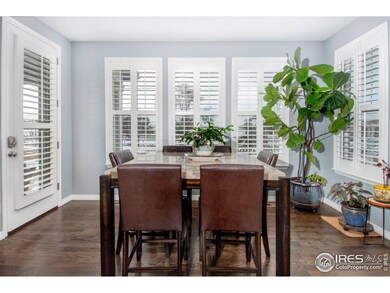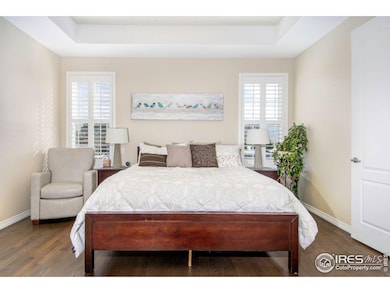This exceptional 5-bedroom, 5-bathroom home offers luxurious living with breathtaking back range mountain views from nearly every room. A thoughtfully designed 905 sq ft main floor addition creates the perfect multi-generational space, complete with a flex room, wet bar, and a stunning second primary suite featuring a tray ceiling, spa-like bath with a soaking tub, steam shower, radiant heated floors, and a spacious walk-in closet with built-ins. This addition also includes its own dedicated furnace and A/C for optimal comfort, along with a two-car attached garage equipped with epoxy flooring, built-in tool storage/cabinet and an EV charger. The gourmet kitchen is a chef's dream, boasting granite countertops, stainless steel appliances, a 5-burner gas cooktop, double ovens, an oversized island, a dining area, a pocket office, and a walk-in pantry. The open-concept living area features a gas fireplace, built-in cabinetry, and elegant hardwood floors throughout. Upstairs, the primary suite offers a luxurious 5-piece bath and a walk-in closet with built-ins, while three additional bedrooms provide ample space-one with an en-suite bath and two sharing a convenient Jack-and-Jill bathroom. Outdoor living is just as impressive, with a professionally landscaped, fully fenced yard, an extended stamped concrete patio with a fire pit, raised garden beds with sprinklers, and a covered deck perfect for enjoying stunning sunrises and sunsets. This home also features an additional attached 4 -car garage, with epoxy flooring and built-in storage. Additional upgrades include owned 16 kW solar panels, a brand-new 2024 roof, plantation shutters, two furnaces, two A/C units for the original home, a whole-house humidifier, and permitted RV or boat parking. Thoughtfully designed with comfort, convenience, and style in mind, this extraordinary home is truly a rare find!

