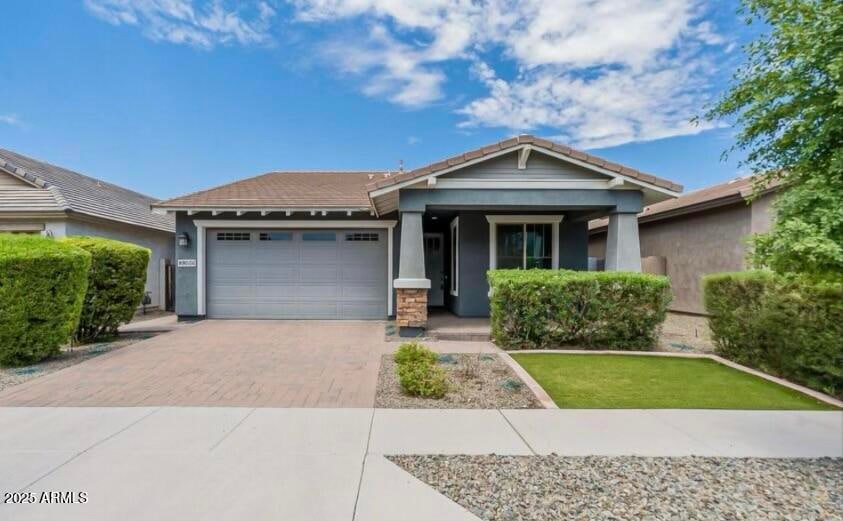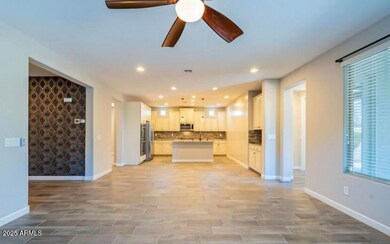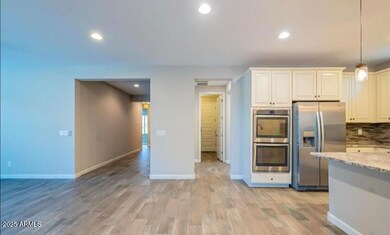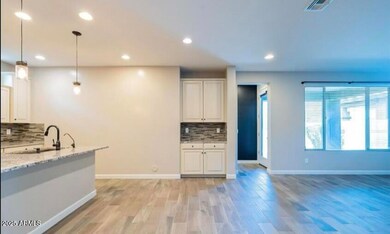
3386 E Strawberry Dr Gilbert, AZ 85298
Bridges at Gilbert NeighborhoodEstimated payment $3,624/month
Highlights
- Granite Countertops
- Eat-In Kitchen
- Dual Vanity Sinks in Primary Bathroom
- Power Ranch Elementary School Rated A-
- Double Pane Windows
- Cooling Available
About This Home
Here's your chance to own a 3 bedroom plus den 2 bath home in the highly desirable Bridges subdivision in Gilbert. Awesome floorplan w/ designer finishes throughout, split primary bedroom, two other bedrooms share a bathroom in their own wing and the den is separate as well, giving everyone their own space! Upgraded kitchen w/ granite, stainless steel double ovens, stainless refrigerator, gas stove, an abundance of upgraded cabinets and an island which overlooks the dining room and great room along with a separate area for a coffee station. Neutral ceramic plank tile throughout the main areas. Primary bedroom has a separate tub and shower, granite counters and a walk in closet. The back patio has pavers, and the back yard has easy care turf. View fencing w/ no houses behind for privacy! The Bridges of Gilbert offers so many amenities including lakes, parks, playgrounds, sport courts and splash pads. Something for everyone! There is an elementary school within the community and nearby there is shopping, restaurants, and professional business which make it a convenient location.
Home Details
Home Type
- Single Family
Est. Annual Taxes
- $1,902
Year Built
- Built in 2015
Lot Details
- 4,950 Sq Ft Lot
- Wrought Iron Fence
- Block Wall Fence
- Artificial Turf
- Grass Covered Lot
HOA Fees
- $117 Monthly HOA Fees
Parking
- 2 Car Garage
Home Design
- Brick Exterior Construction
- Wood Frame Construction
- Tile Roof
- Stucco
Interior Spaces
- 1,808 Sq Ft Home
- 1-Story Property
- Double Pane Windows
Kitchen
- Eat-In Kitchen
- Breakfast Bar
- Gas Cooktop
- Built-In Microwave
- Kitchen Island
- Granite Countertops
Flooring
- Carpet
- Tile
Bedrooms and Bathrooms
- 3 Bedrooms
- Primary Bathroom is a Full Bathroom
- 2 Bathrooms
- Dual Vanity Sinks in Primary Bathroom
- Bathtub With Separate Shower Stall
Schools
- Bridges Elementary School
- Sossaman Middle School
- Higley High School
Utilities
- Cooling Available
- Heating System Uses Natural Gas
- High Speed Internet
- Cable TV Available
Listing and Financial Details
- Tax Lot 25
- Assessor Parcel Number 304-88-417
Community Details
Overview
- Association fees include ground maintenance
- Ccmc Association, Phone Number (480) 921-7500
- Built by Ashton Woods
- Bridges At Gilbert Phase 1 Parcel 2 Replat Subdivision
Recreation
- Community Playground
- Bike Trail
Map
Home Values in the Area
Average Home Value in this Area
Tax History
| Year | Tax Paid | Tax Assessment Tax Assessment Total Assessment is a certain percentage of the fair market value that is determined by local assessors to be the total taxable value of land and additions on the property. | Land | Improvement |
|---|---|---|---|---|
| 2025 | $1,902 | $24,052 | -- | -- |
| 2024 | $1,910 | $22,907 | -- | -- |
| 2023 | $1,910 | $40,570 | $8,110 | $32,460 |
| 2022 | $1,824 | $30,930 | $6,180 | $24,750 |
| 2021 | $1,880 | $28,760 | $5,750 | $23,010 |
| 2020 | $1,916 | $27,060 | $5,410 | $21,650 |
| 2019 | $1,855 | $25,260 | $5,050 | $20,210 |
| 2018 | $1,788 | $22,970 | $4,590 | $18,380 |
| 2017 | $1,724 | $20,420 | $4,080 | $16,340 |
| 2016 | $1,746 | $20,400 | $4,080 | $16,320 |
| 2015 | $625 | $5,504 | $5,504 | $0 |
Property History
| Date | Event | Price | Change | Sq Ft Price |
|---|---|---|---|---|
| 04/11/2025 04/11/25 | For Sale | $599,900 | +14.7% | $332 / Sq Ft |
| 11/14/2022 11/14/22 | Sold | $523,000 | 0.0% | $291 / Sq Ft |
| 10/11/2022 10/11/22 | Pending | -- | -- | -- |
| 08/31/2022 08/31/22 | Price Changed | $523,000 | -1.3% | $291 / Sq Ft |
| 08/18/2022 08/18/22 | For Sale | $530,000 | +39.5% | $295 / Sq Ft |
| 04/08/2020 04/08/20 | Sold | $379,900 | 0.0% | $211 / Sq Ft |
| 02/28/2020 02/28/20 | Price Changed | $379,900 | +2.7% | $211 / Sq Ft |
| 02/28/2020 02/28/20 | For Sale | $369,900 | +26.0% | $206 / Sq Ft |
| 10/13/2015 10/13/15 | Sold | $293,639 | -1.7% | $163 / Sq Ft |
| 09/05/2015 09/05/15 | Pending | -- | -- | -- |
| 07/30/2015 07/30/15 | Price Changed | $298,639 | -1.3% | $166 / Sq Ft |
| 06/04/2015 06/04/15 | Price Changed | $302,639 | +0.7% | $168 / Sq Ft |
| 05/18/2015 05/18/15 | For Sale | $300,519 | -- | $167 / Sq Ft |
Deed History
| Date | Type | Sale Price | Title Company |
|---|---|---|---|
| Warranty Deed | $523,000 | Os National | |
| Warranty Deed | $615,200 | Os National | |
| Warranty Deed | $379,900 | Chicago Title Agency | |
| Special Warranty Deed | $293,639 | First American Title Ins Co |
Mortgage History
| Date | Status | Loan Amount | Loan Type |
|---|---|---|---|
| Open | $496,850 | New Conventional | |
| Previous Owner | $341,910 | New Conventional | |
| Previous Owner | $278,957 | New Conventional |
Similar Homes in the area
Source: Arizona Regional Multiple Listing Service (ARMLS)
MLS Number: 6850596
APN: 304-88-417
- 3392 E Strawberry Dr
- 3432 E Strawberry Dr
- 5012 S Girard St
- 3501 E Apricot Ln
- 3443 E Thornton Ave
- 4960 S Wade Dr
- 3532 E Alfalfa Dr
- 3336 E Thornton Ave
- 3314 E Azalea Dr
- 5139 S Bridal Vail Dr
- 4926 S Hemet St
- 4884 S Hemet St
- 4638 S San Benito Ct
- 3471 E Azalea Dr
- 3675 E Strawberry Dr
- 3469 E Indigo St
- 5172 S Seton Ave
- 5088 S Ponderosa Dr
- 3291 E Latham Way
- 3730 E Diamond Ct






