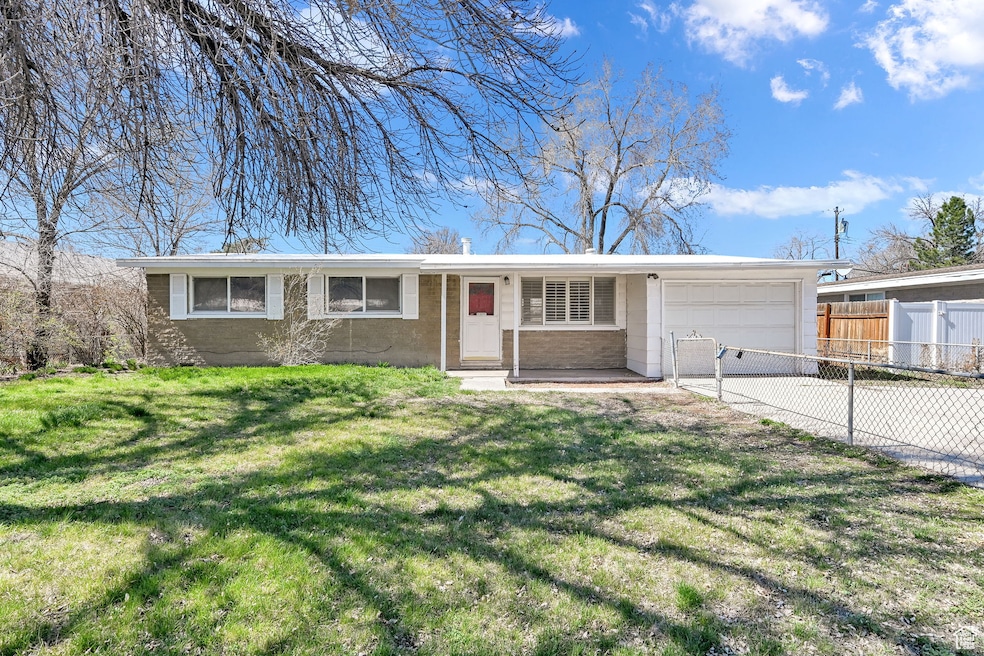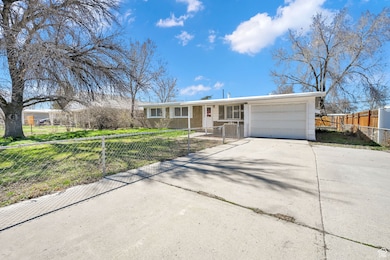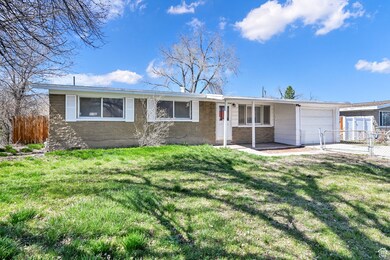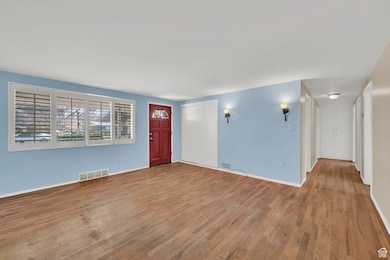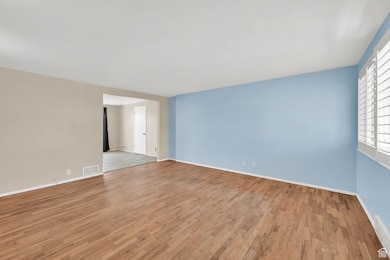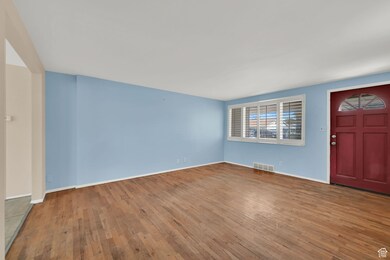
3386 S Beehive St West Valley City, UT 84119
Granger NeighborhoodEstimated payment $2,473/month
Highlights
- Solar Power System
- Rambler Architecture
- No HOA
- Mature Trees
- Wood Flooring
- 4-minute walk to Hillsdale Park
About This Home
BUYER'S FINANCING FELL THROUGH -- THEIR LOSS IS YOUR GAIN! Cute, affordable brick cottage, in an established neighborhood, with good bones and original oak floors. Take this blank slate, add a little sweat equity and your personal touches, and make it a perfect reflection of YOU! Located near Valley Fair Mall with all sorts of great shopping, restaurants, and amenities. New membrane roof and solar panels (3 years) assures your electricity bill will be minimal (average is $11/month). Brand new water heater! Another bonus - no stairs! Fenced front yard has a desirable mature shade tree and the flat, spacious, back yard has a new fence, and a delightful patio with pergola for lazy summer afternoons. Super fast, easy access to I-215. Make this cute and affordable home yours! Square footage figures are provided as a courtesy estimate only and were obtained from County records . Buyer is advised to obtain an independent measurement.
Home Details
Home Type
- Single Family
Est. Annual Taxes
- $2,336
Year Built
- Built in 1955
Lot Details
- 8,712 Sq Ft Lot
- Property is Fully Fenced
- Landscaped
- Mature Trees
- Property is zoned Single-Family
Parking
- 1 Car Attached Garage
- 4 Open Parking Spaces
Home Design
- Rambler Architecture
- Brick Exterior Construction
- Membrane Roofing
Interior Spaces
- 1,320 Sq Ft Home
- 1-Story Property
- Double Pane Windows
- Plantation Shutters
- French Doors
- Electric Dryer Hookup
Kitchen
- Free-Standing Range
- Range Hood
- Microwave
- Disposal
Flooring
- Wood
- Linoleum
- Tile
Bedrooms and Bathrooms
- 3 Main Level Bedrooms
Eco-Friendly Details
- Solar Power System
- Solar owned by seller
- Cooling system powered by active solar
Outdoor Features
- Open Patio
Schools
- Hillsdale Elementary School
- West Lake Middle School
- Granger High School
Utilities
- Forced Air Heating and Cooling System
- Natural Gas Connected
Community Details
- No Home Owners Association
- Hillsdale Subdivision
Listing and Financial Details
- Exclusions: Dryer, Washer
- Assessor Parcel Number 15-28-355-014
Map
Home Values in the Area
Average Home Value in this Area
Tax History
| Year | Tax Paid | Tax Assessment Tax Assessment Total Assessment is a certain percentage of the fair market value that is determined by local assessors to be the total taxable value of land and additions on the property. | Land | Improvement |
|---|---|---|---|---|
| 2023 | $2,336 | $332,300 | $126,100 | $206,200 |
| 2022 | $2,161 | $317,800 | $94,600 | $223,200 |
| 2021 | $1,952 | $258,000 | $72,800 | $185,200 |
| 2020 | $1,812 | $226,100 | $72,800 | $153,300 |
| 2019 | $1,780 | $214,200 | $63,800 | $150,400 |
| 2018 | $1,516 | $175,800 | $63,800 | $112,000 |
| 2017 | $1,331 | $157,000 | $63,800 | $93,200 |
| 2016 | $1,178 | $139,200 | $63,800 | $75,400 |
| 2015 | $1,129 | $127,000 | $61,500 | $65,500 |
| 2014 | $1,102 | $121,500 | $59,600 | $61,900 |
Property History
| Date | Event | Price | Change | Sq Ft Price |
|---|---|---|---|---|
| 04/23/2025 04/23/25 | Pending | -- | -- | -- |
| 04/15/2025 04/15/25 | For Sale | $409,000 | 0.0% | $310 / Sq Ft |
| 03/27/2025 03/27/25 | Pending | -- | -- | -- |
| 03/01/2025 03/01/25 | For Sale | $409,000 | -- | $310 / Sq Ft |
Deed History
| Date | Type | Sale Price | Title Company |
|---|---|---|---|
| Warranty Deed | -- | Us Title | |
| Interfamily Deed Transfer | -- | United Title Services | |
| Warranty Deed | -- | First American Title | |
| Interfamily Deed Transfer | -- | Title One | |
| Warranty Deed | -- | -- | |
| Quit Claim Deed | -- | -- |
Mortgage History
| Date | Status | Loan Amount | Loan Type |
|---|---|---|---|
| Open | $222,888 | FHA | |
| Closed | $12,000 | Stand Alone Second | |
| Previous Owner | $154,894 | FHA | |
| Previous Owner | $152,605 | FHA | |
| Previous Owner | $95,600 | Purchase Money Mortgage | |
| Previous Owner | $91,616 | FHA |
Similar Homes in the area
Source: UtahRealEstate.com
MLS Number: 2072722
APN: 15-28-355-014-0000
- 3404 Beaver St
- 3164 W Mark Ave
- 2820 W 3500 S
- 3240 S Lehi Dr
- 3575 S 3200 W Unit 9A
- 3210 S 3200 W
- 3375 Meadowlark Dr
- 2841 W 3100 S
- 3270 Maple Way
- 3079 S 3080 W
- 3175 W 3100 S Unit 11
- 3376 W 3470 S Unit 34
- 3434 W 3440 S Unit 3
- 2981 S 2910 W
- 3087 S Maple Way
- 3068 S Mock Orange Dr
- 2892 S 3000 W
- 3254 Montrone Dr Unit LOT234
- 3018 Asplund Cir
- 3445 W 3650 S
