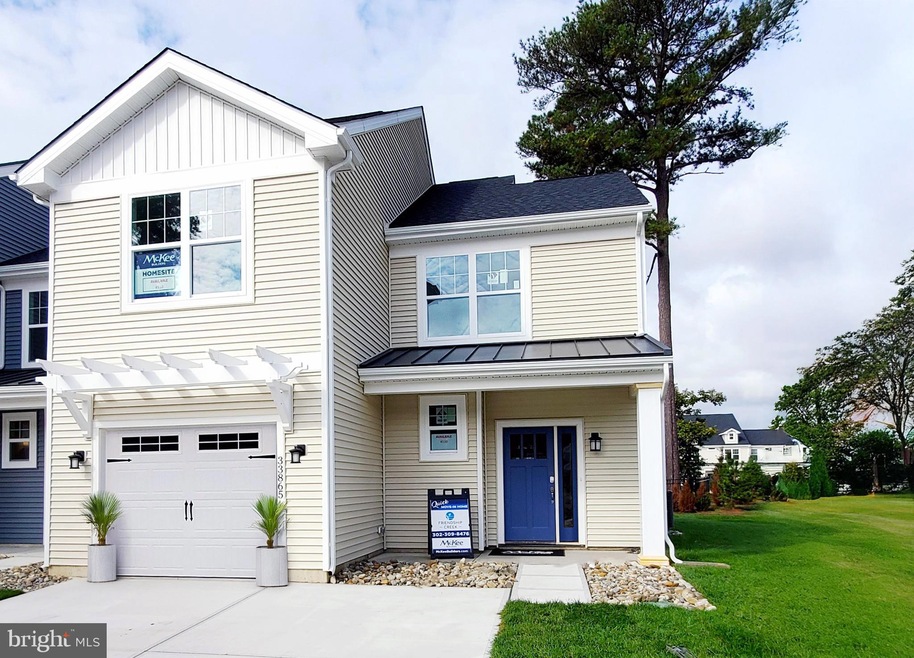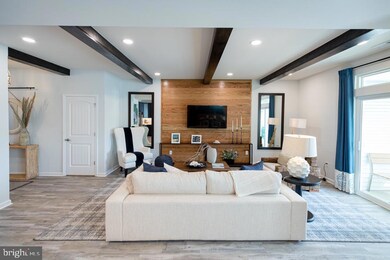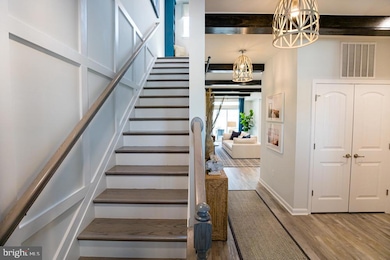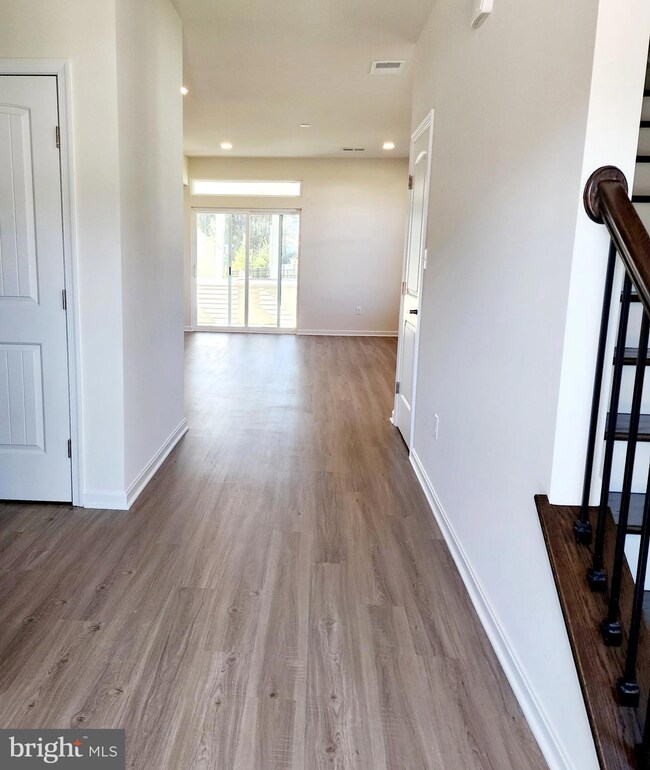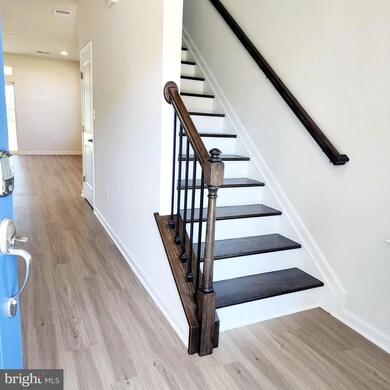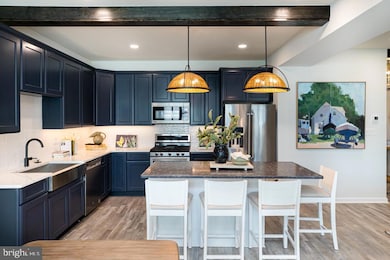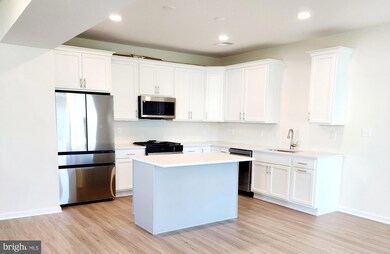
33865 Seaham Place Frankford, DE 19945
Highlights
- New Construction
- View of Trees or Woods
- Attic
- Lord Baltimore Elementary School Rated A-
- Open Floorplan
- Upgraded Countertops
About This Home
As of February 2025Awarded 2024 SUSSEX COUNTY COMMUNITY OF THE YEAR by Home Builder Association of Delaware. NOW SELLING FINAL PHASE. TAKE ADVANTAGE OF YOUR FINAL OPPORTUNITY! This end location Dawson home design has 3 bedrooms, 2.5 bathrooms, and is a short walk to the community pool and dog park. Additional upgrades include a rear screened porch, paver patio, rear slider at dining room, open railings, and oak stairs with pine risers. All interior selections have been made and are included in the price. Purchase today and move in right away! Contact Sales Manager for additional incentive towards closing costs. Friendship Creek is McKee Builders’ newest community of 133 townhomes just minutes from Bethany Beach Delaware. Homeowners will enjoy a community pool and dog park, in the perfect location for enjoying all there is to love at the beach. Some photos not actual home. Pricing includes $30,000 incentive discount with use of preferred lender. SELLER PAYS ALL IMPACT FEES!
Last Agent to Sell the Property
Monument Sotheby's International Realty License #RS-0016036

Townhouse Details
Home Type
- Townhome
Lot Details
- Landscaped
- Back Yard
- Property is in excellent condition
HOA Fees
- $151 Monthly HOA Fees
Parking
- 1 Car Direct Access Garage
- 2 Driveway Spaces
- Front Facing Garage
- Garage Door Opener
- Parking Lot
- Unassigned Parking
Home Design
- New Construction
- Semi-Detached or Twin Home
- Villa
- Slab Foundation
- Frame Construction
- Spray Foam Insulation
- Blown-In Insulation
- Batts Insulation
- Architectural Shingle Roof
- Vinyl Siding
- Stick Built Home
Interior Spaces
- 1,907 Sq Ft Home
- Property has 2 Levels
- Open Floorplan
- Ceiling height of 9 feet or more
- Recessed Lighting
- Double Pane Windows
- Low Emissivity Windows
- Vinyl Clad Windows
- Window Screens
- Sliding Doors
- Family Room Off Kitchen
- Living Room
- Combination Kitchen and Dining Room
- Storage Room
- Views of Woods
- Attic
Kitchen
- Electric Oven or Range
- Microwave
- Dishwasher
- Stainless Steel Appliances
- Kitchen Island
- Upgraded Countertops
- Disposal
Flooring
- Carpet
- Laminate
- Ceramic Tile
- Luxury Vinyl Plank Tile
Bedrooms and Bathrooms
- 3 Bedrooms
- En-Suite Primary Bedroom
- En-Suite Bathroom
- Walk-In Closet
- Bathtub with Shower
- Walk-in Shower
Laundry
- Laundry Room
- Laundry on upper level
- Washer and Dryer Hookup
Home Security
Accessible Home Design
- Doors swing in
- Doors with lever handles
- More Than Two Accessible Exits
- Level Entry For Accessibility
Schools
- Lord Baltimore Elementary School
- Selbyville Middle School
- Indian River High School
Utilities
- Central Heating and Cooling System
- Vented Exhaust Fan
- Underground Utilities
- 200+ Amp Service
- Private Water Source
- Tankless Water Heater
- Natural Gas Water Heater
- Phone Available
- Cable TV Available
Community Details
Overview
- $500 Capital Contribution Fee
- Association fees include lawn care front, lawn care side, lawn care rear, lawn maintenance, road maintenance, reserve funds, trash, snow removal
- Built by McKee Builders
- Friendship Creek Subdivision, Dawson Floorplan
Recreation
- Community Pool
Pet Policy
- Limit on the number of pets
Security
- Carbon Monoxide Detectors
- Fire and Smoke Detector
Map
Home Values in the Area
Average Home Value in this Area
Property History
| Date | Event | Price | Change | Sq Ft Price |
|---|---|---|---|---|
| 02/03/2025 02/03/25 | Sold | $451,000 | -2.4% | $236 / Sq Ft |
| 01/02/2025 01/02/25 | For Sale | $461,957 | 0.0% | $242 / Sq Ft |
| 01/02/2025 01/02/25 | Off Market | $461,957 | -- | -- |
| 07/17/2024 07/17/24 | For Sale | $461,957 | -- | $242 / Sq Ft |
Similar Homes in Frankford, DE
Source: Bright MLS
MLS Number: DESU2066658
- 33913 Ardwell Rd Unit 87
- 33828 Coldstream St Unit 80
- 33908 Ardwell Rd Unit 111
- 36210 Tee Box Blvd
- 36544 Putter Ln Unit 225
- 35031 Dundee St Unit 6
- 23418 E Gate Dr
- 30474 Blue Beech Ln
- 33213 Cross Rd Unit 20
- 30472 Blue Beech Ln
- 30478 Blue Beech Ln
- 33204 Cross Rd Unit 44
- 23518 E Gate Dr
- 23510 E Gate Dr
- 37946 Oneida Way
- 33139 Sea Lions Ct Unit 605
- 36420 Bunting Dr
- 36418 Bunting Dr
- 36416 Bunting Dr
- 36414 Bunting Dr
