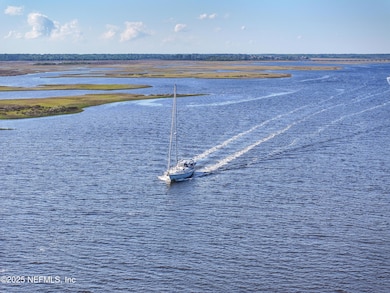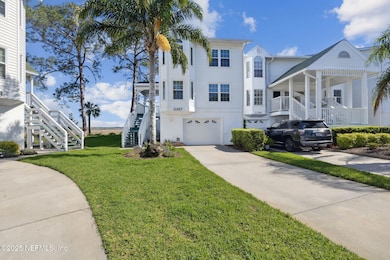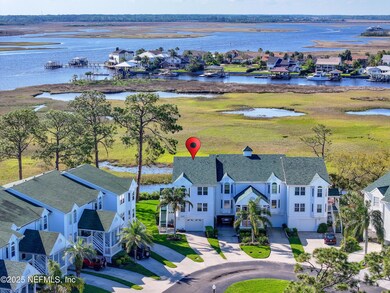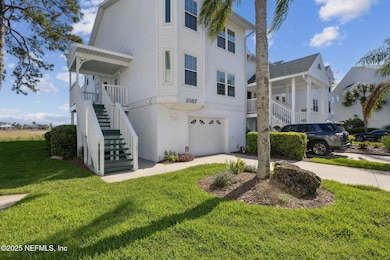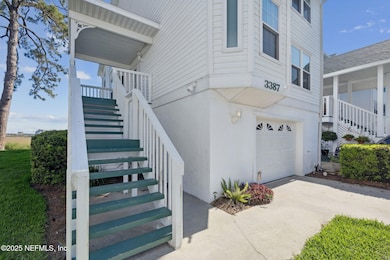
3387 Lighthouse Point Ln Jacksonville Beach, FL 32250
Isle of Palms NeighborhoodEstimated payment $4,843/month
Highlights
- Home fronts navigable water
- Views of Preserve
- Clubhouse
- Duncan U. Fletcher High School Rated A-
- A-Frame Home
- Deck
About This Home
This beautifully renovated three-story townhome offers stunning views of the intracoastal waterway, where you can enjoy breathtaking sunsets from multiple levels. With 3 spacious bedrooms and 2 1/2 baths, this home provides ample space and modern amenities. The open-concept living area features large windows that flood the space with natural light and provide unobstructed water views. The updated kitchen and stylish finishes throughout make this home move-in ready. Whether you're entertaining guests or relaxing on your private balcony, this townhome is the perfect waterfront retreat. It's an exceptional end unit at a high elevation. Room for an elevator if desired. It has a large back yard with plenty of room to add a dock. Don't miss the opportunity to live in luxury with unparalleled views and tranquility. **Complimentary Initiation to THE YARDS for Golf, Pickleball & Tennis. Must be activated within 30 days!
Open House Schedule
-
Sunday, April 27, 20252:00 to 4:00 pm4/27/2025 2:00:00 PM +00:004/27/2025 4:00:00 PM +00:00Add to Calendar
Townhouse Details
Home Type
- Townhome
Est. Annual Taxes
- $4,456
Year Built
- Built in 1989 | Remodeled
Lot Details
- Home fronts navigable water
- Property fronts an intracoastal waterway
- Home fronts a canal
- South Facing Home
HOA Fees
- $180 Monthly HOA Fees
Parking
- 3 Car Garage
- Garage Door Opener
Property Views
- Views of Preserve
- Views of Trees
Home Design
- A-Frame Home
- Shingle Roof
- Aluminum Siding
- Concrete Siding
- Stucco
Interior Spaces
- 2,160 Sq Ft Home
- 3-Story Property
- Vaulted Ceiling
- Screened Porch
Kitchen
- Eat-In Kitchen
- Electric Oven
- Microwave
- Dishwasher
- Wine Cooler
- Disposal
Bedrooms and Bathrooms
- 3 Bedrooms
- Split Bedroom Floorplan
- Walk-In Closet
- Bathtub With Separate Shower Stall
Laundry
- Dryer
- Front Loading Washer
Home Security
Outdoor Features
- Balcony
- Deck
- Patio
Schools
- San Pablo Elementary School
- Fletcher Jr High Middle School
- Duncan Fletcher High School
Utilities
- Central Heating and Cooling System
- Heat Pump System
- Electric Water Heater
- Water Softener is Owned
Listing and Financial Details
- Assessor Parcel Number 1770421115
Community Details
Overview
- Elim Services Association, Phone Number (904) 241-8886
- Lighthouse Pointe Subdivision
Amenities
- Clubhouse
Security
- High Impact Windows
- Fire and Smoke Detector
Map
Home Values in the Area
Average Home Value in this Area
Tax History
| Year | Tax Paid | Tax Assessment Tax Assessment Total Assessment is a certain percentage of the fair market value that is determined by local assessors to be the total taxable value of land and additions on the property. | Land | Improvement |
|---|---|---|---|---|
| 2024 | $4,456 | $280,924 | -- | -- |
| 2023 | $4,333 | $272,742 | $0 | $0 |
| 2022 | $3,968 | $264,799 | $0 | $0 |
| 2021 | $3,942 | $257,087 | $0 | $0 |
| 2020 | $3,904 | $253,538 | $0 | $0 |
| 2019 | $3,861 | $247,838 | $0 | $0 |
| 2018 | $3,812 | $243,217 | $0 | $0 |
| 2017 | $3,766 | $238,215 | $0 | $0 |
| 2016 | $3,746 | $233,316 | $0 | $0 |
| 2015 | $3,783 | $231,695 | $0 | $0 |
| 2014 | $3,790 | $229,857 | $0 | $0 |
Property History
| Date | Event | Price | Change | Sq Ft Price |
|---|---|---|---|---|
| 04/11/2025 04/11/25 | For Sale | $769,000 | 0.0% | $356 / Sq Ft |
| 12/17/2023 12/17/23 | Off Market | $1,995 | -- | -- |
| 12/17/2023 12/17/23 | Off Market | $275,000 | -- | -- |
| 09/05/2013 09/05/13 | Sold | $275,000 | -13.2% | $127 / Sq Ft |
| 08/05/2013 08/05/13 | Pending | -- | -- | -- |
| 04/19/2013 04/19/13 | For Sale | $317,000 | 0.0% | $147 / Sq Ft |
| 03/15/2012 03/15/12 | Rented | $1,995 | -28.8% | -- |
| 02/17/2012 02/17/12 | Under Contract | -- | -- | -- |
| 12/20/2011 12/20/11 | For Rent | $2,800 | -- | -- |
Deed History
| Date | Type | Sale Price | Title Company |
|---|---|---|---|
| Warranty Deed | $275,000 | Ponte Vedra Title Llc | |
| Warranty Deed | $456,500 | Gulf Coast Title Closings & | |
| Warranty Deed | $315,000 | Gulf Coast Title Closings & |
Mortgage History
| Date | Status | Loan Amount | Loan Type |
|---|---|---|---|
| Open | $150,000 | Credit Line Revolving | |
| Open | $235,000 | New Conventional | |
| Closed | $250,000 | Seller Take Back | |
| Previous Owner | $250,000 | Credit Line Revolving | |
| Previous Owner | $120,000 | Credit Line Revolving | |
| Previous Owner | $225,000 | Purchase Money Mortgage | |
| Previous Owner | $228,530 | Unknown |
Similar Homes in Jacksonville Beach, FL
Source: realMLS (Northeast Florida Multiple Listing Service)
MLS Number: 2081294
APN: 177042-1115
- 3387 Lighthouse Point Ln
- 3331 Lighthouse Point Ln
- 14750 Beach Blvd Unit 8
- 14750 Beach Blvd Unit 50
- 14750 Beach Blvd Unit 34
- 14750 Beach Blvd Unit 47
- 2560 Beach Blvd
- 2340 Beach Blvd
- 3 Hopson Rd
- 14568 Lagoon Dr
- 3616 Marsh Park Ct
- 3345 Eunice Rd
- 3335 Eunice Rd
- 14550 Marsh View Dr
- 14564 Crystal View Ln
- 3517 Seafoam Ln
- 3545 Tidal Marsh Dr
- 14585 Aqua Vista Ct
- 14452 Pelican Bay Ct
- 3083 Pablo Bay Dr E


