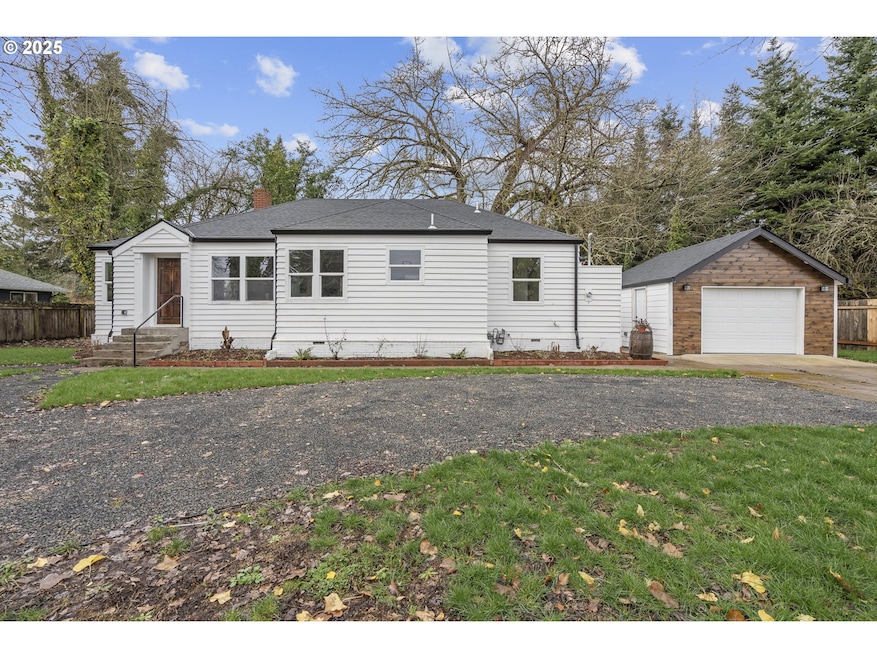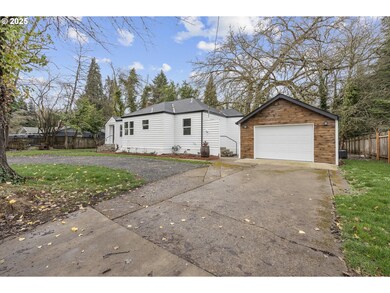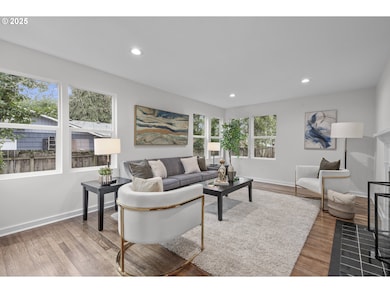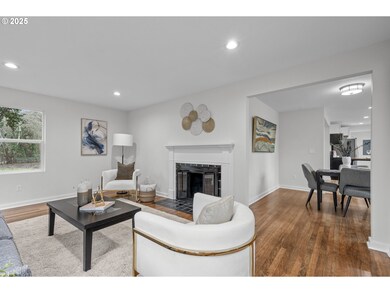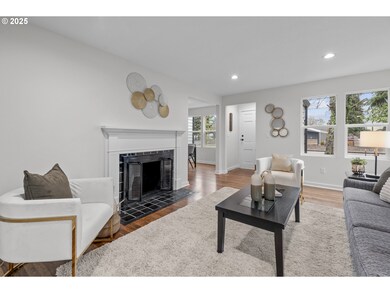
$460,000
- 3 Beds
- 2 Baths
- 1,237 Sq Ft
- 1869 SE Crystal Cir
- Corvallis, OR
Accepted Offer with Contingencies. Cute comfortable 3 BR 2 Ba home on quiet street. New furnace in 2024 and many updates in 2010 including carpet, vinyl, cabinets, disposal, paint plus garage openers. Nice, fenced back yard. This home is in good condition! Convenient to OSU and Crystal Lake Park. This would make a great owner-occupied home or rental for investor.
Joni Berry TOWN & COUNTRY REALTY
