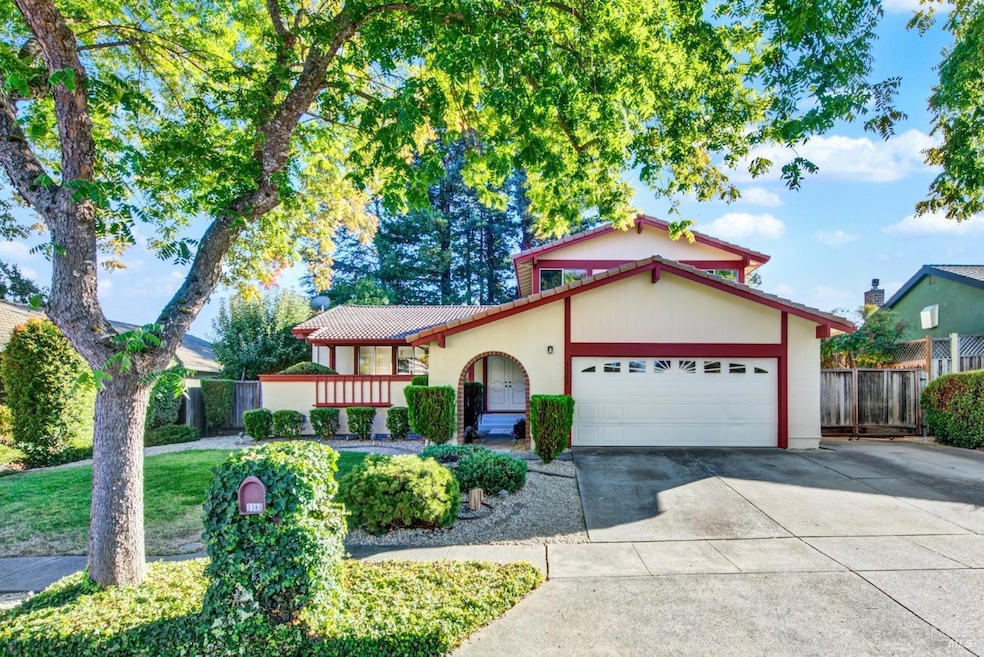
3389 Ellen Way Napa, CA 94558
Browns Valley NeighborhoodHighlights
- RV Access or Parking
- Great Room
- Landscaped
- Cathedral Ceiling
- Living Room
- Central Heating and Cooling System
About This Home
As of January 2025Welcome to your dream home! This stunning four-bedroom, three-full-bath residence offers the perfect blend of comfort, style, and outdoor tranquility. Nestled in the sought-after Browns Valley neighborhood, this property is just a short stroll away from the beautiful Century Oaks Park, making it an ideal location for families and nature lovers alike. Enjoy an inviting layout with ample natural light throughout. The open-concept living and dining areas create a warm atmosphere for gatherings and family time. Retreat to one of the four well-appointed bedrooms, each offering plenty of space and comfort. The primary suite includes an ensuite bath for added privacy. With three full baths, mornings will be a breeze. Each bathroom is tastefully designed with contemporary fixtures and finishes. Step outside to your own private oasis! The expansive backyard features RV access, lush landscaping, mature trees, and plenty of room for outdoor activities, gardening, or simply relaxing in the sun. It's an ideal setting for entertaining or unwinding after a long day. Enjoy the convenience of being close to Century Oaks Park and Westwood Hills, where you can explore walking trails, picnic areas, and playgrounds, all within just minutes of the world-renowned downtown Napa.
Home Details
Home Type
- Single Family
Est. Annual Taxes
- $3,794
Year Built
- Built in 1983
Lot Details
- 10,075 Sq Ft Lot
- Landscaped
Parking
- 2 Car Garage
- RV Access or Parking
Home Design
- Split Level Home
- Raised Foundation
- Spanish Tile Roof
Interior Spaces
- 2,128 Sq Ft Home
- Cathedral Ceiling
- Brick Fireplace
- Great Room
- Family Room
- Living Room
- Dining Room
- Washer and Dryer Hookup
Flooring
- Carpet
- Linoleum
- Vinyl
Bedrooms and Bathrooms
- 4 Bedrooms
- 3 Full Bathrooms
Utilities
- Central Heating and Cooling System
Listing and Financial Details
- Assessor Parcel Number 041-644-002-000
Map
Home Values in the Area
Average Home Value in this Area
Property History
| Date | Event | Price | Change | Sq Ft Price |
|---|---|---|---|---|
| 01/31/2025 01/31/25 | Sold | $955,000 | -4.4% | $449 / Sq Ft |
| 01/27/2025 01/27/25 | Pending | -- | -- | -- |
| 01/20/2025 01/20/25 | For Sale | $999,000 | +4.6% | $469 / Sq Ft |
| 01/18/2025 01/18/25 | Off Market | $955,000 | -- | -- |
| 11/09/2024 11/09/24 | Price Changed | $999,000 | -4.9% | $469 / Sq Ft |
| 11/04/2024 11/04/24 | For Sale | $1,050,000 | -- | $493 / Sq Ft |
Tax History
| Year | Tax Paid | Tax Assessment Tax Assessment Total Assessment is a certain percentage of the fair market value that is determined by local assessors to be the total taxable value of land and additions on the property. | Land | Improvement |
|---|---|---|---|---|
| 2023 | $3,794 | $264,837 | $89,603 | $175,234 |
| 2022 | $3,694 | $259,646 | $87,847 | $171,799 |
| 2021 | $3,648 | $254,556 | $86,125 | $168,431 |
| 2020 | $3,624 | $251,946 | $85,242 | $166,704 |
| 2019 | $3,541 | $247,007 | $83,571 | $163,436 |
| 2018 | $3,481 | $242,165 | $81,933 | $160,232 |
| 2017 | $3,397 | $237,418 | $80,327 | $157,091 |
| 2016 | $3,292 | $232,763 | $78,752 | $154,011 |
| 2015 | $3,046 | $227,809 | $77,570 | $150,239 |
| 2014 | $3,013 | $224,778 | $76,051 | $148,727 |
Mortgage History
| Date | Status | Loan Amount | Loan Type |
|---|---|---|---|
| Open | $250,000 | New Conventional | |
| Previous Owner | $210,000 | Unknown | |
| Previous Owner | $98,800 | Unknown | |
| Previous Owner | $50,000 | Unknown |
Deed History
| Date | Type | Sale Price | Title Company |
|---|---|---|---|
| Grant Deed | $955,000 | Placer Title | |
| Interfamily Deed Transfer | -- | -- |
Similar Homes in Napa, CA
Source: Bay Area Real Estate Information Services (BAREIS)
MLS Number: 324087207
APN: 041-644-002
- 4036 Browns Valley Rd
- 3420 Browns Valley Rd
- 3344 Linda Mesa Way
- 3489 Westminster Way
- 1016 Partrick Rd
- 1055 Partrick Rd
- 18 Reno Ct
- 148 Kerns Ct
- 3530 Sandybrook Ln
- 35 Forest Ln
- 4048 Foxridge Way
- 3325 Greystone Ct
- 0 Partrick Rd Unit 325026118
- 1046 Broadmoor Dr
- 3278 Atherton Cir
- 199 Skylark Way
- 1149 Westview Dr
- 3317 Homestead Ct
- 4116 Casper Way
- 4138 Casper Way
