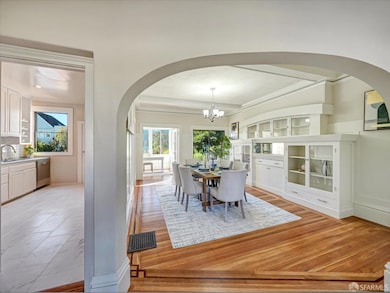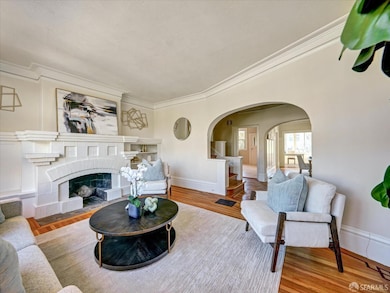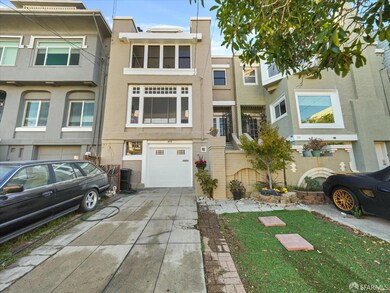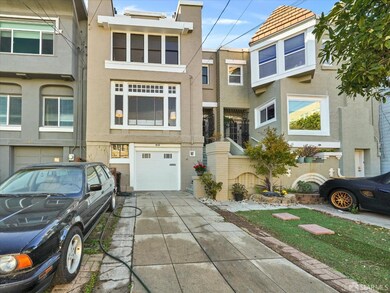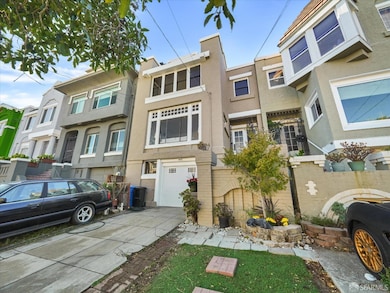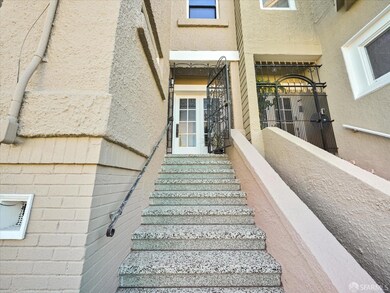
339 16th Ave San Francisco, CA 94118
Central Richmond NeighborhoodHighlights
- Edwardian Architecture
- Wood Flooring
- Sun or Florida Room
- Alamo Elementary School Rated A
- Bonus Room
- Home Office
About This Home
As of December 2024Beautifully updated 3 story, 4 bedroom, 1.5 bath Edwardian located in Central Richmond. Gorgeously refinished hardwood floors, an elegant formal dining room with built-in hutch, a majestic living room with wood-burning fireplace & built-in bookshelves. A remodeled kitchen with all new Whirpool appliances. A breakfast room/ den/office is just off the dining room. Upstairs you will find 3 spacious bedrooms plus a bright sunroom. A full bath completes this floor with updated fixtures: modern vanity with vessel sink, separate shower with tiled walls, & a newly reglazed tub. On the ground level is a 4th bedroom & separate bonus room, 2 car tandem parking, brand new water heater, & new washer & dryer that's included. The newly painted exterior interior and exterior gives the entire home a fresh new look. A fantastic location with an array of great restaurants nearby and Peets Coffee & Walgreens right on the corner. A perfect family home in one of the most desirable parts of the Central Richmond District. Near transportation, just 2 miles to Kaiser and 3 blocks to Golden Gate Park!
Last Agent to Sell the Property
Ulysses Maurille
EX License #00886976
Home Details
Home Type
- Single Family
Est. Annual Taxes
- $7,173
Year Built
- Built in 1913 | Remodeled
Lot Details
- 3,000 Sq Ft Lot
- Back Yard Fenced
Home Design
- Edwardian Architecture
Interior Spaces
- 2,150 Sq Ft Home
- Wood Burning Fireplace
- Formal Entry
- Living Room with Fireplace
- Breakfast Room
- Formal Dining Room
- Home Office
- Bonus Room
- Sun or Florida Room
- Wood Flooring
- Basement Fills Entire Space Under The House
Kitchen
- Free-Standing Gas Range
- Microwave
- Dishwasher
- Disposal
Bedrooms and Bathrooms
- Primary Bedroom Upstairs
- Bathtub
Laundry
- Laundry in Garage
- Dryer
- Washer
Home Security
- Security System Owned
- Security Gate
- Carbon Monoxide Detectors
- Fire and Smoke Detector
Parking
- 2 Parking Spaces
- Tandem Garage
Utilities
- Central Heating
Listing and Financial Details
- Assessor Parcel Number 1448-008
Map
Home Values in the Area
Average Home Value in this Area
Property History
| Date | Event | Price | Change | Sq Ft Price |
|---|---|---|---|---|
| 12/06/2024 12/06/24 | Sold | $1,990,000 | +7.6% | $926 / Sq Ft |
| 11/06/2024 11/06/24 | Pending | -- | -- | -- |
| 11/06/2024 11/06/24 | For Sale | $1,850,000 | -- | $860 / Sq Ft |
Tax History
| Year | Tax Paid | Tax Assessment Tax Assessment Total Assessment is a certain percentage of the fair market value that is determined by local assessors to be the total taxable value of land and additions on the property. | Land | Improvement |
|---|---|---|---|---|
| 2024 | $7,173 | $602,866 | $382,788 | $220,078 |
| 2023 | $7,072 | $591,048 | $375,284 | $215,764 |
| 2022 | $6,865 | $579,460 | $367,926 | $211,534 |
| 2021 | $6,746 | $568,100 | $360,712 | $207,388 |
| 2020 | $6,766 | $562,276 | $357,014 | $205,262 |
| 2019 | $6,534 | $551,252 | $350,014 | $201,238 |
| 2018 | $6,315 | $540,446 | $343,152 | $197,294 |
| 2017 | $6,240 | $529,850 | $336,424 | $193,426 |
| 2016 | $6,122 | $519,462 | $329,828 | $189,634 |
| 2015 | $6,047 | $511,660 | $324,874 | $186,786 |
| 2014 | $5,888 | $501,640 | $318,512 | $183,128 |
Mortgage History
| Date | Status | Loan Amount | Loan Type |
|---|---|---|---|
| Open | $930,300 | New Conventional | |
| Closed | $930,300 | New Conventional | |
| Closed | $1,000,000 | New Conventional | |
| Previous Owner | $320,000 | New Conventional | |
| Previous Owner | $230,000 | Stand Alone Refi Refinance Of Original Loan | |
| Previous Owner | $210,000 | No Value Available |
Deed History
| Date | Type | Sale Price | Title Company |
|---|---|---|---|
| Grant Deed | -- | Chicago Title | |
| Grant Deed | -- | Chicago Title | |
| Interfamily Deed Transfer | -- | Chicago Title Company | |
| Interfamily Deed Transfer | -- | Chicago Title Company | |
| Interfamily Deed Transfer | -- | -- | |
| Interfamily Deed Transfer | -- | Chicago Title Company |
Similar Homes in San Francisco, CA
Source: San Francisco Association of REALTORS® MLS
MLS Number: 424073243
APN: 1448-008
- 369 18th Ave Unit 404
- 476 15th Ave
- 479 19th Ave
- 183 19th Ave
- 5039 California St
- 455 20th Ave
- 369-371 21st Ave
- 17 14th Ave
- 170 22nd Ave
- 612 19th Ave
- 676 17th Ave
- 166 10th Ave
- 526 23rd Ave
- 526 23rd Ave Unit 1
- 526 23rd Ave Unit 2
- 1647 Cabrillo St
- 634 22nd Ave
- 254 8th Ave
- 4328 Geary Blvd
- 700 12th Ave Unit 6

